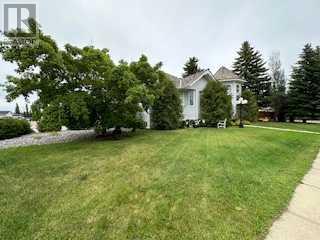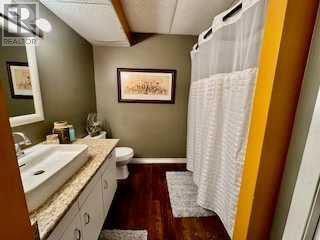4 Bedroom
3 Bathroom
2032.6 sqft
Central Air Conditioning
Forced Air
$368,000
Nestled on a serene corner lot in the heart of Provost, this unique home seamlessly blends modern comfort with timeless charm. Its distinctive architectural design and charming curb appeal captivate from the first glance, setting a welcoming tone for what lies within. Step inside to discover an open floor plan that effortlessly merges spaciousness with functionality. The expansive living areas are bathed in natural light, creating a warm and inviting atmosphere throughout, perfect for casual family gatherings. With four bedrooms and three baths, including a luxurious master suite complete with a spa-like ensuite bath, privacy and comfort are assured for every member of the household. Each bedroom offers generous closet space. The basement, with its large living area, provides endless opportunities for entertainment and relaxation, perfect for movie nights or hosting guests. Meanwhile, the three-car garage and expansive driveway offer plenty of parking and storage space, accommodating vehicles and recreational equipment with ease. Outside, the large backyard beckons with its lush greenery and ample space for outdoor activities, making it an ideal oasis for both relaxation and play. Whether enjoying a quiet morning coffee on the patio or entertaining friends under the stars, this home offers a perfect blend of indoor comfort and outdoor tranquility.Located in a sought-after neighborhood in Provost, this residence represents luxurious yet practical living. With its unique architectural design, spacious layout, and thoughtful amenities, it promises a lifestyle of elegance and convenience for discerning homeowners seeking the best of both worlds. (id:44104)
Property Details
|
MLS® Number
|
A2143157 |
|
Property Type
|
Single Family |
|
Community Name
|
Provost |
|
Amenities Near By
|
Golf Course, Park, Playground, Recreation Nearby, Schools, Shopping, Water Nearby |
|
Community Features
|
Golf Course Development, Lake Privileges |
|
Parking Space Total
|
6 |
|
Plan
|
8622301 |
|
Structure
|
Deck |
Building
|
Bathroom Total
|
3 |
|
Bedrooms Above Ground
|
3 |
|
Bedrooms Below Ground
|
1 |
|
Bedrooms Total
|
4 |
|
Appliances
|
Refrigerator, Dishwasher, Stove, Washer & Dryer |
|
Basement Development
|
Finished |
|
Basement Type
|
Full (finished) |
|
Constructed Date
|
1989 |
|
Construction Style Attachment
|
Detached |
|
Cooling Type
|
Central Air Conditioning |
|
Exterior Finish
|
Vinyl Siding |
|
Flooring Type
|
Carpeted, Laminate |
|
Foundation Type
|
Wood |
|
Heating Type
|
Forced Air |
|
Stories Total
|
1 |
|
Size Interior
|
2032.6 Sqft |
|
Total Finished Area
|
2032.6 Sqft |
|
Type
|
House |
Parking
Land
|
Acreage
|
No |
|
Fence Type
|
Fence |
|
Land Amenities
|
Golf Course, Park, Playground, Recreation Nearby, Schools, Shopping, Water Nearby |
|
Size Depth
|
22.55 M |
|
Size Frontage
|
29.99 M |
|
Size Irregular
|
7600.00 |
|
Size Total
|
7600 Sqft|7,251 - 10,889 Sqft |
|
Size Total Text
|
7600 Sqft|7,251 - 10,889 Sqft |
|
Zoning Description
|
Res |
Rooms
| Level |
Type |
Length |
Width |
Dimensions |
|
Second Level |
Office |
|
|
7.67 Ft x 7.33 Ft |
|
Second Level |
4pc Bathroom |
|
|
4.92 Ft x 9.75 Ft |
|
Second Level |
Bedroom |
|
|
13.92 Ft x 13.25 Ft |
|
Second Level |
Bedroom |
|
|
13.92 Ft x 13.25 Ft |
|
Second Level |
Laundry Room |
|
|
5.58 Ft x 9.75 Ft |
|
Basement |
Family Room |
|
|
25.67 Ft x 17.00 Ft |
|
Basement |
Exercise Room |
|
|
7.83 Ft x 11.08 Ft |
|
Basement |
Bonus Room |
|
|
7.83 Ft x 12.17 Ft |
|
Basement |
Bedroom |
|
|
12.75 Ft x 11.25 Ft |
|
Basement |
Storage |
|
|
10.17 Ft x 10.17 Ft |
|
Basement |
4pc Bathroom |
|
|
10.17 Ft x 7.92 Ft |
|
Main Level |
Dining Room |
|
|
17.25 Ft x 10.17 Ft |
|
Main Level |
Breakfast |
|
|
13.25 Ft x 10.17 Ft |
|
Main Level |
Kitchen |
|
|
14.75 Ft x 10.00 Ft |
|
Main Level |
Living Room |
|
|
12.42 Ft x 17.25 Ft |
|
Main Level |
Family Room |
|
|
11.42 Ft x 11.92 Ft |
|
Main Level |
Primary Bedroom |
|
|
16.42 Ft x 11.92 Ft |
|
Main Level |
4pc Bathroom |
|
|
13.00 Ft x 11.58 Ft |
|
Main Level |
Other |
|
|
6.58 Ft x 13.92 Ft |
https://www.realtor.ca/real-estate/27109296/5501-43-street-provost-provost
































