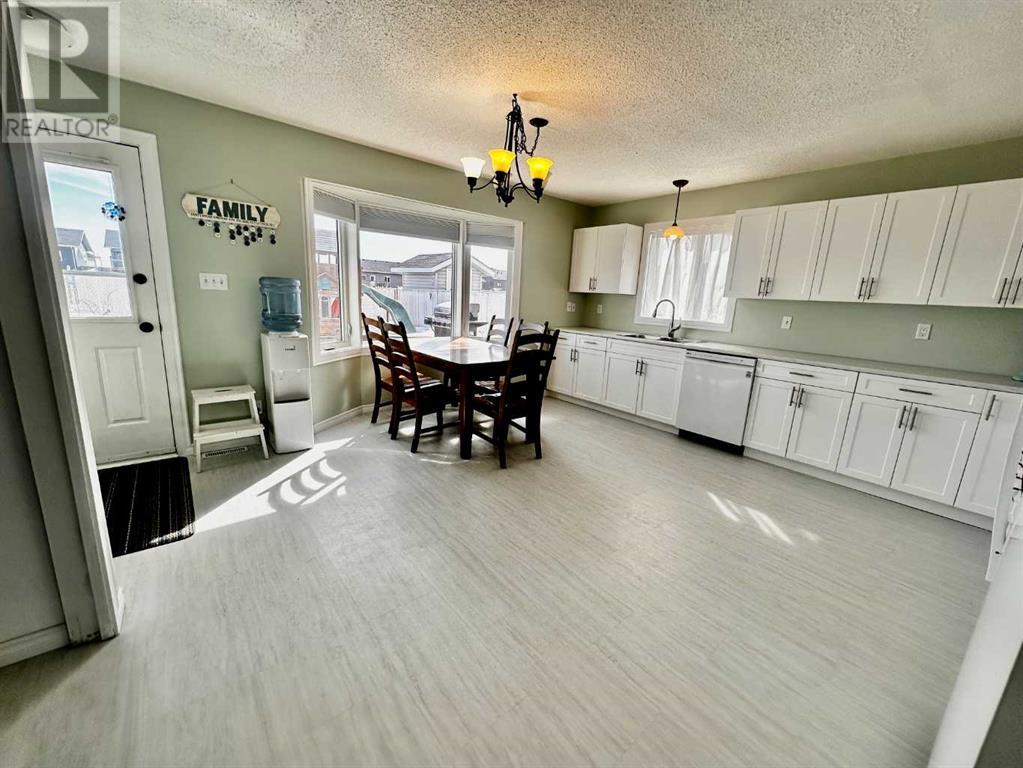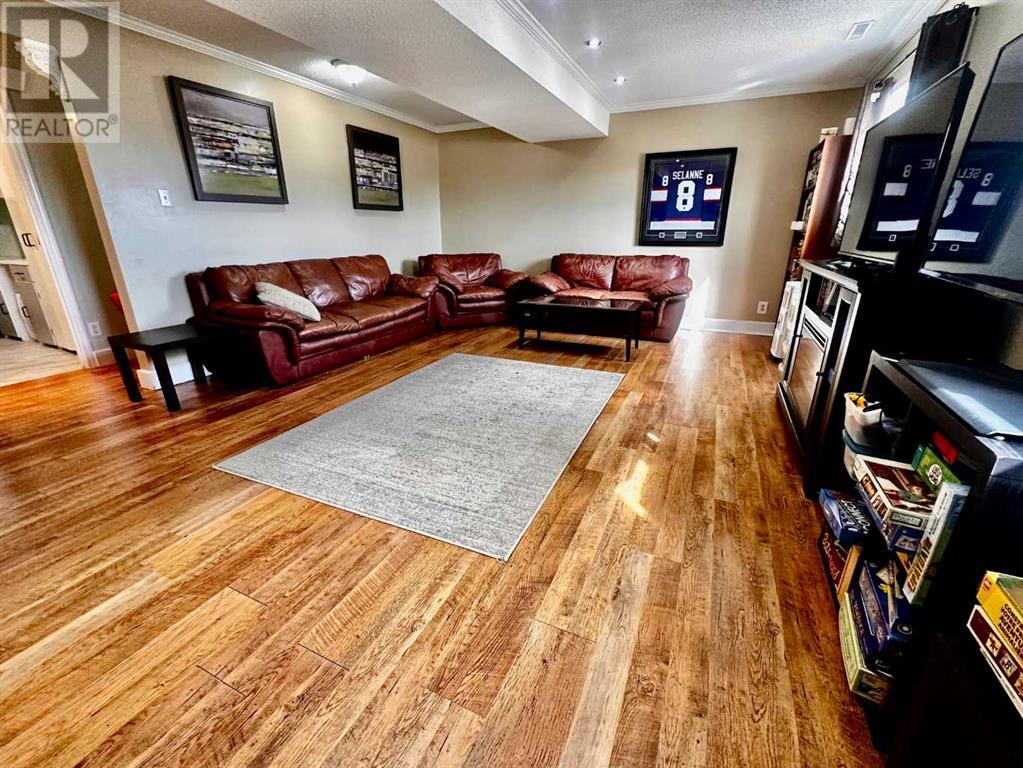4 Bedroom
3 Bathroom
1227 sqft
4 Level
Central Air Conditioning
Forced Air
$347,500
Excellent family home with many recent renovations! Some of the most recent updates include new flooring, paint, trim, cabinets, sink & counter tops in the kitchen, newly updated 4pc. bathroom on upper level, updates in downstairs bathroom, basement flooring, furnace, and shingles (seven years). This classy 4-level split offers 1,227 Sq. Ft. of main level living space. Entering the front door your greeted by a large living area that extends into the dining room/modern & trendy kitchen. Up to the second level where you will find 3 bedrooms with the primary bedroom offering a 3pc. ensuite & walk-in closet, as well as a 4pc. main bathroom. On the lower level is a large family room perfect for family movie nights, an additional bedroom bursting with light from the large window and another 3pc. bathroom that is shared with the laundry. Finally in the basement is the perfect area for the kids to have their own play space! This home is complete with double heated garage, central air-conditioning, and backs onto greenspace / walking trails. Don't miss out on this perfect spot to call home! (id:44104)
Property Details
|
MLS® Number
|
A2209524 |
|
Property Type
|
Single Family |
|
Parking Space Total
|
4 |
|
Plan
|
8120797 |
|
Structure
|
Deck |
Building
|
Bathroom Total
|
3 |
|
Bedrooms Above Ground
|
3 |
|
Bedrooms Below Ground
|
1 |
|
Bedrooms Total
|
4 |
|
Appliances
|
Washer, Refrigerator, Range - Electric, Dishwasher, Dryer |
|
Architectural Style
|
4 Level |
|
Basement Development
|
Finished |
|
Basement Type
|
Full (finished) |
|
Constructed Date
|
1988 |
|
Construction Style Attachment
|
Detached |
|
Cooling Type
|
Central Air Conditioning |
|
Exterior Finish
|
Brick, Vinyl Siding |
|
Flooring Type
|
Hardwood, Laminate, Tile |
|
Foundation Type
|
Wood |
|
Heating Fuel
|
Natural Gas |
|
Heating Type
|
Forced Air |
|
Size Interior
|
1227 Sqft |
|
Total Finished Area
|
1227 Sqft |
|
Type
|
House |
Parking
Land
|
Acreage
|
No |
|
Fence Type
|
Fence |
|
Size Depth
|
35.05 M |
|
Size Frontage
|
17.68 M |
|
Size Irregular
|
6670.00 |
|
Size Total
|
6670 Sqft|4,051 - 7,250 Sqft |
|
Size Total Text
|
6670 Sqft|4,051 - 7,250 Sqft |
|
Zoning Description
|
R1 |
Rooms
| Level |
Type |
Length |
Width |
Dimensions |
|
Second Level |
Primary Bedroom |
|
|
14.00 Ft x 13.00 Ft |
|
Second Level |
3pc Bathroom |
|
|
.00 Ft x .00 Ft |
|
Second Level |
Bedroom |
|
|
11.00 Ft x 10.00 Ft |
|
Second Level |
Bedroom |
|
|
11.00 Ft x 10.00 Ft |
|
Second Level |
4pc Bathroom |
|
|
.00 Ft x .00 Ft |
|
Basement |
Other |
|
|
21.00 Ft x 17.00 Ft |
|
Lower Level |
Family Room |
|
|
15.00 Ft x 21.00 Ft |
|
Lower Level |
3pc Bathroom |
|
|
.00 Ft x .00 Ft |
|
Lower Level |
Bedroom |
|
|
13.00 Ft x 10.00 Ft |
|
Main Level |
Kitchen |
|
|
15.00 Ft x 10.00 Ft |
|
Main Level |
Dining Room |
|
|
15.00 Ft x 7.00 Ft |
|
Main Level |
Living Room |
|
|
17.00 Ft x 13.00 Ft |
https://www.realtor.ca/real-estate/28133492/545-22-street-wainwright




































