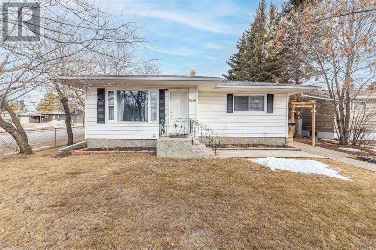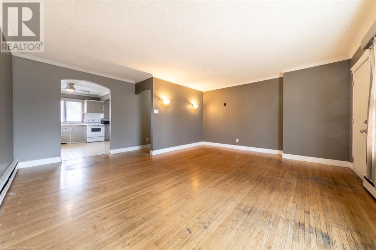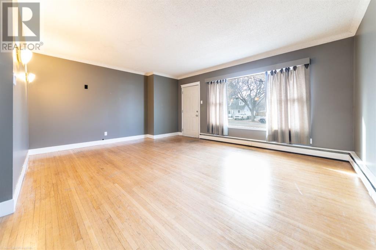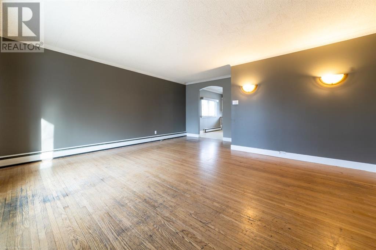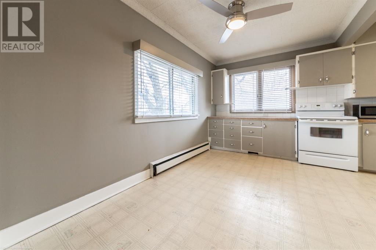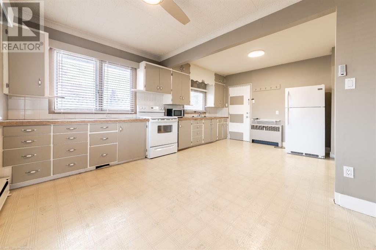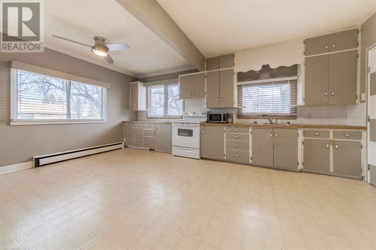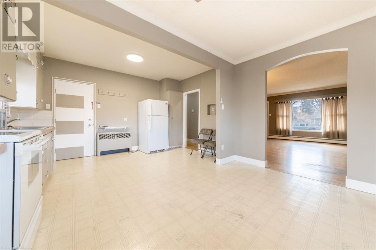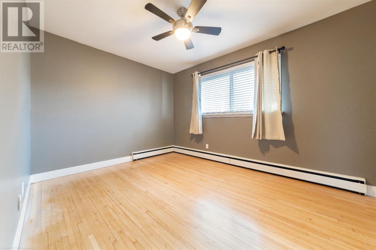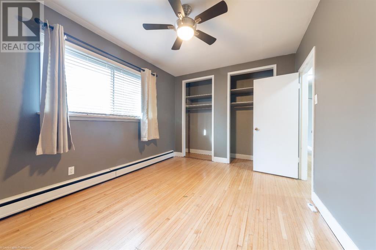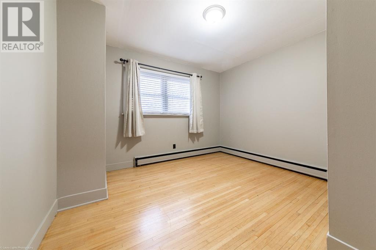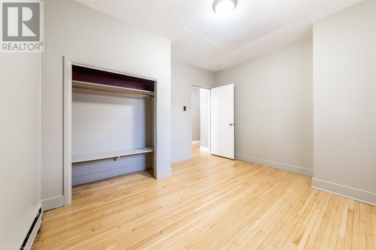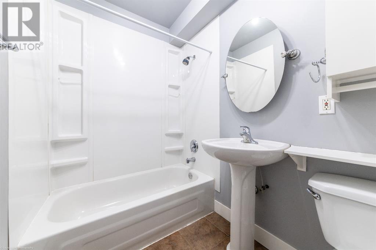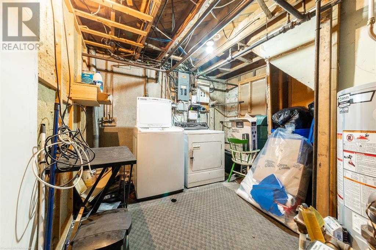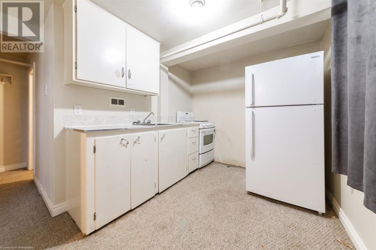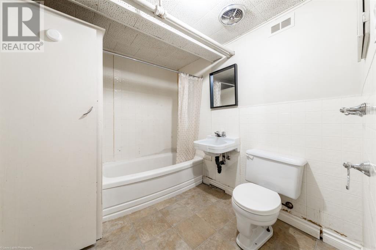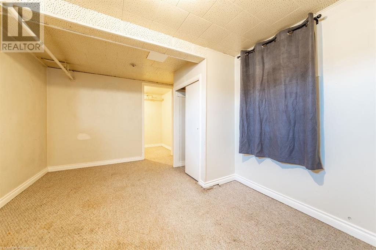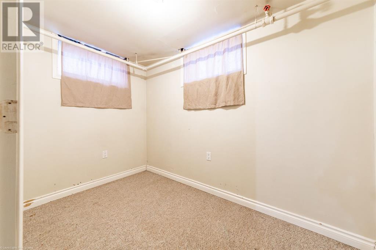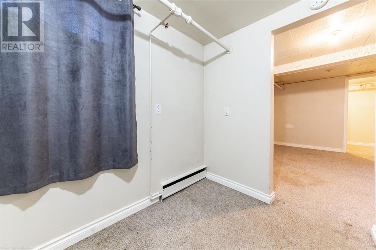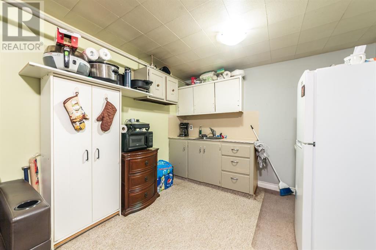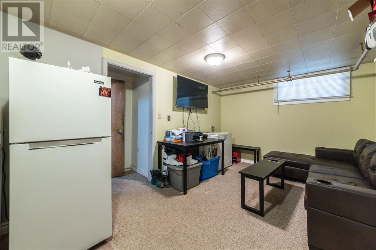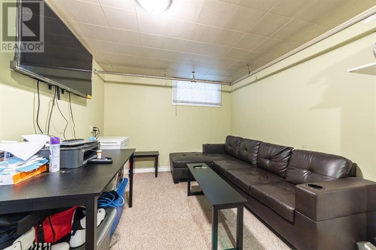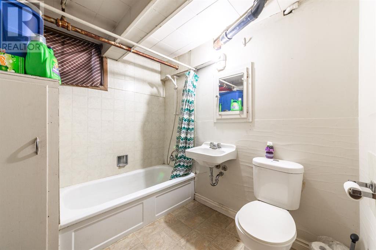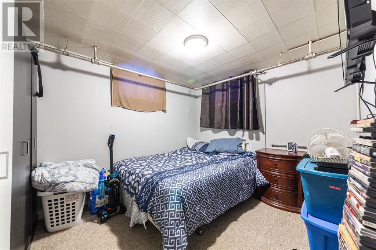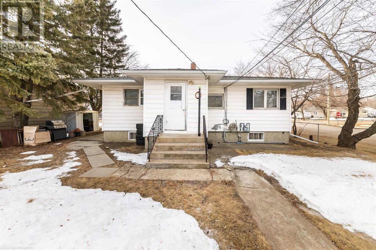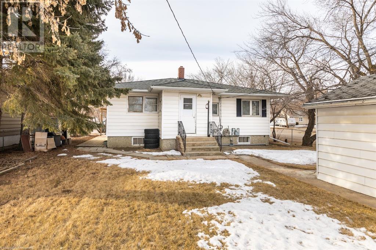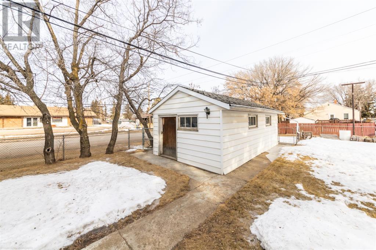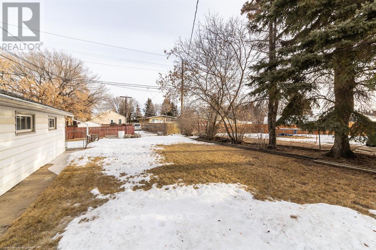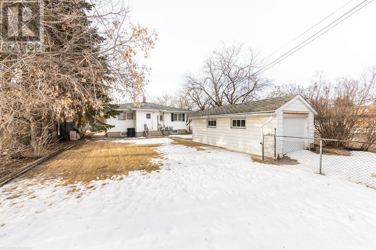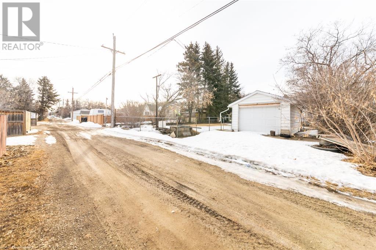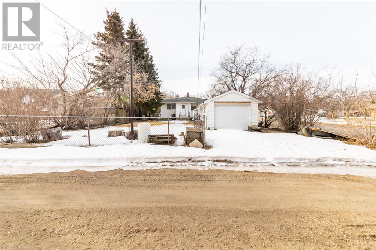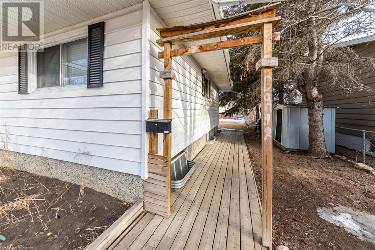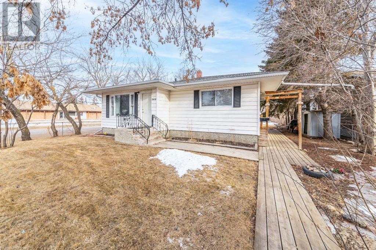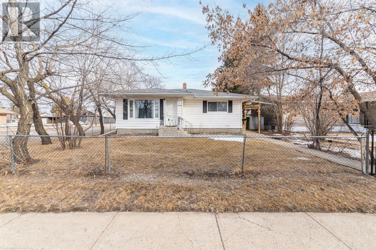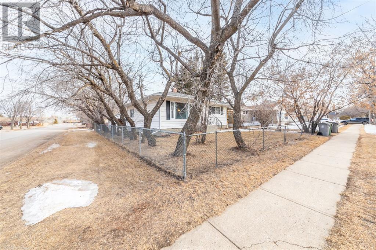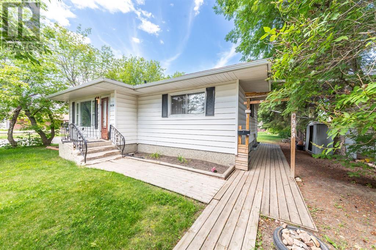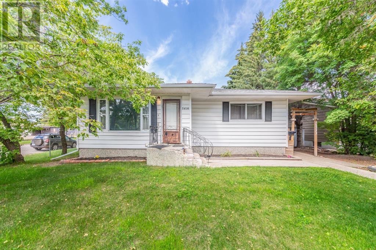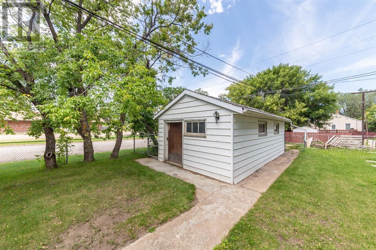4 Bedroom
3 Bathroom
1044 sqft
Bungalow
None
Hot Water
$187,900
In the market high potential revenue property, look no further! Located on a corner lot with ally access on the beautifully treelined 50th st. This 1044 sqft bungalow features 3 self contained separate living suites. The main floor is complete with original hardwood floors spanning throughout most of the space. Spacious living room, kitchen/dinning room, 2 bedrooms and updated 4 pc bath. Moving downstairs you will find two separate bachelors suites both with their own kitchens, 4pc baths, living and bedrooms. The property offers shared laundry in the basement for all 3 units and separate entry at the back of the house for the basement access or main upstairs suite. Outside is a fully fenced private yard with the benefits of a 12.5’ x 24’ detached garage. The home has received a newer boiler system as well as shingles in recent years. Also fresh paint, lighting, fans and window coverings upstairs. With so many different options this property is a truly unique opportunity. (id:44104)
Property Details
|
MLS® Number
|
A2116664 |
|
Property Type
|
Single Family |
|
Community Name
|
West Lloydminster City |
|
Features
|
See Remarks, Back Lane |
|
Parking Space Total
|
3 |
|
Plan
|
732 Hw |
Building
|
Bathroom Total
|
3 |
|
Bedrooms Above Ground
|
2 |
|
Bedrooms Below Ground
|
2 |
|
Bedrooms Total
|
4 |
|
Appliances
|
Refrigerator, Stove, Washer & Dryer |
|
Architectural Style
|
Bungalow |
|
Basement Development
|
Finished |
|
Basement Type
|
Full (finished) |
|
Constructed Date
|
1957 |
|
Construction Material
|
Poured Concrete, Wood Frame |
|
Construction Style Attachment
|
Detached |
|
Cooling Type
|
None |
|
Exterior Finish
|
Concrete, Vinyl Siding |
|
Flooring Type
|
Carpeted, Hardwood, Linoleum |
|
Foundation Type
|
Poured Concrete |
|
Heating Fuel
|
Natural Gas |
|
Heating Type
|
Hot Water |
|
Stories Total
|
1 |
|
Size Interior
|
1044 Sqft |
|
Total Finished Area
|
1044 Sqft |
|
Type
|
House |
Parking
Land
|
Acreage
|
No |
|
Fence Type
|
Fence |
|
Size Depth
|
125 M |
|
Size Frontage
|
60 M |
|
Size Irregular
|
7490.00 |
|
Size Total
|
7490 Sqft|7,251 - 10,889 Sqft |
|
Size Total Text
|
7490 Sqft|7,251 - 10,889 Sqft |
|
Zoning Description
|
R1 |
Rooms
| Level |
Type |
Length |
Width |
Dimensions |
|
Basement |
Laundry Room |
|
|
11.75 Ft x 10.58 Ft |
|
Basement |
4pc Bathroom |
|
|
7.75 Ft x 7.17 Ft |
|
Basement |
Eat In Kitchen |
|
|
10.83 Ft x 7.75 Ft |
|
Basement |
Living Room |
|
|
12.67 Ft x 9.92 Ft |
|
Basement |
Bedroom |
|
|
5.50 Ft x 9.75 Ft |
|
Basement |
4pc Bathroom |
|
|
7.67 Ft x 7.17 Ft |
|
Basement |
Living Room |
|
|
9.42 Ft x 8.00 Ft |
|
Basement |
Living Room |
|
|
9.42 Ft x 9.00 Ft |
|
Basement |
Bedroom |
|
|
8.00 Ft x 12.00 Ft |
|
Main Level |
Living Room |
|
|
17.50 Ft x 14.00 Ft |
|
Main Level |
Other |
|
|
17.75 Ft x 13.08 Ft |
|
Main Level |
Bedroom |
|
|
10.00 Ft x 13.00 Ft |
|
Main Level |
Bedroom |
|
|
11.75 Ft x 11.33 Ft |
|
Main Level |
4pc Bathroom |
|
|
4.92 Ft x 7.83 Ft |
https://www.realtor.ca/real-estate/26661044/5416-50-street-lloydminster-west-lloydminster-city



