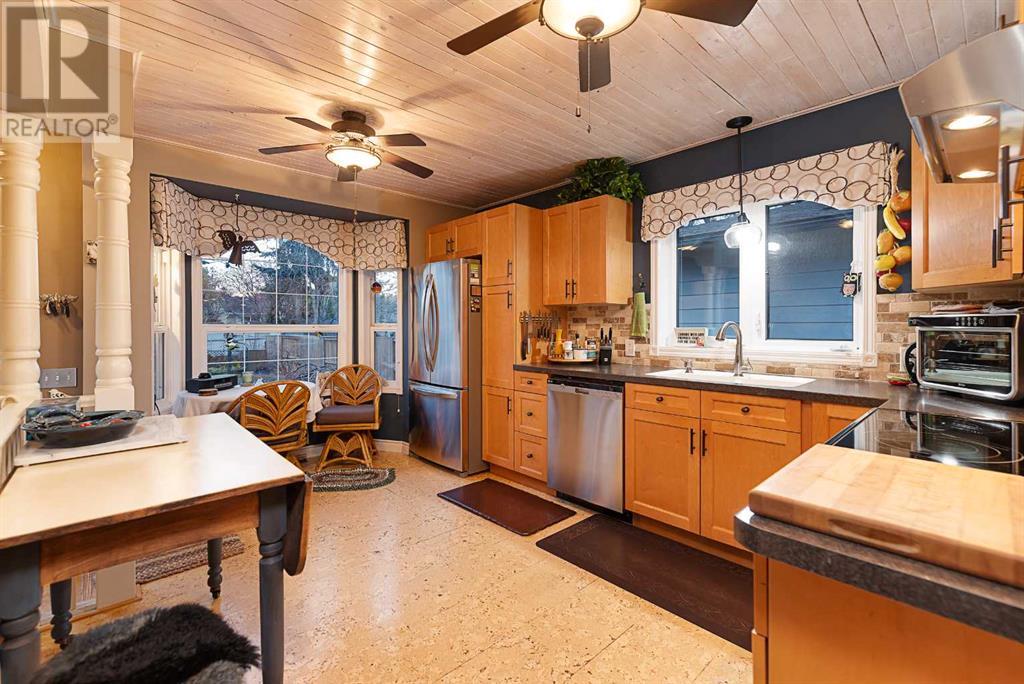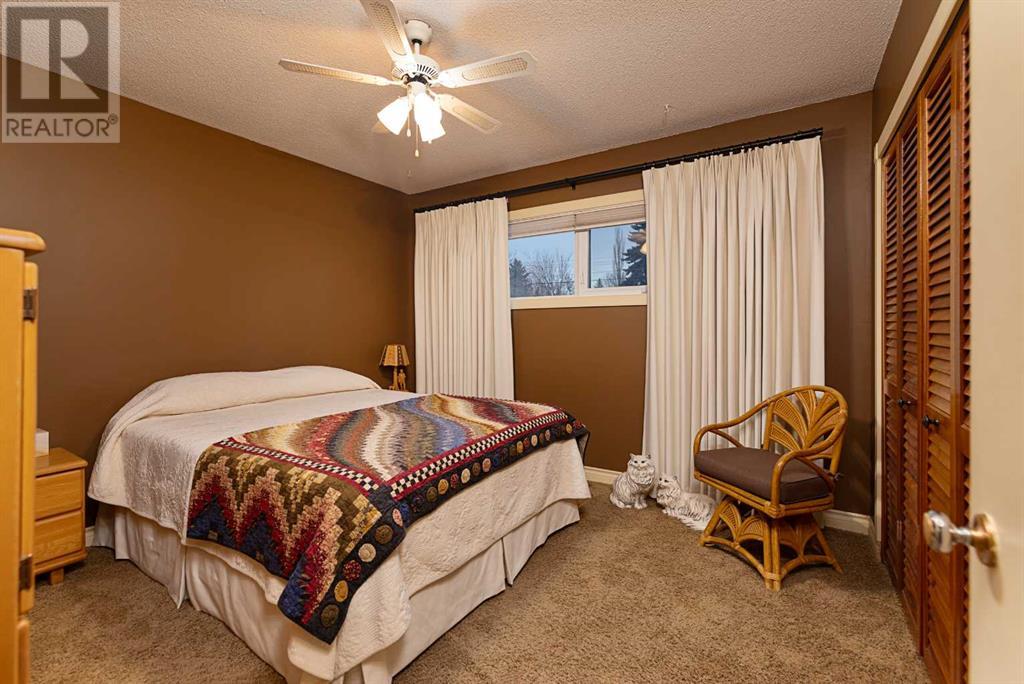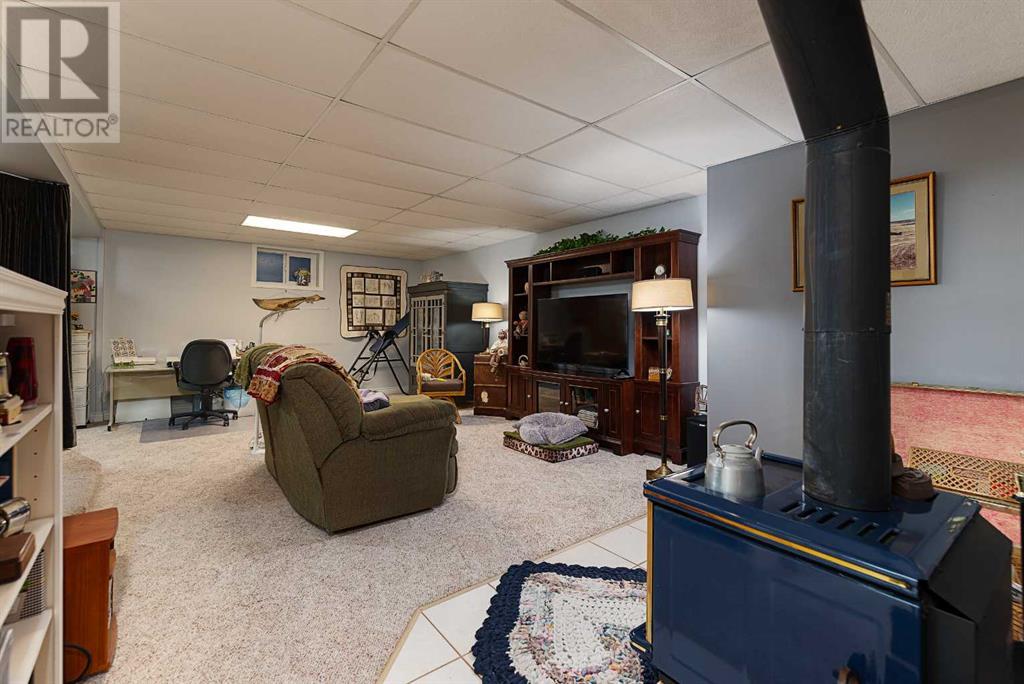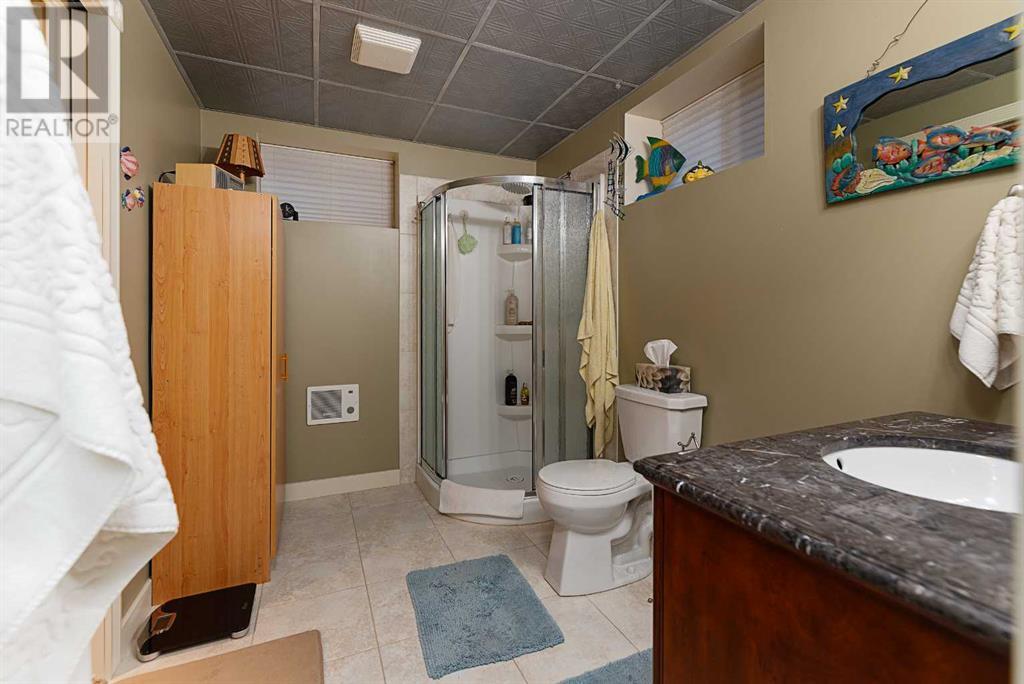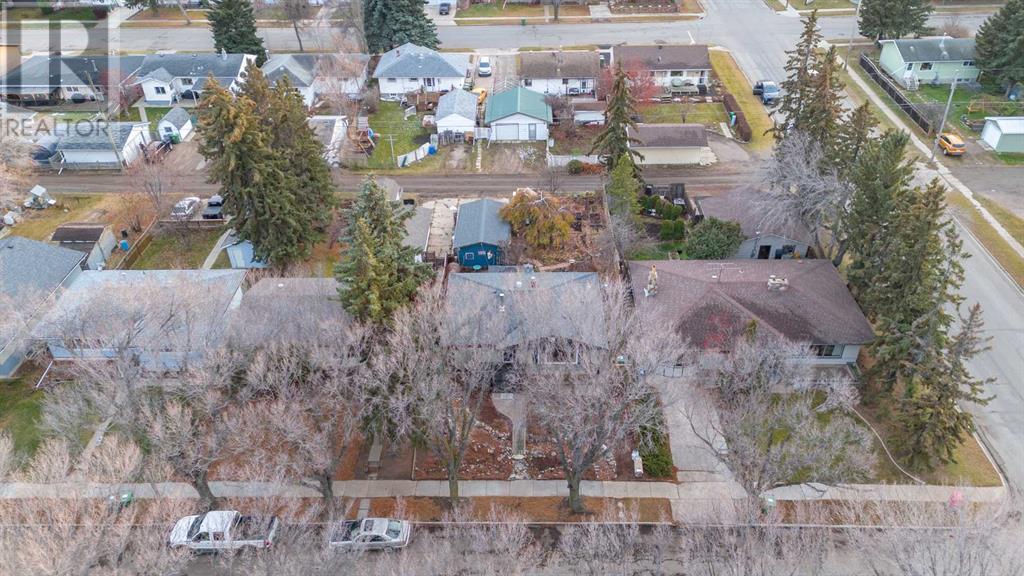3 Bedroom
2 Bathroom
995 sqft
Bungalow
Fireplace
None
Other, Forced Air, Wood Stove
Landscaped, Lawn
$269,777
Nestled on a serene elm-lined street, this charming 995 sq. ft bungalow exudes warmth and character at every turn. Step inside to discover a cozy haven boasting 3 bedrooms and 2 bathrooms thoughtfully designed for comfort and style. The zero-scape yard blooms with an array of vibrant perennials, creating a peaceful retreat just outside your door. Engage with the welcoming community of friendly neighbors in this mature area that resonates with tranquility. Descend into the inviting basement where a wood-burning stove radiates coziness throughout the spacious family room – perfect for gatherings or quiet evenings by the fire. A hidden gem awaits as one bedroom features an ensuite bathroom, providing privacy and convenience for guests or loved ones staying over. Convenience meets practicality with a single detached garage offering ample storage space while back alley access ensures easy entry and exit from your abode. This delightful property promises not just a home but a lifestyle embraced by nature's beauty and neighbourly camaraderie. Don't miss out on exploring every detail through our immersive 3D virtual tour experience. (id:44104)
Property Details
|
MLS® Number
|
A2178980 |
|
Property Type
|
Single Family |
|
Community Name
|
West Lloydminster |
|
Features
|
See Remarks, Back Lane, Pvc Window |
|
Parking Space Total
|
2 |
|
Plan
|
5293 Hw |
|
Structure
|
Greenhouse, Shed, Deck |
Building
|
Bathroom Total
|
2 |
|
Bedrooms Above Ground
|
2 |
|
Bedrooms Below Ground
|
1 |
|
Bedrooms Total
|
3 |
|
Appliances
|
Refrigerator, Dishwasher, Stove, Hood Fan, Window Coverings, Garage Door Opener, Washer & Dryer |
|
Architectural Style
|
Bungalow |
|
Basement Development
|
Finished |
|
Basement Type
|
Full (finished) |
|
Constructed Date
|
1960 |
|
Construction Material
|
Poured Concrete, Wood Frame |
|
Construction Style Attachment
|
Detached |
|
Cooling Type
|
None |
|
Exterior Finish
|
Concrete, Stucco |
|
Fireplace Present
|
Yes |
|
Fireplace Total
|
1 |
|
Flooring Type
|
Carpeted, Hardwood, Laminate, Tile |
|
Foundation Type
|
Block |
|
Heating Fuel
|
Natural Gas, Wood |
|
Heating Type
|
Other, Forced Air, Wood Stove |
|
Stories Total
|
1 |
|
Size Interior
|
995 Sqft |
|
Total Finished Area
|
995 Sqft |
|
Type
|
House |
Parking
Land
|
Acreage
|
No |
|
Fence Type
|
Fence |
|
Landscape Features
|
Landscaped, Lawn |
|
Size Irregular
|
6086.00 |
|
Size Total
|
6086 Sqft|4,051 - 7,250 Sqft |
|
Size Total Text
|
6086 Sqft|4,051 - 7,250 Sqft |
|
Zoning Description
|
R1 |
Rooms
| Level |
Type |
Length |
Width |
Dimensions |
|
Basement |
3pc Bathroom |
|
|
7.08 Ft x 9.92 Ft |
|
Basement |
Bedroom |
|
|
11.75 Ft x 9.67 Ft |
|
Basement |
Laundry Room |
|
|
11.83 Ft x 13.08 Ft |
|
Basement |
Family Room |
|
|
26.17 Ft x 24.17 Ft |
|
Main Level |
4pc Bathroom |
|
|
10.08 Ft x 6.83 Ft |
|
Main Level |
Bedroom |
|
|
11.17 Ft x 11.58 Ft |
|
Main Level |
Dining Room |
|
|
13.50 Ft x 6.83 Ft |
|
Main Level |
Kitchen |
|
|
15.42 Ft x 10.33 Ft |
|
Main Level |
Living Room |
|
|
13.50 Ft x 16.67 Ft |
|
Main Level |
Primary Bedroom |
|
|
11.50 Ft x 11.58 Ft |
https://www.realtor.ca/real-estate/27655702/5413-48-street-lloydminster-west-lloydminster








