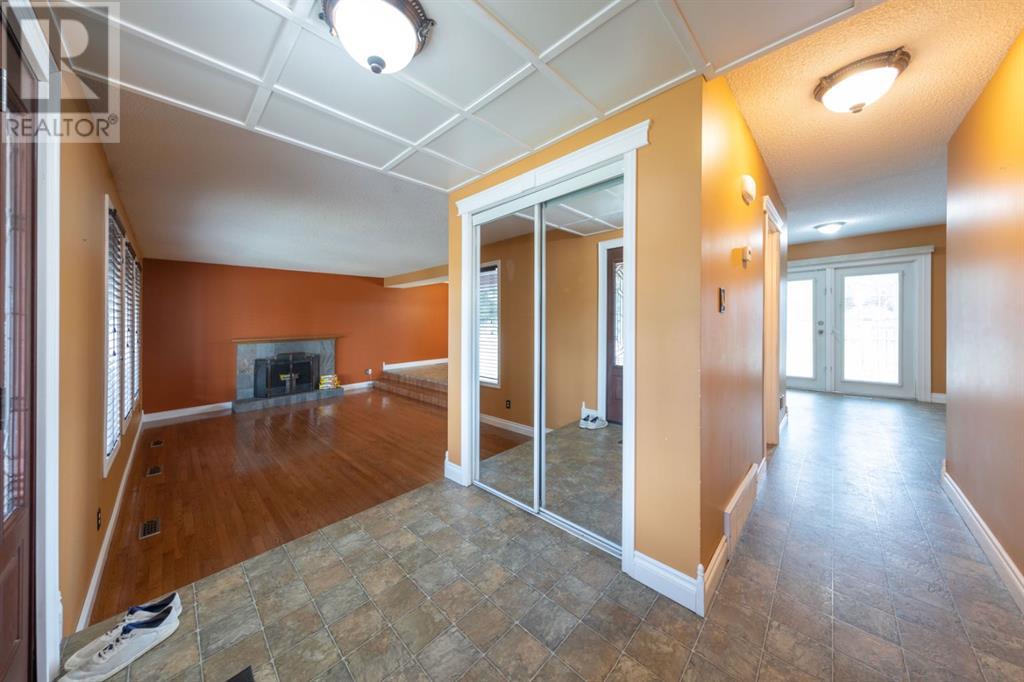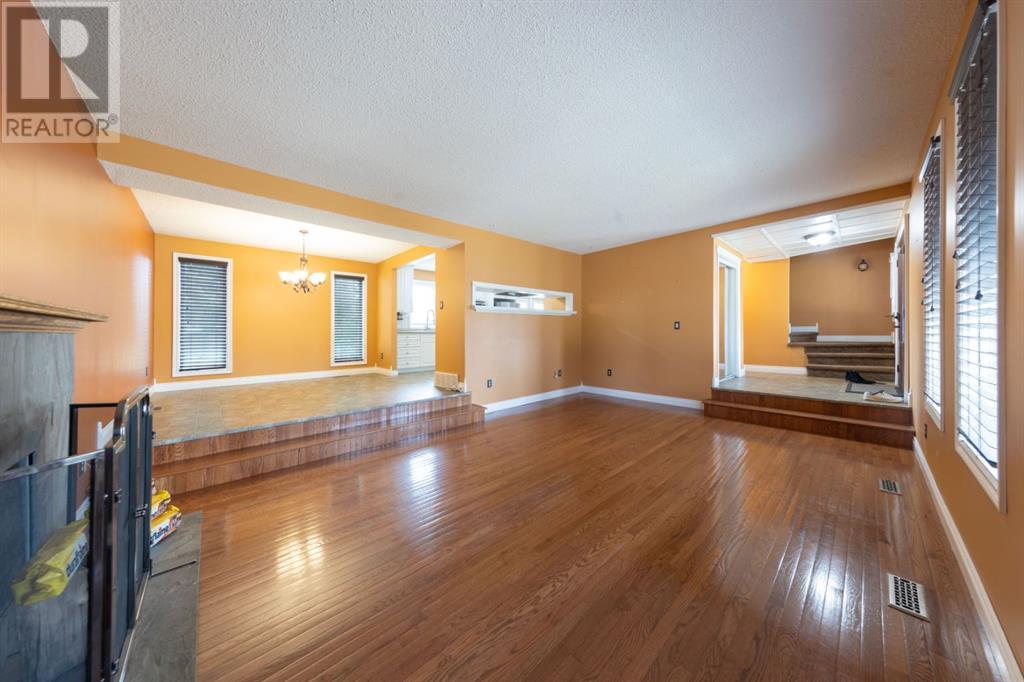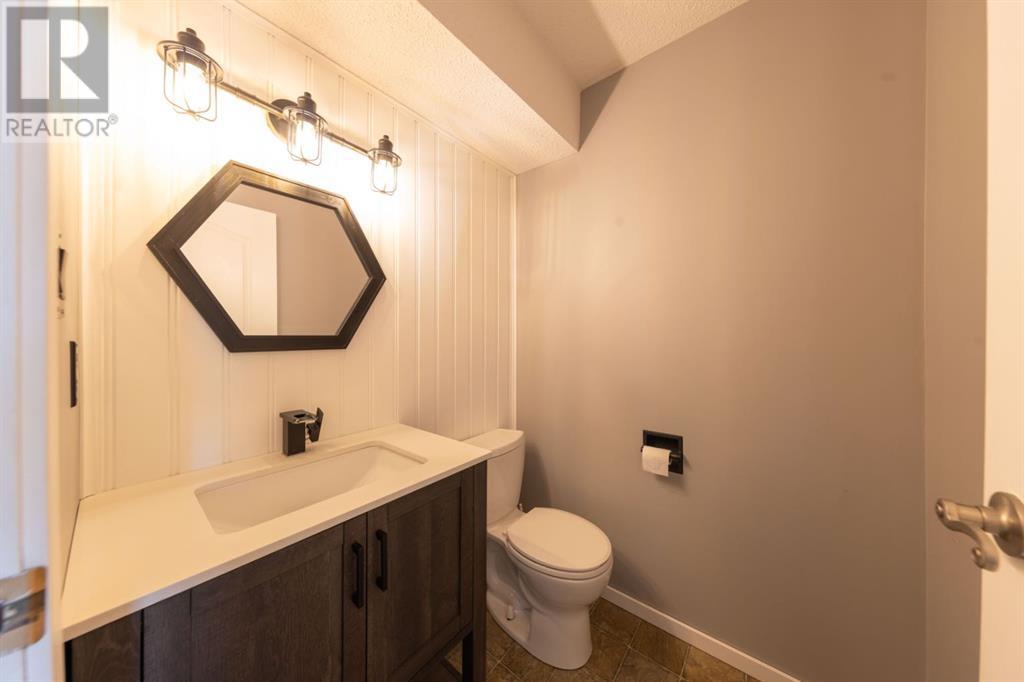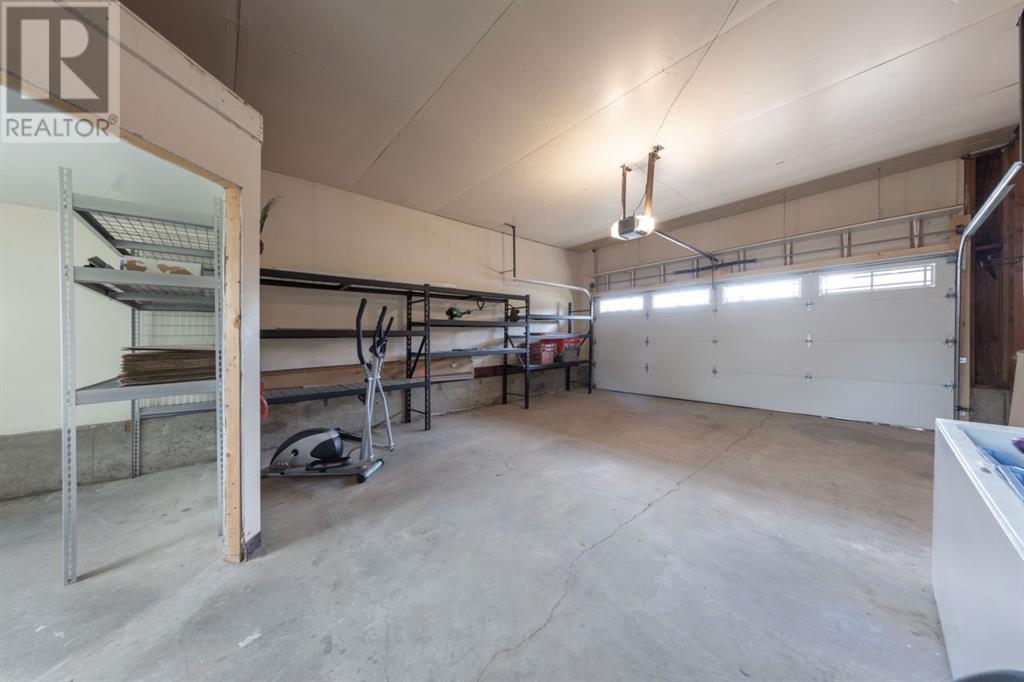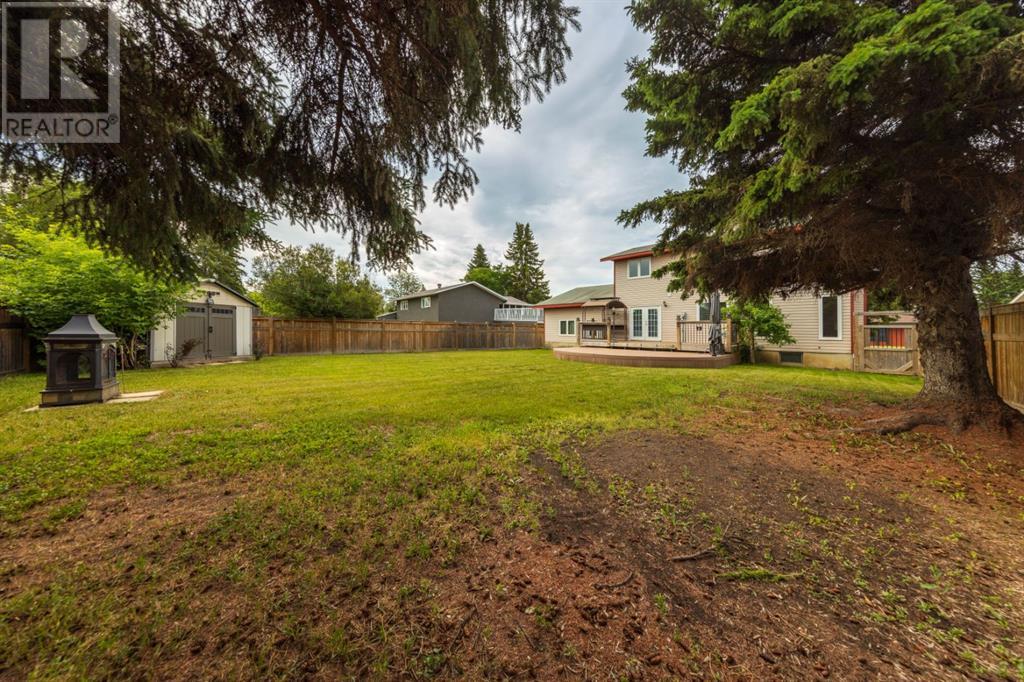5406 31 Street Lloydminster, Alberta T9V 1J2
$329,900
Price Reduced! Motivated Seller – Don’t Miss This Opportunity!Step into this beautiful 2-storey family home, now with a recently reduced price and a motivated seller eager to make a deal! With over 1,700 square feet across the top two floors, this spacious property is designed for comfortable family living.Upstairs, you’ll discover 4 large bedrooms, including a bright and airy primary suite with a private ensuite, offering the perfect place to unwind and recharge.The main floor features a functional kitchen that’s perfect for preparing meals, along with a sunny breakfast nook for casual mornings. A separate dining room is ready for those special family dinners, while the sunken living room, complete with a cozy wood-burning fireplace, sets the perfect atmosphere for relaxing evenings.Downstairs, the finished basement provides even more space, with a versatile family room, rough-in for a 2-piece bathroom, and plenty of storage options in the utility room.The attached double garage is not just for vehicles—it includes a soundproof room, perfect for music, hobbies, or a quiet workspace away from the hustle.Step outside to enjoy the large backyard, where a composite deck awaits your summer BBQs and outdoor lounging. Located near 3 schools, 2 churches, and scenic walking paths, this home offers convenience for the whole family.This home is move-in ready and full of potential! With the price reduced and the seller eager to close, now’s your chance to make this gem your own! (id:44104)
Open House
This property has open houses!
1:00 pm
Ends at:3:00 pm
Property Details
| MLS® Number | A2149615 |
| Property Type | Single Family |
| Community Name | Steele Heights |
| Features | No Smoking Home, Gas Bbq Hookup |
| Parking Space Total | 4 |
| Plan | 7520804 |
| Structure | Deck |
Building
| Bathroom Total | 3 |
| Bedrooms Above Ground | 4 |
| Bedrooms Total | 4 |
| Appliances | Refrigerator, Dishwasher, Stove, Microwave Range Hood Combo, Washer & Dryer |
| Basement Development | Partially Finished |
| Basement Type | Full (partially Finished) |
| Constructed Date | 1976 |
| Construction Material | Wood Frame |
| Construction Style Attachment | Detached |
| Cooling Type | None |
| Fireplace Present | Yes |
| Fireplace Total | 1 |
| Flooring Type | Carpeted, Hardwood, Tile |
| Foundation Type | Poured Concrete |
| Half Bath Total | 1 |
| Heating Fuel | Natural Gas |
| Heating Type | Forced Air |
| Stories Total | 2 |
| Size Interior | 1747 Sqft |
| Total Finished Area | 1747 Sqft |
| Type | House |
Parking
| Attached Garage | 2 |
Land
| Acreage | No |
| Fence Type | Fence |
| Landscape Features | Landscaped, Lawn |
| Size Frontage | 13.72 M |
| Size Irregular | 783.00 |
| Size Total | 783 M2|7,251 - 10,889 Sqft |
| Size Total Text | 783 M2|7,251 - 10,889 Sqft |
| Zoning Description | R1 |
Rooms
| Level | Type | Length | Width | Dimensions |
|---|---|---|---|---|
| Second Level | Bedroom | 10.00 Ft x 10.00 Ft | ||
| Second Level | Bedroom | 10.00 Ft x 10.00 Ft | ||
| Second Level | Bedroom | 10.00 Ft x 13.00 Ft | ||
| Second Level | 4pc Bathroom | 4.00 Ft x 9.00 Ft | ||
| Second Level | Primary Bedroom | 20.00 Ft x 11.00 Ft | ||
| Second Level | 3pc Bathroom | 9.00 Ft x 5.00 Ft | ||
| Basement | Living Room | 19.00 Ft x 13.00 Ft | ||
| Basement | Den | 12.00 Ft x 8.00 Ft | ||
| Basement | Furnace | 32.00 Ft x 12.00 Ft | ||
| Basement | Roughed-in Bathroom | 5.00 Ft x 4.00 Ft | ||
| Main Level | Other | 6.00 Ft x 9.00 Ft | ||
| Main Level | Living Room | 20.00 Ft x 13.00 Ft | ||
| Main Level | Dining Room | 11.00 Ft x 11.00 Ft | ||
| Main Level | Kitchen | 11.00 Ft x 12.00 Ft | ||
| Main Level | Other | 10.00 Ft x 11.00 Ft | ||
| Main Level | 2pc Bathroom | 5.00 Ft x 5.00 Ft |
https://www.realtor.ca/real-estate/27175447/5406-31-street-lloydminster-steele-heights
Interested?
Contact us for more information





