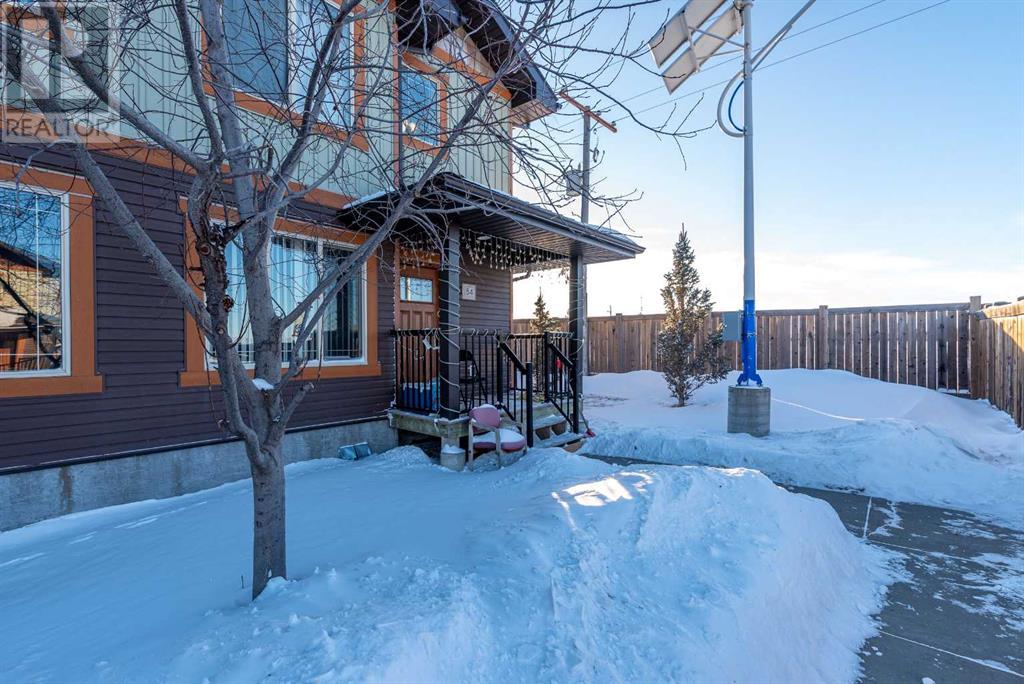54, 4008 41 Avenue Lloydminster, Saskatchewan S9V 2H7
$192,000Maintenance, Common Area Maintenance, Ground Maintenance, Reserve Fund Contributions, Sewer, Waste Removal, Water
$306 Monthly
Maintenance, Common Area Maintenance, Ground Maintenance, Reserve Fund Contributions, Sewer, Waste Removal, Water
$306 MonthlyLooking for a corner unit townhome? Here’s one for you, a 3 bedroom, 2 and a half bathrooms located on the Saskatchewan side of Lloydminster. The main floor features the living room, dining room, kitchen and all appliances included, 2-piece bathroom and access to the backyard patio. The upper level is the master bedroom, 4-piece bathroom and another bedroom. The fully finished basement has one good size bedroom, a 3-piece bathroom, and nicely tucked away laundry room and the utility room. It is located to a nearby amenities like schools, hospitals, coffee shops, gas station, hotels, the Gold Horse Casino, and easy access to the Highway 16 and 17, and few minutes dive to the grocery stores. Don’t miss this one out before it’s gone! (id:44104)
Property Details
| MLS® Number | A2195180 |
| Property Type | Single Family |
| Community Name | Larsen Grove |
| Amenities Near By | Park, Playground, Schools, Shopping |
| Community Features | Pets Allowed With Restrictions |
| Features | No Animal Home, No Smoking Home, Parking |
| Parking Space Total | 2 |
| Plan | 102144945 |
Building
| Bathroom Total | 3 |
| Bedrooms Above Ground | 2 |
| Bedrooms Below Ground | 1 |
| Bedrooms Total | 3 |
| Appliances | Washer, Refrigerator, Dishwasher, Stove, Dryer, Microwave Range Hood Combo, Window Coverings |
| Basement Development | Finished |
| Basement Type | Full (finished) |
| Constructed Date | 2013 |
| Construction Material | Wood Frame |
| Construction Style Attachment | Attached |
| Cooling Type | None |
| Flooring Type | Carpeted, Hardwood, Tile |
| Foundation Type | Poured Concrete |
| Half Bath Total | 1 |
| Heating Fuel | Natural Gas |
| Heating Type | Forced Air |
| Stories Total | 2 |
| Size Interior | 885 Sqft |
| Total Finished Area | 885 Sqft |
| Type | Row / Townhouse |
Parking
| Concrete |
Land
| Acreage | No |
| Fence Type | Partially Fenced |
| Land Amenities | Park, Playground, Schools, Shopping |
| Size Irregular | 2927.80 |
| Size Total | 2927.8 Sqft|0-4,050 Sqft |
| Size Total Text | 2927.8 Sqft|0-4,050 Sqft |
| Zoning Description | R4 |
Rooms
| Level | Type | Length | Width | Dimensions |
|---|---|---|---|---|
| Second Level | Primary Bedroom | 13.00 Ft x 10.50 Ft | ||
| Second Level | Bedroom | 9.50 Ft x 8.25 Ft | ||
| Second Level | 4pc Bathroom | 9.50 Ft x 8.25 Ft | ||
| Basement | Bedroom | 9.75 Ft x 12.42 Ft | ||
| Basement | 3pc Bathroom | 6.00 Ft x 5.67 Ft | ||
| Basement | Furnace | 16.67 Ft x 8.50 Ft | ||
| Main Level | Living Room | 12.92 Ft x 10.75 Ft | ||
| Main Level | Dining Room | 8.17 Ft x 7.25 Ft | ||
| Main Level | Kitchen | 9.50 Ft x 10.67 Ft | ||
| Main Level | 2pc Bathroom | 4.17 Ft x 4.42 Ft |
https://www.realtor.ca/real-estate/27921935/54-4008-41-avenue-lloydminster-larsen-grove
Interested?
Contact us for more information



















