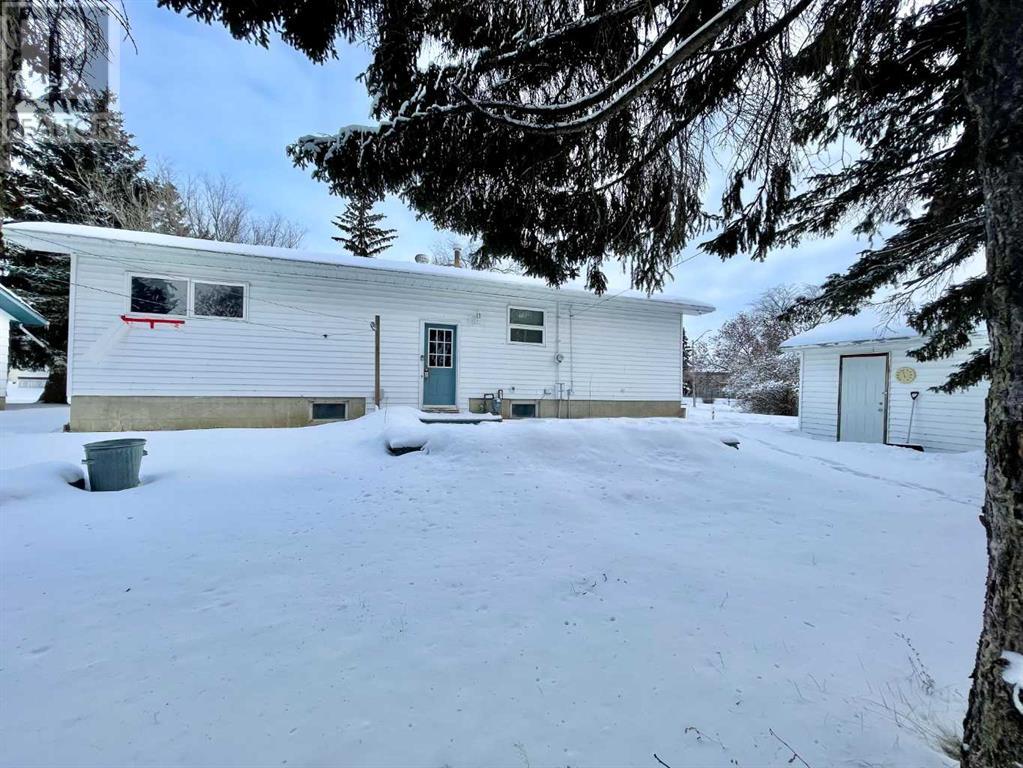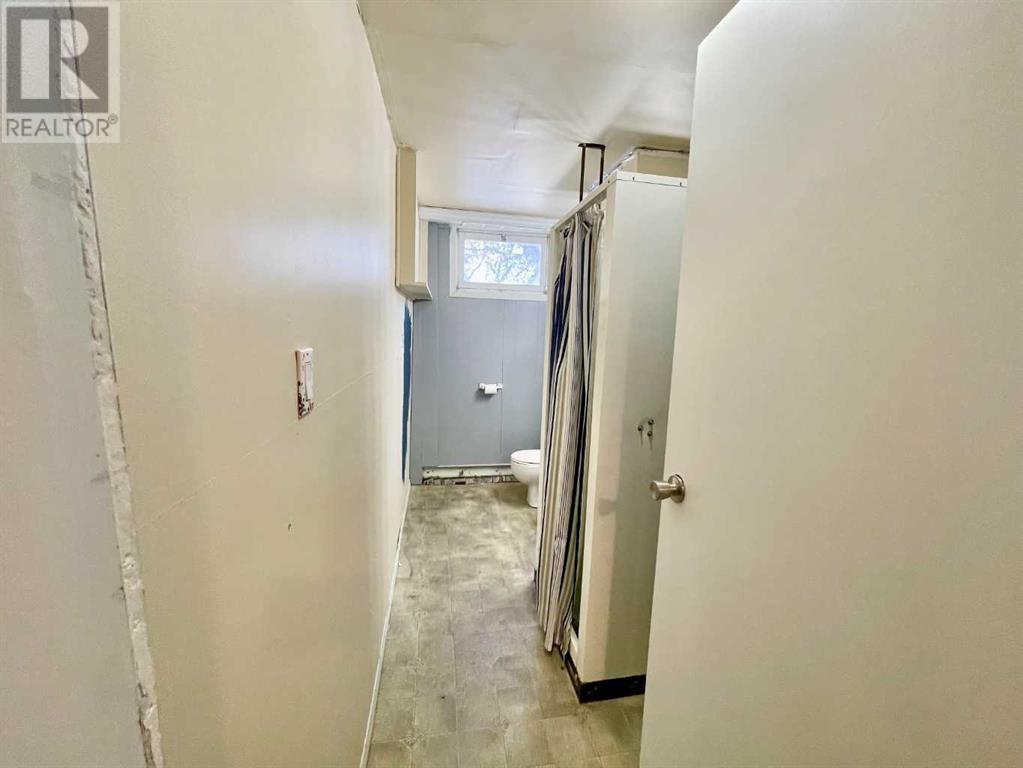6 Bedroom
2 Bathroom
1184 sqft
Bungalow
None
Baseboard Heaters
Landscaped, Lawn
$154,900
Looking for a place to call home or a revenue property? Put your touch on this 6 bedroom 2 bath home located close to the schools and a park. The main floor features an open kitchen and dining area with a large living room around the corner, 3 bedrooms and a 4 pc bath. Downstairs has had some renovations started and offers 3 bedrooms, 3 pc bath, office area, laundry and space for a family room. Enjoy your outside space on this larger lot surrounded with mature trees and a double car garage. Ample parking with a deep double driveway. Property is sold As Is and a Schedule A must accompany offers. (id:44104)
Property Details
|
MLS® Number
|
A2185078 |
|
Property Type
|
Single Family |
|
Community Name
|
Provost |
|
Features
|
Back Lane |
|
Parking Space Total
|
4 |
|
Plan
|
7620375 |
Building
|
Bathroom Total
|
2 |
|
Bedrooms Above Ground
|
3 |
|
Bedrooms Below Ground
|
3 |
|
Bedrooms Total
|
6 |
|
Appliances
|
None |
|
Architectural Style
|
Bungalow |
|
Basement Development
|
Partially Finished |
|
Basement Type
|
Full (partially Finished) |
|
Constructed Date
|
1968 |
|
Construction Material
|
Wood Frame |
|
Construction Style Attachment
|
Detached |
|
Cooling Type
|
None |
|
Flooring Type
|
Laminate, Linoleum, Wood |
|
Foundation Type
|
Poured Concrete |
|
Heating Fuel
|
Natural Gas |
|
Heating Type
|
Baseboard Heaters |
|
Stories Total
|
1 |
|
Size Interior
|
1184 Sqft |
|
Total Finished Area
|
1184 Sqft |
|
Type
|
House |
Parking
Land
|
Acreage
|
No |
|
Fence Type
|
Not Fenced |
|
Landscape Features
|
Landscaped, Lawn |
|
Size Depth
|
35.02 M |
|
Size Frontage
|
24.38 M |
|
Size Irregular
|
9200.00 |
|
Size Total
|
9200 Sqft|7,251 - 10,889 Sqft |
|
Size Total Text
|
9200 Sqft|7,251 - 10,889 Sqft |
|
Zoning Description
|
R1 |
Rooms
| Level |
Type |
Length |
Width |
Dimensions |
|
Basement |
Bedroom |
|
|
10.25 Ft x 10.83 Ft |
|
Basement |
Bedroom |
|
|
10.25 Ft x 11.25 Ft |
|
Basement |
Other |
|
|
8.83 Ft x 14.50 Ft |
|
Basement |
Family Room |
|
|
11.00 Ft x 24.33 Ft |
|
Basement |
Bedroom |
|
|
10.58 Ft x 10.83 Ft |
|
Basement |
Furnace |
|
|
11.25 Ft x 13.83 Ft |
|
Basement |
3pc Bathroom |
|
|
Measurements not available |
|
Main Level |
Kitchen |
|
|
11.50 Ft x 12.08 Ft |
|
Main Level |
Dining Room |
|
|
4.92 Ft x 6.00 Ft |
|
Main Level |
Living Room |
|
|
11.83 Ft x 23.33 Ft |
|
Main Level |
Bedroom |
|
|
8.08 Ft x 11.92 Ft |
|
Main Level |
Bedroom |
|
|
10.92 Ft x 11.92 Ft |
|
Main Level |
Bedroom |
|
|
11.00 Ft x 11.33 Ft |
|
Main Level |
4pc Bathroom |
|
|
.00 Ft x .00 Ft |
https://www.realtor.ca/real-estate/27762093/5324-47-street-provost-provost



































