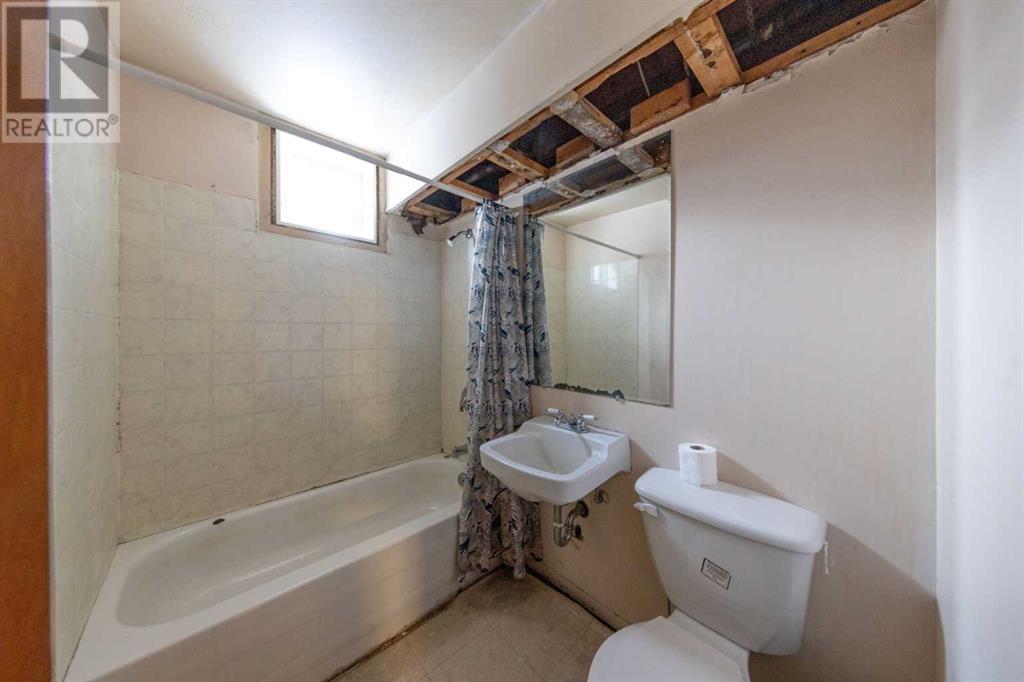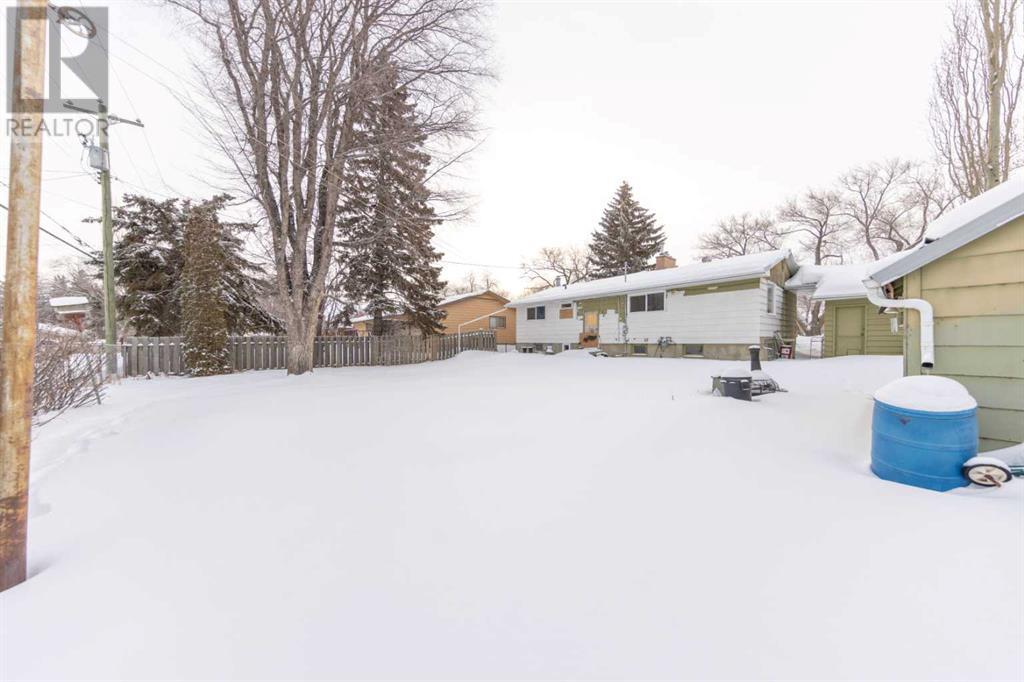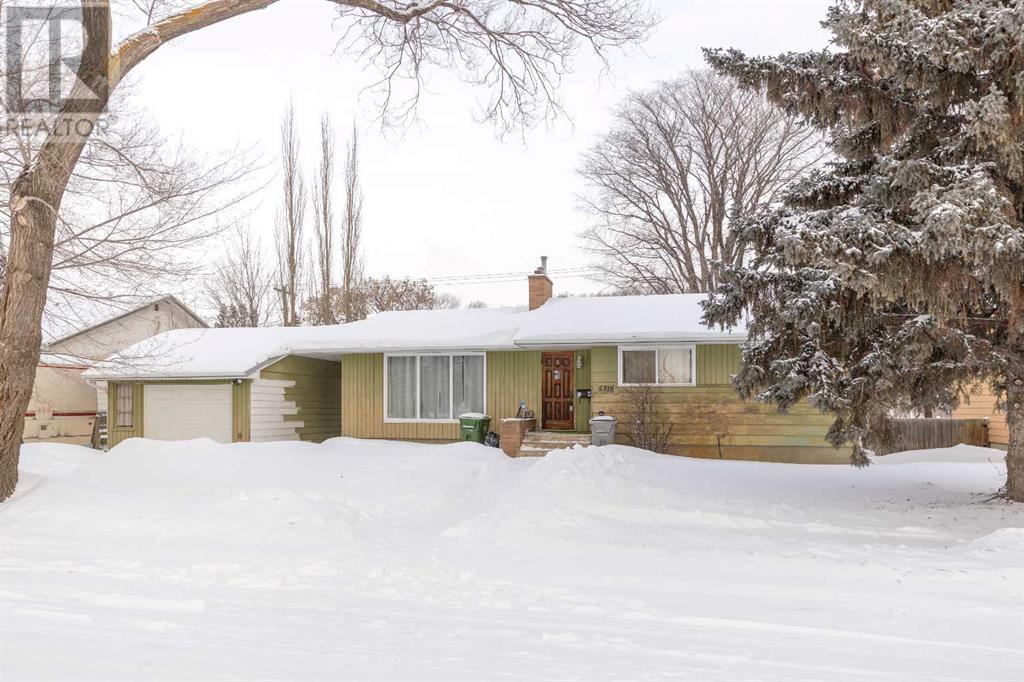4 Bedroom
2 Bathroom
1136 sqft
Bungalow
Fireplace
None
Forced Air
Lawn
$229,900
Welcome to 5318 45 Street, a charming 3-bedroom, 2-bathroom bungalow situated on an oversized lot with alley access in a mature neighborhood. This home is full of character, featuring hardwood flooring, a cozy wood brick fireplace, and beautifully accented ceilings that add warmth and charm. The single detached garage offers convenience and additional storage, while the spacious yard provides plenty of room for future possibilities. Located on a quiet, mature street, this home is just steps away from schools, shopping, and playgrounds, making it an ideal choice for families or investors. The property has seen some updates, including a newer furnace and vinyl flooring in the basement, but it's awaiting a fresh facelift to bring out its full potential. Whether you're looking to restore its original charm or modernize it to your taste, this home presents an incredible opportunity. (id:44104)
Property Details
|
MLS® Number
|
A2192379 |
|
Property Type
|
Single Family |
|
Community Name
|
West Lloydminster |
|
Amenities Near By
|
Playground, Schools, Shopping |
|
Features
|
Back Lane |
|
Parking Space Total
|
3 |
|
Plan
|
4414hw |
|
Structure
|
None |
Building
|
Bathroom Total
|
2 |
|
Bedrooms Above Ground
|
3 |
|
Bedrooms Below Ground
|
1 |
|
Bedrooms Total
|
4 |
|
Appliances
|
None |
|
Architectural Style
|
Bungalow |
|
Basement Development
|
Finished |
|
Basement Type
|
Full (finished) |
|
Constructed Date
|
1955 |
|
Construction Material
|
Wood Frame |
|
Construction Style Attachment
|
Detached |
|
Cooling Type
|
None |
|
Fireplace Present
|
Yes |
|
Fireplace Total
|
1 |
|
Flooring Type
|
Laminate, Linoleum |
|
Foundation Type
|
Poured Concrete |
|
Heating Type
|
Forced Air |
|
Stories Total
|
1 |
|
Size Interior
|
1136 Sqft |
|
Total Finished Area
|
1136 Sqft |
|
Type
|
House |
Parking
Land
|
Acreage
|
No |
|
Fence Type
|
Fence |
|
Land Amenities
|
Playground, Schools, Shopping |
|
Landscape Features
|
Lawn |
|
Size Depth
|
34.14 M |
|
Size Frontage
|
22.55 M |
|
Size Irregular
|
8288.00 |
|
Size Total
|
8288 Sqft|7,251 - 10,889 Sqft |
|
Size Total Text
|
8288 Sqft|7,251 - 10,889 Sqft |
|
Zoning Description
|
R1 |
Rooms
| Level |
Type |
Length |
Width |
Dimensions |
|
Basement |
Family Room |
|
|
25.00 Ft x 10.83 Ft |
|
Basement |
Bedroom |
|
|
9.75 Ft x 10.75 Ft |
|
Basement |
Den |
|
|
10.67 Ft x 11.00 Ft |
|
Basement |
4pc Bathroom |
|
|
Measurements not available |
|
Main Level |
Living Room |
|
|
12.00 Ft x 17.58 Ft |
|
Main Level |
Dining Room |
|
|
11.00 Ft x 9.00 Ft |
|
Main Level |
Kitchen |
|
|
10.83 Ft x 12.67 Ft |
|
Main Level |
Bedroom |
|
|
11.00 Ft x 10.00 Ft |
|
Main Level |
Bedroom |
|
|
12.50 Ft x 8.00 Ft |
|
Main Level |
Primary Bedroom |
|
|
11.00 Ft x 12.50 Ft |
|
Main Level |
4pc Bathroom |
|
|
.00 Ft x .00 Ft |
https://www.realtor.ca/real-estate/27885179/5318-45-street-lloydminster-west-lloydminster





































