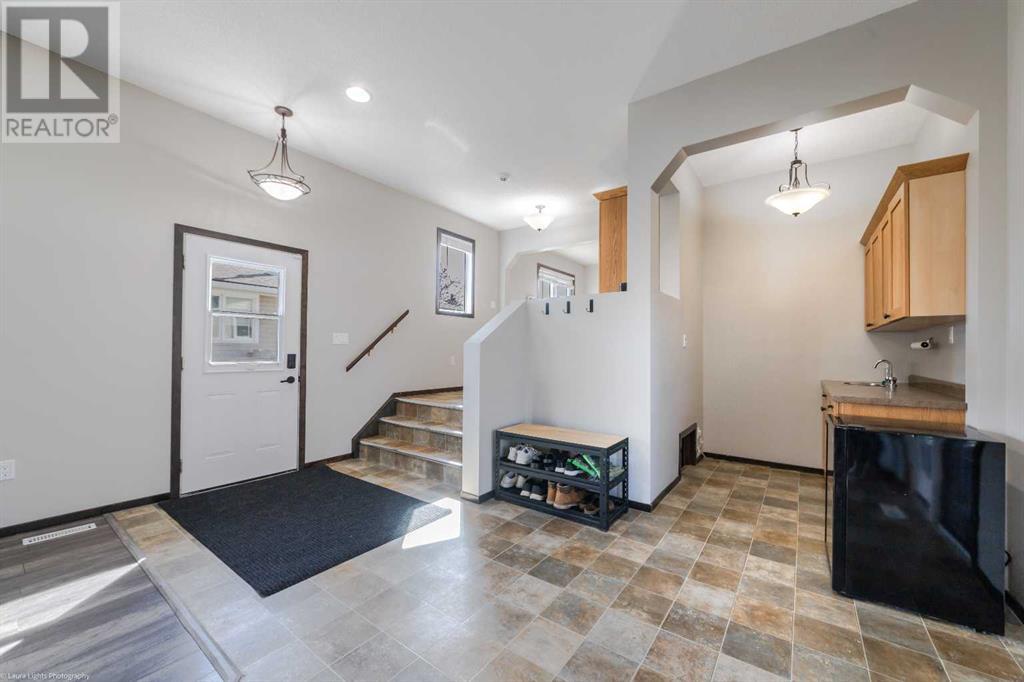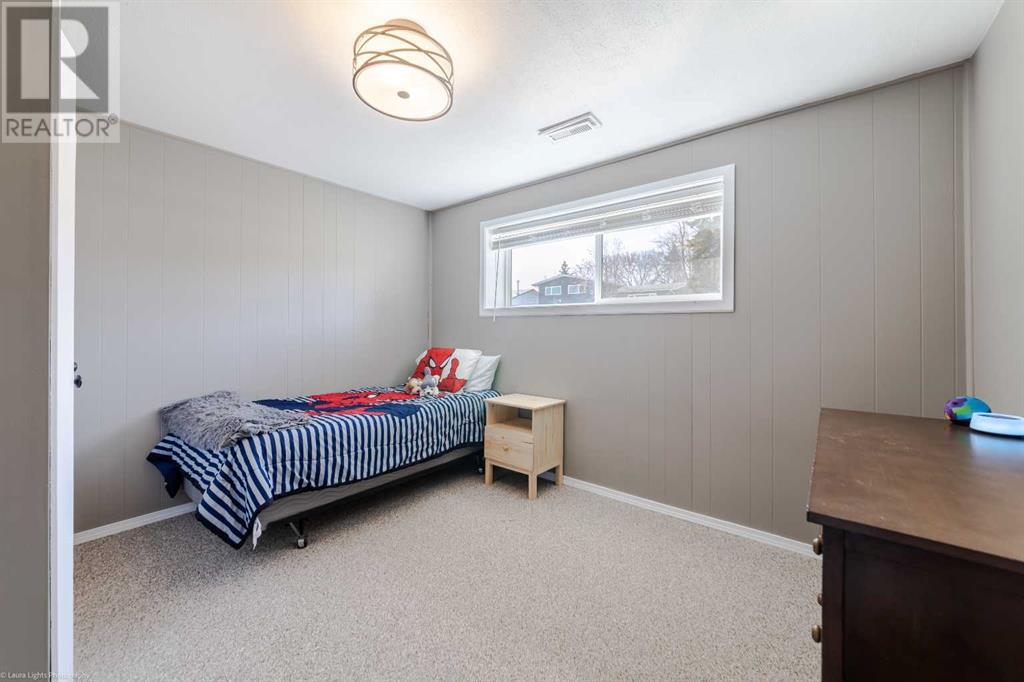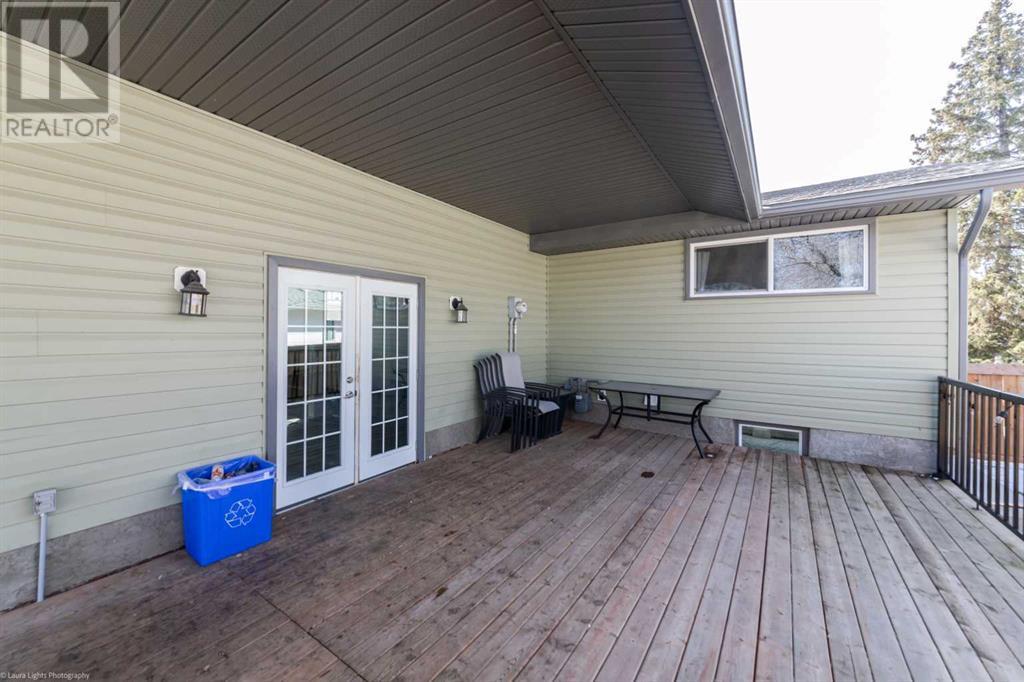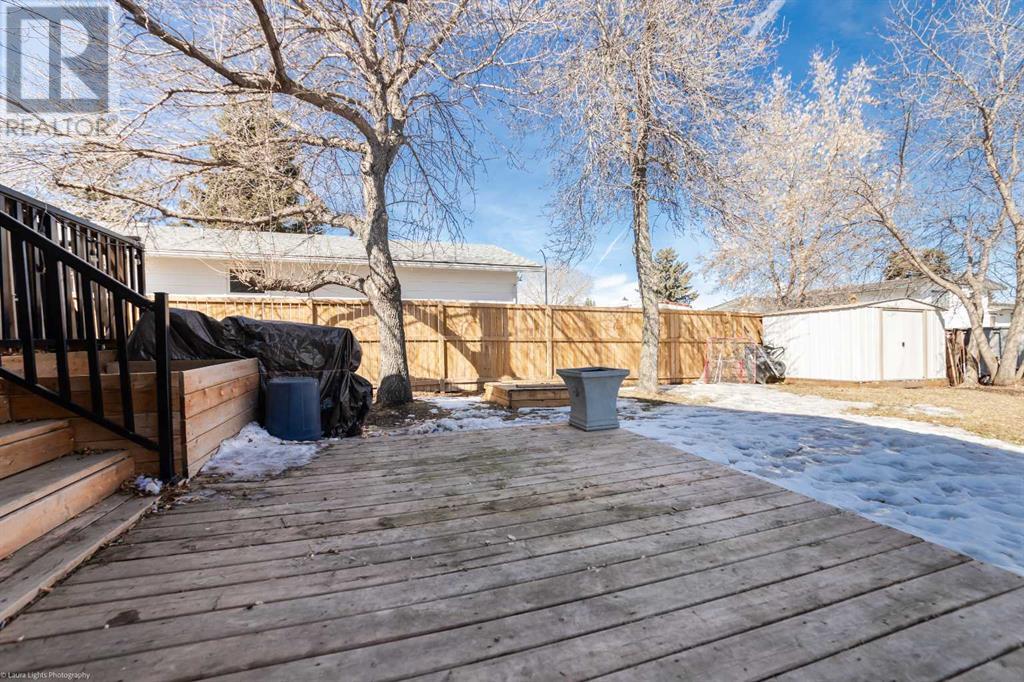4 Bedroom
2 Bathroom
1266 sqft
Bi-Level
Fireplace
None
Forced Air
Landscaped, Lawn
$299,900
Discover the perfect blend of comfort and style in this exquisite property nestled in the desirable Steele Heights neighborhood of Lloydminster. This charming home offers a total of four bedrooms, with a cozy gas fireplace adorning the main floor family room. The vaulted ceiling and wet bar area create an inviting space, ideal for entertaining guests. Meticulously maintained, the home showcases updated windows and siding, ensuring lasting beauty and durability. Step outside to a stunning private yard featuring a large deck, offering a serene escape in your very own backyard oasis. This property promises a delightful living experience, combining modern updates with timeless elegance. 3D Virtual Tour Available! (id:44104)
Property Details
|
MLS® Number
|
A2208000 |
|
Property Type
|
Single Family |
|
Community Name
|
Steele Heights |
|
Amenities Near By
|
Playground, Schools |
|
Features
|
Treed, Wet Bar |
|
Parking Space Total
|
2 |
|
Plan
|
1679tr |
|
Structure
|
Shed, Deck |
Building
|
Bathroom Total
|
2 |
|
Bedrooms Above Ground
|
2 |
|
Bedrooms Below Ground
|
2 |
|
Bedrooms Total
|
4 |
|
Appliances
|
Washer, Refrigerator, Dishwasher, Stove, Dryer, Microwave Range Hood Combo |
|
Architectural Style
|
Bi-level |
|
Basement Development
|
Finished |
|
Basement Type
|
Full (finished) |
|
Constructed Date
|
1974 |
|
Construction Material
|
Wood Frame |
|
Construction Style Attachment
|
Detached |
|
Cooling Type
|
None |
|
Exterior Finish
|
Vinyl Siding |
|
Fireplace Present
|
Yes |
|
Fireplace Total
|
1 |
|
Flooring Type
|
Carpeted, Laminate, Linoleum |
|
Foundation Type
|
Wood |
|
Half Bath Total
|
1 |
|
Heating Fuel
|
Natural Gas |
|
Heating Type
|
Forced Air |
|
Size Interior
|
1266 Sqft |
|
Total Finished Area
|
1266 Sqft |
|
Type
|
House |
Parking
Land
|
Acreage
|
No |
|
Fence Type
|
Fence |
|
Land Amenities
|
Playground, Schools |
|
Landscape Features
|
Landscaped, Lawn |
|
Size Depth
|
36.27 M |
|
Size Frontage
|
17.98 M |
|
Size Irregular
|
7194.00 |
|
Size Total
|
7194 Sqft|4,051 - 7,250 Sqft |
|
Size Total Text
|
7194 Sqft|4,051 - 7,250 Sqft |
|
Zoning Description
|
R1 |
Rooms
| Level |
Type |
Length |
Width |
Dimensions |
|
Basement |
2pc Bathroom |
|
|
.00 Ft x .00 Ft |
|
Basement |
Bedroom |
|
|
11.00 Ft x 10.00 Ft |
|
Basement |
Laundry Room |
|
|
.00 Ft x .00 Ft |
|
Basement |
Primary Bedroom |
|
|
10.00 Ft x 19.00 Ft |
|
Main Level |
Living Room |
|
|
12.00 Ft x 13.00 Ft |
|
Main Level |
Kitchen |
|
|
8.00 Ft x 9.00 Ft |
|
Main Level |
Dining Room |
|
|
6.00 Ft x 9.00 Ft |
|
Main Level |
Family Room |
|
|
15.00 Ft x 23.00 Ft |
|
Main Level |
4pc Bathroom |
|
|
.00 Ft x .00 Ft |
|
Main Level |
Bedroom |
|
|
11.00 Ft x 10.00 Ft |
|
Main Level |
Bedroom |
|
|
10.00 Ft x 9.00 Ft |
|
Main Level |
Other |
|
|
5.00 Ft x 6.00 Ft |
https://www.realtor.ca/real-estate/28142791/5314-34-street-lloydminster-steele-heights




































