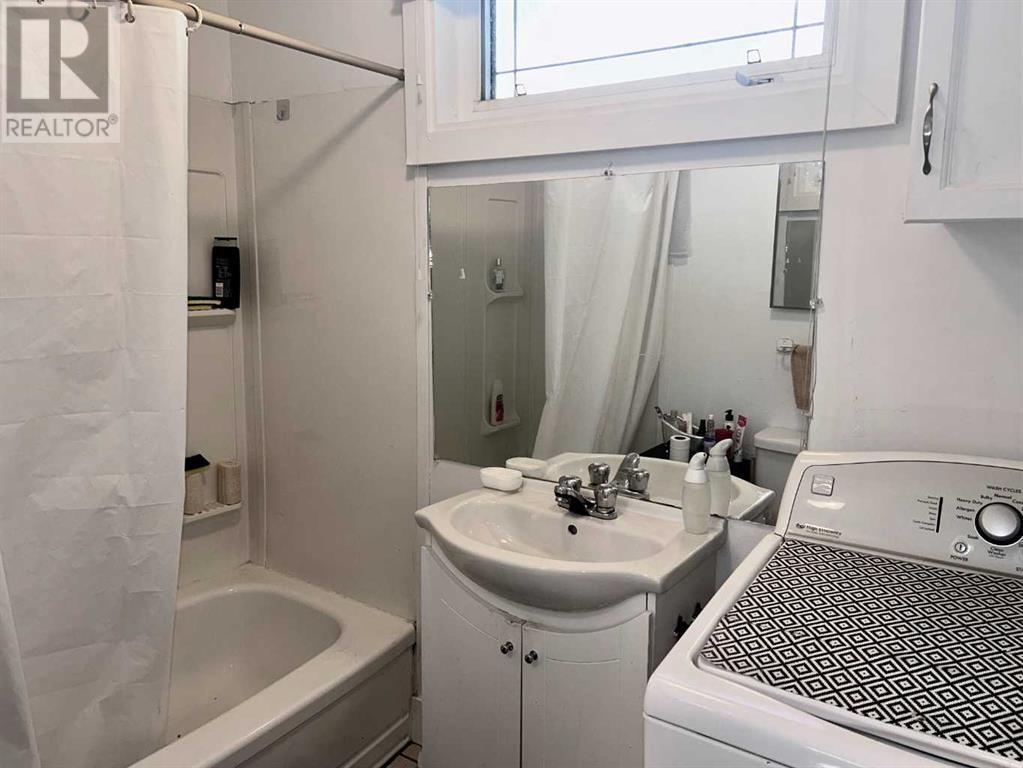2 Bedroom
1 Bathroom
934 sqft
None
Forced Air
$88,500
Located in the charming community of Vermilion, this storey and a half home is located on an oversized lot. This home is ideal for a single person, as a rental property or a first time home buyer! Close to Lakeland College and within walking distance to downtown and shopping, this charming home is priced to sell! The upstairs features 2 good sized bedrooms, the main floor has a large open concept dining room, a living room and a completely renovated kitchen. The partially fenced back yard has space for kids or pets to play or create a garden space. The garage is currently used as a work space but can fit a SUV vehicle and the park pad can accommodate an RV. Call today to book a showing! (id:44104)
Property Details
|
MLS® Number
|
A2150029 |
|
Property Type
|
Single Family |
|
Amenities Near By
|
Airport, Golf Course, Playground, Recreation Nearby, Schools, Shopping |
|
Community Features
|
Golf Course Development |
|
Features
|
Back Lane, Pvc Window, No Animal Home |
|
Parking Space Total
|
4 |
|
Plan
|
40975 |
Building
|
Bathroom Total
|
1 |
|
Bedrooms Above Ground
|
2 |
|
Bedrooms Total
|
2 |
|
Appliances
|
Refrigerator, Stove, Washer & Dryer |
|
Basement Development
|
Unfinished |
|
Basement Type
|
Partial (unfinished) |
|
Constructed Date
|
1940 |
|
Construction Material
|
Wood Frame |
|
Construction Style Attachment
|
Detached |
|
Cooling Type
|
None |
|
Exterior Finish
|
Wood Siding |
|
Flooring Type
|
Carpeted, Ceramic Tile, Laminate |
|
Foundation Type
|
Poured Concrete |
|
Heating Fuel
|
Natural Gas |
|
Heating Type
|
Forced Air |
|
Stories Total
|
2 |
|
Size Interior
|
934 Sqft |
|
Total Finished Area
|
934 Sqft |
|
Type
|
House |
Parking
|
Other
|
|
|
Parking Pad
|
|
|
Detached Garage
|
1 |
Land
|
Acreage
|
No |
|
Fence Type
|
Partially Fenced |
|
Land Amenities
|
Airport, Golf Course, Playground, Recreation Nearby, Schools, Shopping |
|
Size Depth
|
53.64 M |
|
Size Frontage
|
13.41 M |
|
Size Irregular
|
7744.00 |
|
Size Total
|
7744 Sqft|7,251 - 10,889 Sqft |
|
Size Total Text
|
7744 Sqft|7,251 - 10,889 Sqft |
|
Zoning Description
|
R2 |
Rooms
| Level |
Type |
Length |
Width |
Dimensions |
|
Second Level |
Bedroom |
|
|
1.30 M x 3.40 M |
|
Second Level |
Bedroom |
|
|
3.10 M x 5.30 M |
|
Main Level |
Living Room |
|
|
3.10 M x 5.20 M |
|
Main Level |
Dining Room |
|
|
3.20 M x 4.30 M |
|
Main Level |
Kitchen |
|
|
2.60 M x 3.60 M |
|
Main Level |
4pc Bathroom |
|
|
1.50 M x 2.50 M |
https://www.realtor.ca/real-estate/27178083/5310-46-avenue-vermilion


































