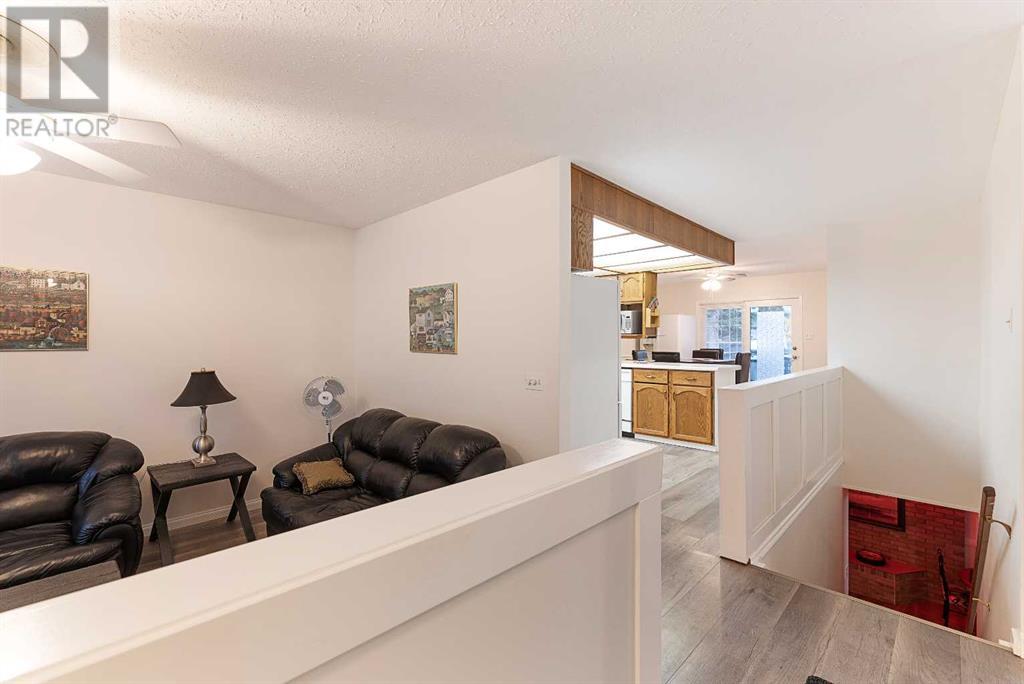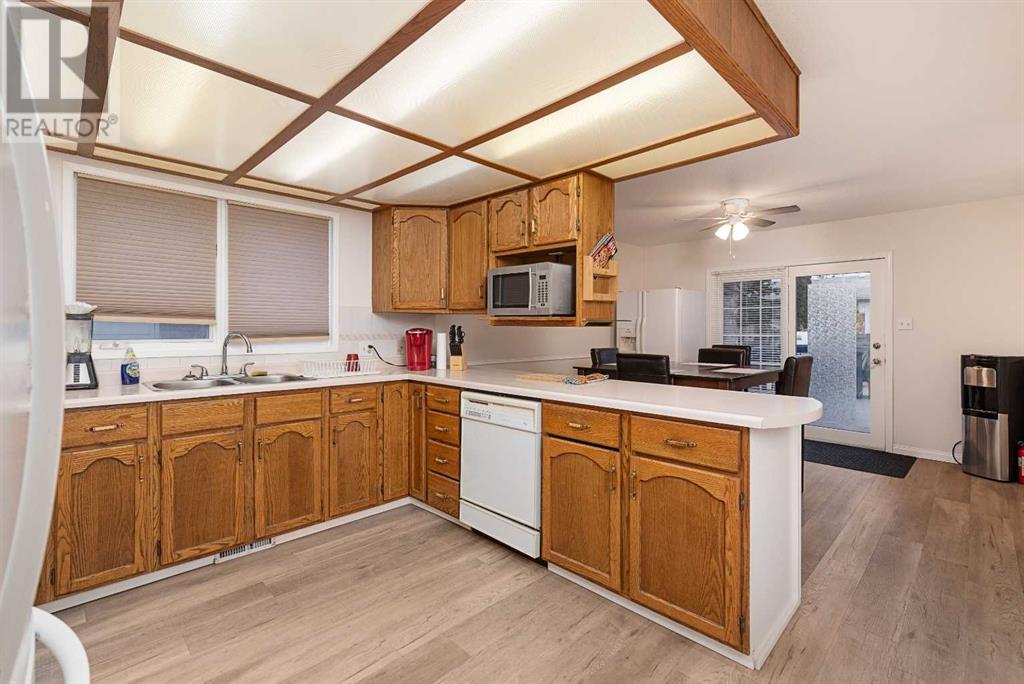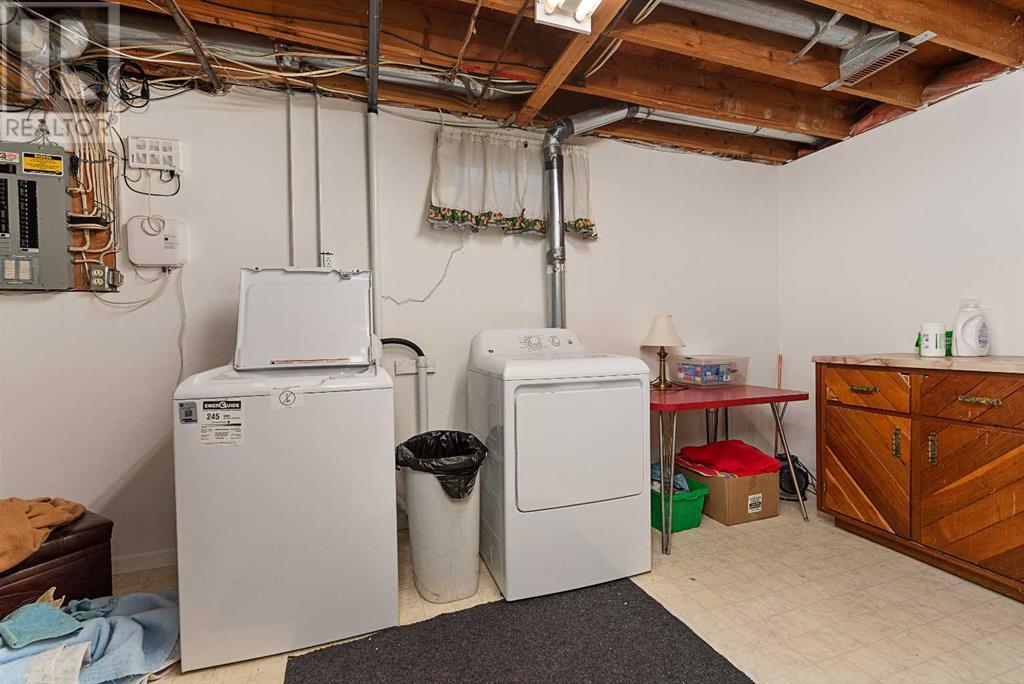5 Bedroom
3 Bathroom
1362 sqft
Bungalow
None
Other, Forced Air
Landscaped, Lawn
$360,777
WANTED: Investors. This 5-bed, 3-bath home is set up to maximize return on your dollars. These non-conforming rental units are set up for workers who want a great place to call home. Ready to go, the tenants only need to bring their clothes and food and they are set. The garage is used as a common area recreational room for all occupants to use and enjoy after a hard day's work. The home has received several recent upgrades that include vinyl flooring and paint. The current owner has been renting the home this way and can show past revenues starting back in January of this year. Current rental amounts can be confirmed at the time of request but all spots are currently full and rented. No furniture is included and all appliances are negotiable. Check out the 3D tour to review the home or call your local agent to book a showing on this unique opportunity! (id:44104)
Property Details
|
MLS® Number
|
A2174616 |
|
Property Type
|
Single Family |
|
Community Name
|
Steele Heights |
|
Amenities Near By
|
Park, Playground, Shopping |
|
Features
|
Cul-de-sac, Back Lane |
|
Parking Space Total
|
4 |
|
Plan
|
842 2231 |
|
Structure
|
Shed, Deck |
Building
|
Bathroom Total
|
3 |
|
Bedrooms Above Ground
|
3 |
|
Bedrooms Below Ground
|
2 |
|
Bedrooms Total
|
5 |
|
Appliances
|
Hood Fan, Window Coverings, Garage Door Opener |
|
Architectural Style
|
Bungalow |
|
Basement Development
|
Finished |
|
Basement Type
|
Full (finished) |
|
Constructed Date
|
1984 |
|
Construction Material
|
Wood Frame |
|
Construction Style Attachment
|
Detached |
|
Cooling Type
|
None |
|
Exterior Finish
|
Brick, Vinyl Siding |
|
Flooring Type
|
Laminate |
|
Foundation Type
|
Poured Concrete |
|
Heating Fuel
|
Natural Gas |
|
Heating Type
|
Other, Forced Air |
|
Stories Total
|
1 |
|
Size Interior
|
1362 Sqft |
|
Total Finished Area
|
1362 Sqft |
|
Type
|
House |
Parking
|
Concrete
|
|
|
Attached Garage
|
2 |
|
Garage
|
|
|
Heated Garage
|
|
Land
|
Acreage
|
No |
|
Fence Type
|
Fence |
|
Land Amenities
|
Park, Playground, Shopping |
|
Landscape Features
|
Landscaped, Lawn |
|
Size Irregular
|
5721.00 |
|
Size Total
|
5721 Sqft|4,051 - 7,250 Sqft |
|
Size Total Text
|
5721 Sqft|4,051 - 7,250 Sqft |
|
Zoning Description
|
R1 |
Rooms
| Level |
Type |
Length |
Width |
Dimensions |
|
Basement |
3pc Bathroom |
|
|
7.08 Ft x 8.58 Ft |
|
Basement |
Other |
|
|
7.58 Ft x 7.50 Ft |
|
Basement |
Bedroom |
|
|
12.33 Ft x 23.42 Ft |
|
Basement |
Bedroom |
|
|
21.33 Ft x 29.75 Ft |
|
Basement |
Storage |
|
|
8.17 Ft x 5.33 Ft |
|
Basement |
Storage |
|
|
8.17 Ft x 8.33 Ft |
|
Basement |
Furnace |
|
|
15.92 Ft x 10.50 Ft |
|
Main Level |
3pc Bathroom |
|
|
5.83 Ft x 7.75 Ft |
|
Main Level |
4pc Bathroom |
|
|
4.92 Ft x 7.58 Ft |
|
Main Level |
Bedroom |
|
|
11.25 Ft x 10.58 Ft |
|
Main Level |
Bedroom |
|
|
11.17 Ft x 9.67 Ft |
|
Main Level |
Dining Room |
|
|
12.25 Ft x 11.50 Ft |
|
Main Level |
Kitchen |
|
|
12.25 Ft x 10.75 Ft |
|
Main Level |
Living Room |
|
|
12.92 Ft x 16.17 Ft |
|
Main Level |
Primary Bedroom |
|
|
14.75 Ft x 10.50 Ft |
https://www.realtor.ca/real-estate/27615021/5310-26-streetclose-lloydminster-steele-heights













































