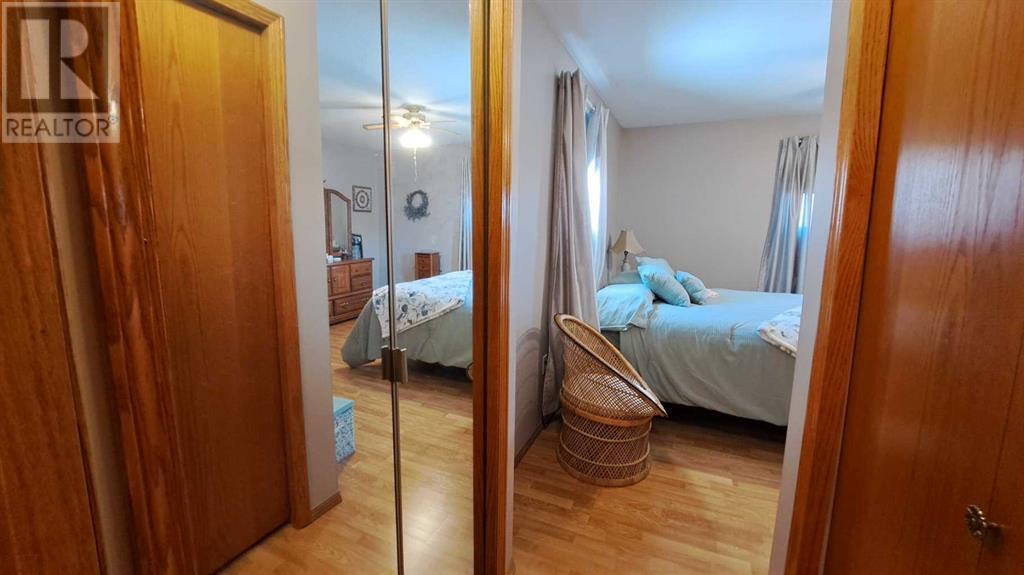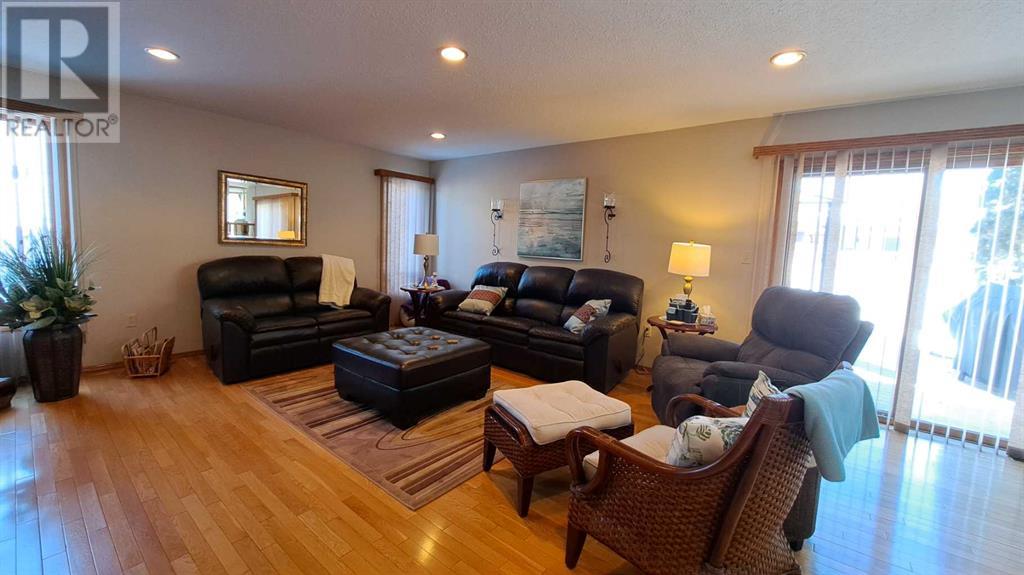4 Bedroom
2 Bathroom
1892 sqft
4 Level
None
Forced Air
Lawn
$434,900
This 4 level split home offers 4 bedrooms, 3 bathrooms and a great location in a quiet cul de sac. Pride of ownership in this one owner home! Pie shaped lot. Oak hardwood flooring in the main and 3rd level living room/family room with patio access to the rear yard. Bright, open and spacious kitchen/dining room with an island and LOTS of cabinet space. Upstairs you'll find 3 large bedrooms, a full bath and a 3 PC en suite. The 3rd level offers a laundry room, 1/2 bath, family room and a bedroom. The basement offers a large games area/living room and so much storage space! The double attached garage is 24x24 insulated ( not heated) and a rear OH door. Lots of natural lighting throughout! Pet free/smoke free home! Just steps to Messum Park. New shingles 2024. (id:44104)
Property Details
|
MLS® Number
|
A2203638 |
|
Property Type
|
Single Family |
|
Community Name
|
Steele Heights |
|
Features
|
See Remarks |
|
Parking Space Total
|
4 |
|
Plan
|
842 2231 |
|
Structure
|
See Remarks |
Building
|
Bathroom Total
|
2 |
|
Bedrooms Above Ground
|
4 |
|
Bedrooms Total
|
4 |
|
Appliances
|
Refrigerator, Dishwasher, Stove, Window Coverings, Garage Door Opener, Washer & Dryer |
|
Architectural Style
|
4 Level |
|
Basement Development
|
Partially Finished |
|
Basement Type
|
Partial (partially Finished) |
|
Constructed Date
|
1985 |
|
Construction Material
|
Wood Frame |
|
Construction Style Attachment
|
Detached |
|
Cooling Type
|
None |
|
Flooring Type
|
Carpeted, Tile, Wood |
|
Foundation Type
|
Poured Concrete |
|
Heating Fuel
|
Natural Gas |
|
Heating Type
|
Forced Air |
|
Size Interior
|
1892 Sqft |
|
Total Finished Area
|
1892 Sqft |
|
Type
|
House |
Parking
Land
|
Acreage
|
No |
|
Fence Type
|
Fence |
|
Landscape Features
|
Lawn |
|
Size Irregular
|
6791.00 |
|
Size Total
|
6791 Sqft|4,051 - 7,250 Sqft |
|
Size Total Text
|
6791 Sqft|4,051 - 7,250 Sqft |
|
Zoning Description
|
R1 |
Rooms
| Level |
Type |
Length |
Width |
Dimensions |
|
Second Level |
Bedroom |
|
|
10.33 Ft x 11.75 Ft |
|
Second Level |
Bedroom |
|
|
10.00 Ft x 12.67 Ft |
|
Second Level |
Primary Bedroom |
|
|
12.67 Ft x 14.00 Ft |
|
Second Level |
4pc Bathroom |
|
|
8.00 Ft x 6.00 Ft |
|
Second Level |
3pc Bathroom |
|
|
5.00 Ft x 6.00 Ft |
|
Third Level |
Family Room |
|
|
22.00 Ft x 154.00 Ft |
|
Third Level |
Bedroom |
|
|
10.00 Ft x 10.00 Ft |
|
Third Level |
Laundry Room |
|
|
9.50 Ft x 6.00 Ft |
|
Basement |
Family Room |
|
|
18.00 Ft x 28.00 Ft |
|
Basement |
Other |
|
|
22.00 Ft x 15.00 Ft |
|
Basement |
Storage |
|
|
12.00 Ft x 17.00 Ft |
|
Basement |
Furnace |
|
|
4.00 Ft x 6.00 Ft |
|
Main Level |
Living Room |
|
|
13.00 Ft x 15.33 Ft |
|
Main Level |
Kitchen |
|
|
8.50 Ft x 13.33 Ft |
|
Main Level |
Dining Room |
|
|
10.00 Ft x 13.00 Ft |
https://www.realtor.ca/real-estate/28046606/5309-26th-streetclose-lloydminster-steele-heights
























