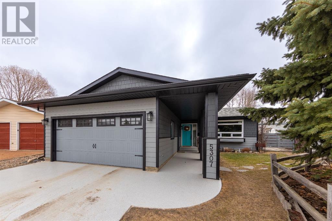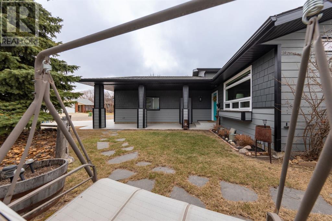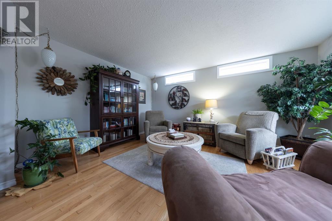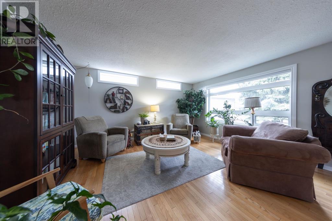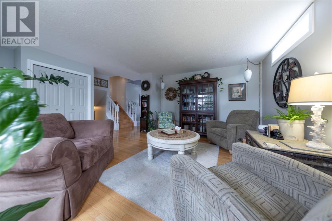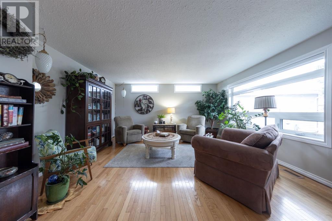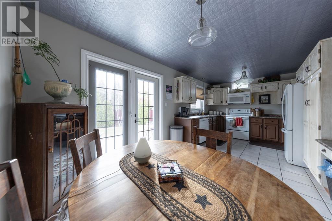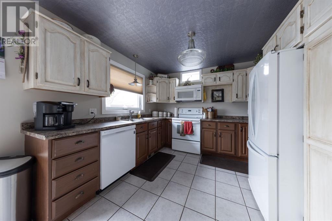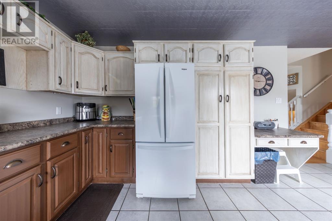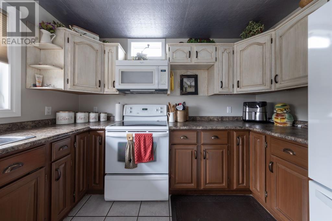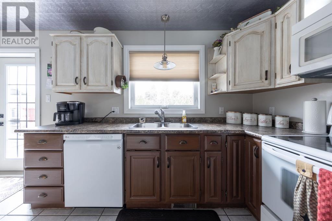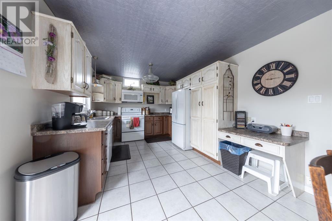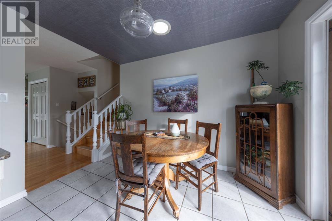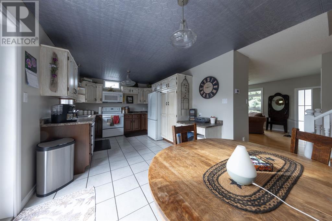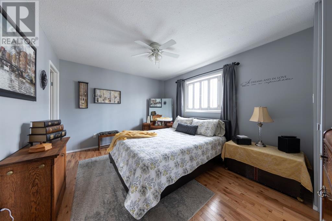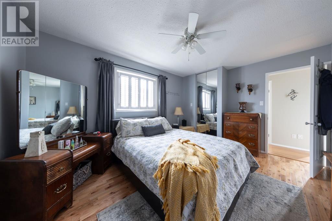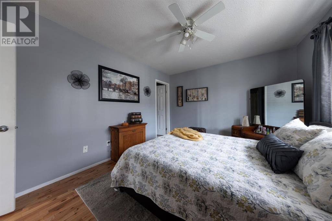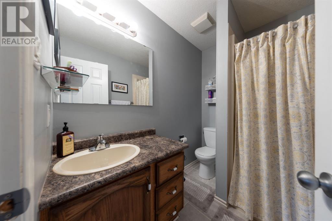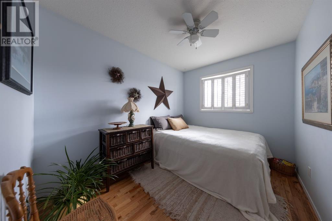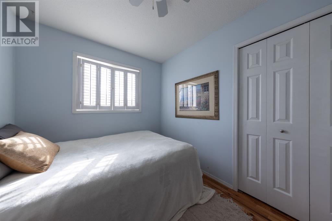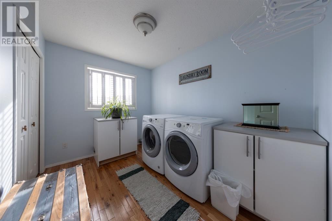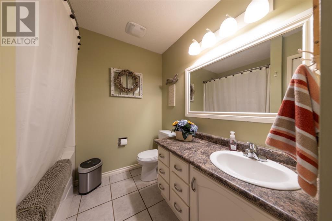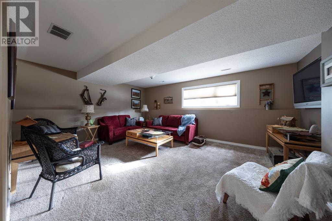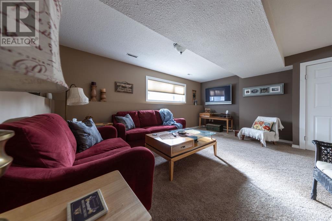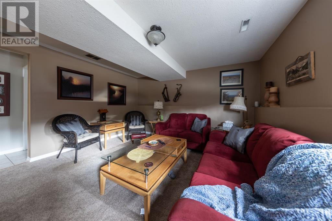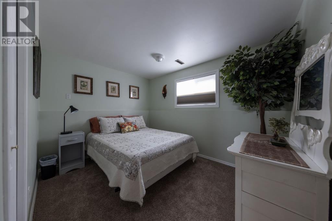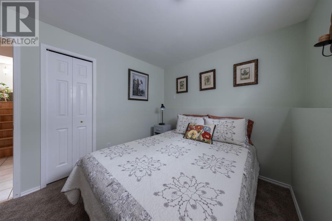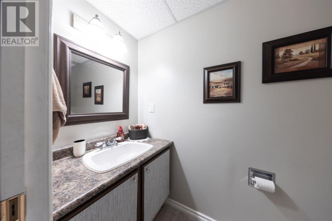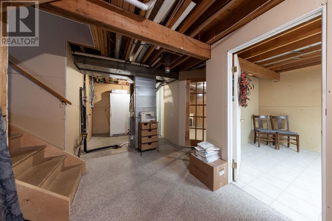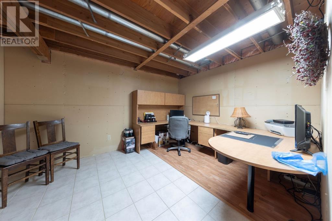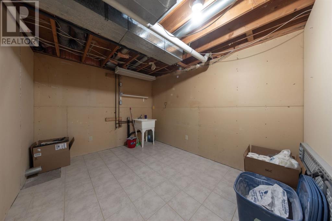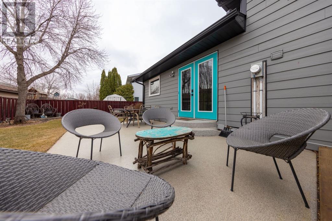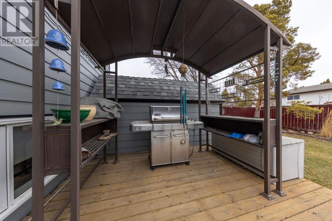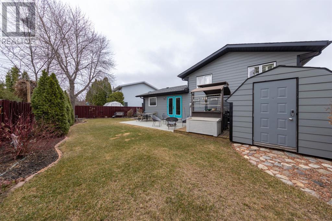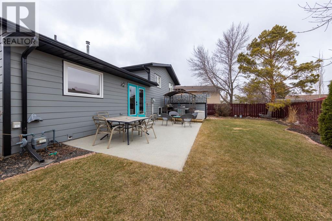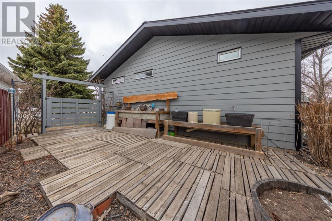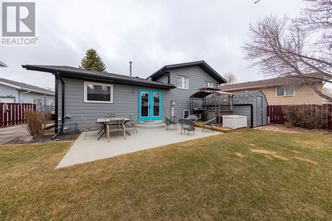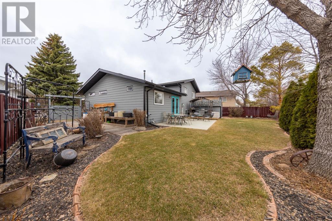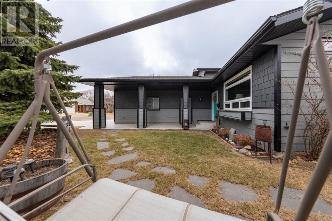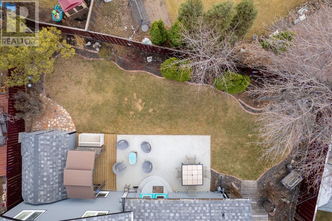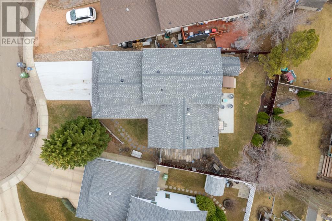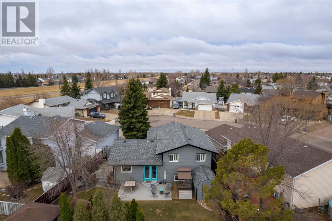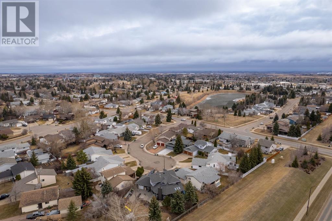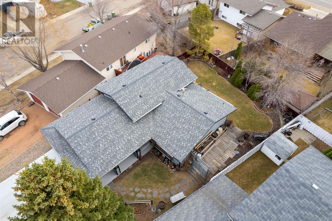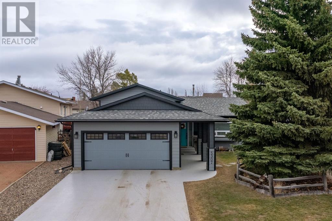4 Bedroom
3 Bathroom
1120 sqft
4 Level
None
Forced Air
Landscaped, Lawn
$375,000
Discover the perfect blend of comfort and style in this stunning 4-bedroom, 3-bathroom home nestled in a peaceful close. Spread across 1,120 sq ft and four well-designed levels, this property has been meticulously updated to meet every modern need. New windows, shingles, and sleek Canex siding complement a freshly paved driveway, setting the tone for a refined living experience.Step inside to find gleaming hardwood floors that lead you through spacious, light-filled rooms. The heart of the home, a beautifully renovated kitchen, is ready to inspire your culinary adventures with its modern appliances and finishes. Two convenient laundry areas, one in the basement and another on the top floor, cater to the practical needs of family life.Outside, the yard is a landscaped oasis, perfect for relaxation and play in a neighborhood that echoes with tranquility. The insulated, double attached garage provides a warm welcome home in any weather.This home isn’t just a place to live—it’s a place to thrive. Make it yours and create cherished memories in a setting designed for life's best moments. (id:44104)
Property Details
|
MLS® Number
|
A2123162 |
|
Property Type
|
Single Family |
|
Community Name
|
West Lloydminster City |
|
Features
|
Cul-de-sac, Other |
|
Parking Space Total
|
4 |
|
Plan
|
8422231 |
|
Structure
|
Deck |
Building
|
Bathroom Total
|
3 |
|
Bedrooms Above Ground
|
4 |
|
Bedrooms Total
|
4 |
|
Appliances
|
Refrigerator, Dishwasher, Stove, Hood Fan, Washer & Dryer |
|
Architectural Style
|
4 Level |
|
Basement Development
|
Partially Finished |
|
Basement Type
|
Full (partially Finished) |
|
Constructed Date
|
1984 |
|
Construction Style Attachment
|
Detached |
|
Cooling Type
|
None |
|
Exterior Finish
|
Wood Siding |
|
Flooring Type
|
Carpeted, Hardwood, Linoleum |
|
Foundation Type
|
Poured Concrete |
|
Half Bath Total
|
1 |
|
Heating Fuel
|
Natural Gas |
|
Heating Type
|
Forced Air |
|
Size Interior
|
1120 Sqft |
|
Total Finished Area
|
1120 Sqft |
|
Type
|
House |
Parking
Land
|
Acreage
|
No |
|
Fence Type
|
Fence |
|
Landscape Features
|
Landscaped, Lawn |
|
Size Depth
|
35 M |
|
Size Frontage
|
20 M |
|
Size Irregular
|
530.00 |
|
Size Total
|
530 Sqft|0-4,050 Sqft |
|
Size Total Text
|
530 Sqft|0-4,050 Sqft |
|
Zoning Description
|
R1 |
Rooms
| Level |
Type |
Length |
Width |
Dimensions |
|
Second Level |
4pc Bathroom |
|
|
7.00 Ft x 8.00 Ft |
|
Second Level |
Bedroom |
|
|
7.00 Ft x 10.00 Ft |
|
Second Level |
Primary Bedroom |
|
|
14.00 Ft x 10.00 Ft |
|
Second Level |
3pc Bathroom |
|
|
7.00 Ft x 5.00 Ft |
|
Second Level |
Bedroom |
|
|
11.00 Ft x 8.00 Ft |
|
Third Level |
2pc Bathroom |
|
|
8.00 Ft x 3.00 Ft |
|
Third Level |
Family Room |
|
|
18.00 Ft x 14.00 Ft |
|
Third Level |
Bedroom |
|
|
12.00 Ft x 9.00 Ft |
|
Fourth Level |
Furnace |
|
|
25.00 Ft x 7.00 Ft |
|
Fourth Level |
Laundry Room |
|
|
9.00 Ft x 12.00 Ft |
|
Fourth Level |
Office |
|
|
10.00 Ft x 13.00 Ft |
|
Main Level |
Living Room |
|
|
17.00 Ft x 15.00 Ft |
|
Main Level |
Kitchen |
|
|
19.00 Ft x 10.00 Ft |
https://www.realtor.ca/real-estate/26764422/5307-26-streetclose-lloydminster-west-lloydminster-city



