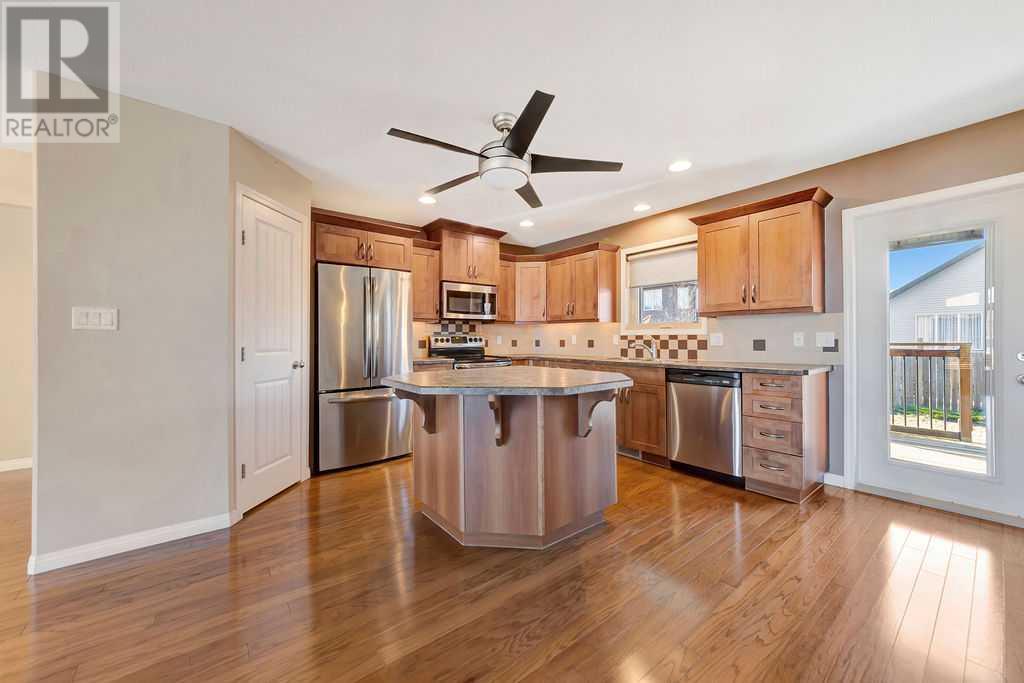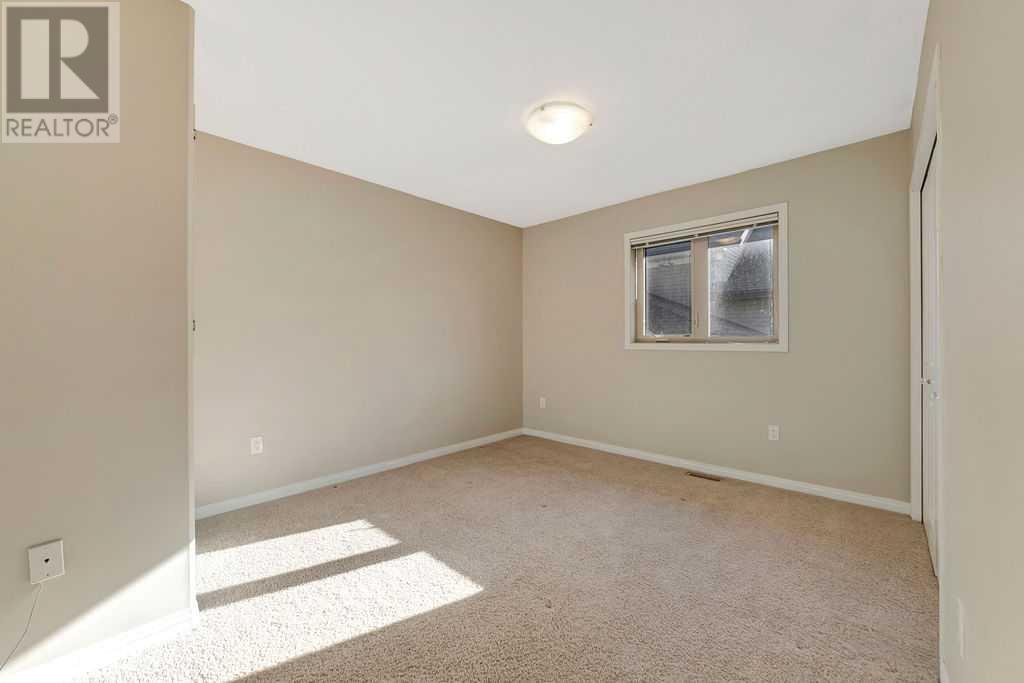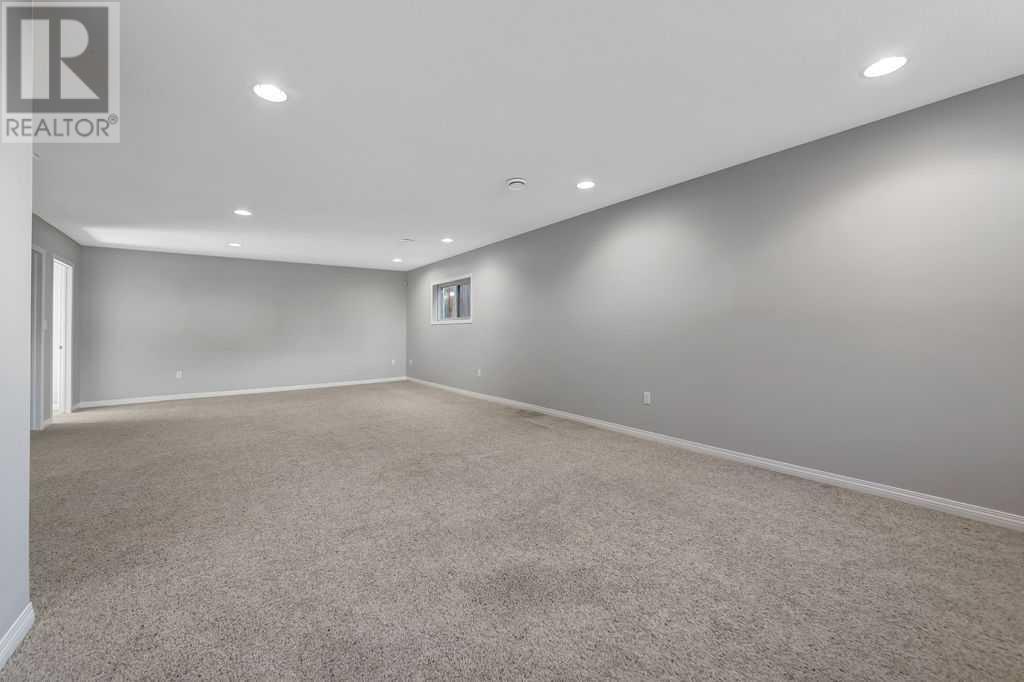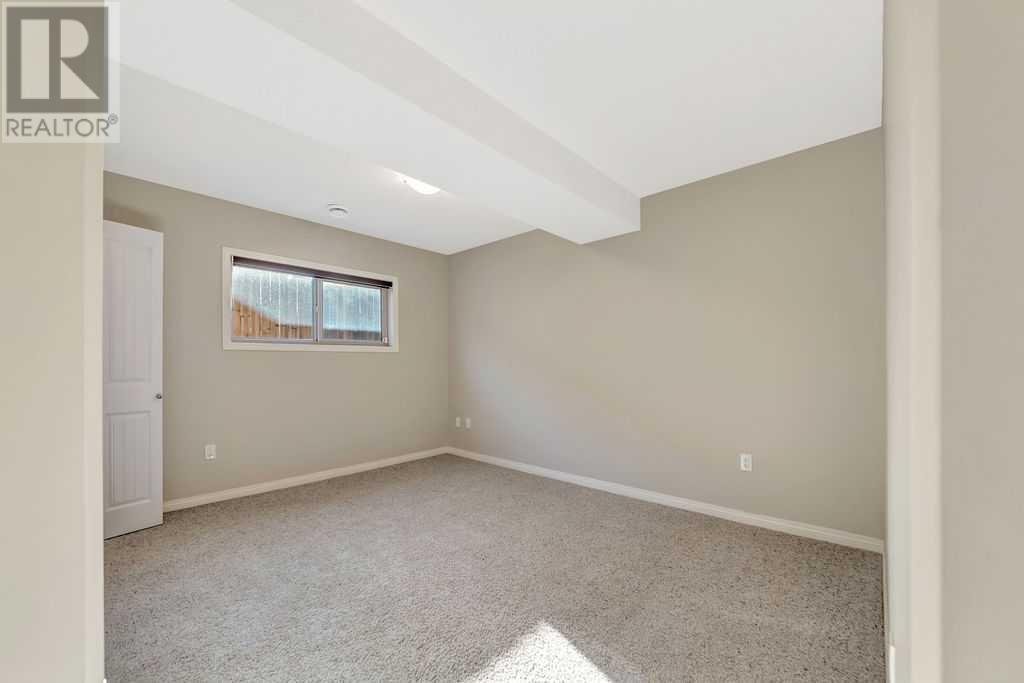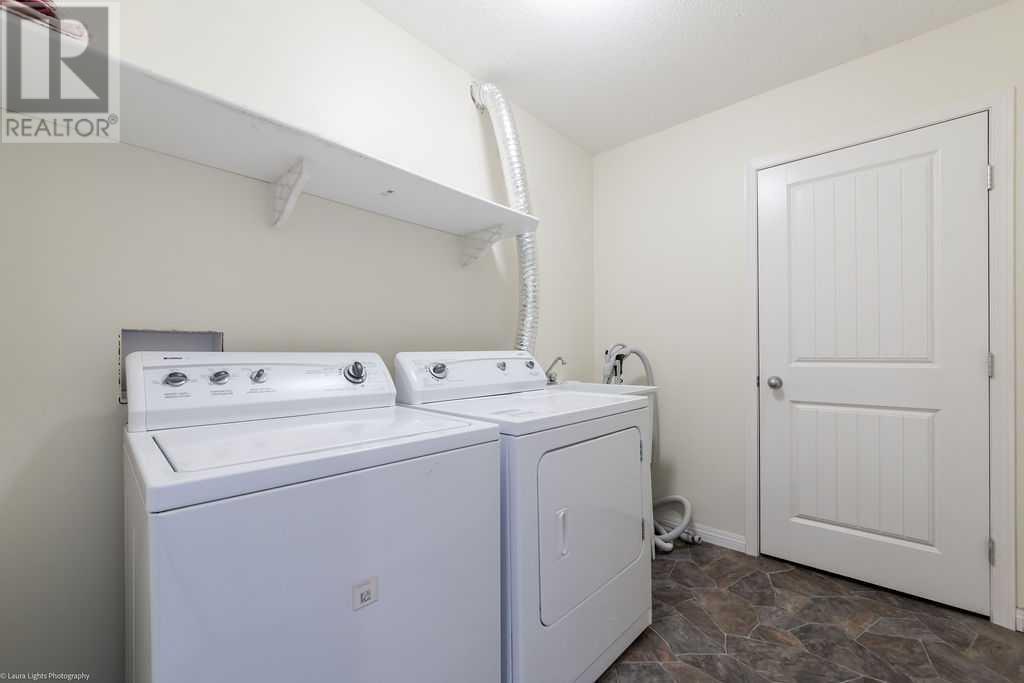4 Bedroom
3 Bathroom
1263 sqft
Bi-Level
None
Forced Air
Fruit Trees, Landscaped, Lawn, Underground Sprinkler
$469,900
This move-in-ready family home offers the perfect blend of comfort, style, and convenience. Ideally located close to College Park School, Servus Sportsplex, the skate park, great restaurants, and shopping, it’s perfect for families on the go.The freshly painted basement and most of the upper level feature warm, neutral tones that create a welcoming atmosphere. The main floor boasts an open-concept layout with hardwood floors flowing through the living, dining, and kitchen areas. The kitchen is designed for both function and style, with ample cabinetry, generous prep space, and a corner pantry.The main floor also includes a spacious primary bedroom with a walk-in closet and a private 3-piece ensuite, a second bedroom, and a full 4-piece bathroom.Downstairs, large windows fill the fully finished basement with natural light. You’ll find a large rec/family room, two generously sized bedrooms one with a walk-in closet, a 4-piece bathroom and a finished laundry room.Step out from the dining room onto a private, covered deck with gas BBQ hook-up —ideal for relaxing or entertaining. The beautifully landscaped backyard includes garden boxes, a firepit, and plenty of room for kids and pets to play. Additional highlights include underground sprinklers, RV parking, and a double heated garage with a brand-new heater. Don’t miss this one—it’s the full package! (id:44104)
Property Details
|
MLS® Number
|
A2209819 |
|
Property Type
|
Single Family |
|
Community Name
|
College Park |
|
Amenities Near By
|
Park, Playground, Schools |
|
Features
|
See Remarks, Gas Bbq Hookup |
|
Parking Space Total
|
5 |
|
Plan
|
0740287 |
|
Structure
|
Deck |
Building
|
Bathroom Total
|
3 |
|
Bedrooms Above Ground
|
2 |
|
Bedrooms Below Ground
|
2 |
|
Bedrooms Total
|
4 |
|
Appliances
|
Refrigerator, Water Softener, Dishwasher, Stove, Freezer, Microwave Range Hood Combo, Washer & Dryer |
|
Architectural Style
|
Bi-level |
|
Basement Development
|
Finished |
|
Basement Type
|
Full (finished) |
|
Constructed Date
|
2008 |
|
Construction Material
|
Wood Frame |
|
Construction Style Attachment
|
Detached |
|
Cooling Type
|
None |
|
Exterior Finish
|
Stone, Vinyl Siding |
|
Flooring Type
|
Carpeted, Hardwood, Linoleum |
|
Foundation Type
|
Wood |
|
Heating Fuel
|
Natural Gas |
|
Heating Type
|
Forced Air |
|
Size Interior
|
1263 Sqft |
|
Total Finished Area
|
1263 Sqft |
|
Type
|
House |
Parking
|
Concrete
|
|
|
Attached Garage
|
2 |
|
Other
|
|
Land
|
Acreage
|
No |
|
Fence Type
|
Fence |
|
Land Amenities
|
Park, Playground, Schools |
|
Landscape Features
|
Fruit Trees, Landscaped, Lawn, Underground Sprinkler |
|
Size Frontage
|
15.42 M |
|
Size Irregular
|
5963.00 |
|
Size Total
|
5963 Sqft|4,051 - 7,250 Sqft |
|
Size Total Text
|
5963 Sqft|4,051 - 7,250 Sqft |
|
Zoning Description
|
R1 |
Rooms
| Level |
Type |
Length |
Width |
Dimensions |
|
Basement |
Recreational, Games Room |
|
|
31.08 Ft x 20.75 Ft |
|
Basement |
Bedroom |
|
|
13.00 Ft x 13.67 Ft |
|
Basement |
4pc Bathroom |
|
|
Measurements not available |
|
Basement |
Laundry Room |
|
|
8.67 Ft x 6.33 Ft |
|
Basement |
Bedroom |
|
|
16.75 Ft x 12.83 Ft |
|
Basement |
Furnace |
|
|
7.83 Ft x 9.50 Ft |
|
Main Level |
Living Room |
|
|
20.67 Ft x 19.50 Ft |
|
Main Level |
Dining Room |
|
|
9.75 Ft x 12.08 Ft |
|
Main Level |
Kitchen |
|
|
10.92 Ft x 12.08 Ft |
|
Main Level |
4pc Bathroom |
|
|
Measurements not available |
|
Main Level |
Primary Bedroom |
|
|
13.08 Ft x 13.67 Ft |
|
Main Level |
3pc Bathroom |
|
|
Measurements not available |
|
Main Level |
Bedroom |
|
|
13.08 Ft x 10.92 Ft |
https://www.realtor.ca/real-estate/28183387/5307-16-street-lloydminster-college-park








