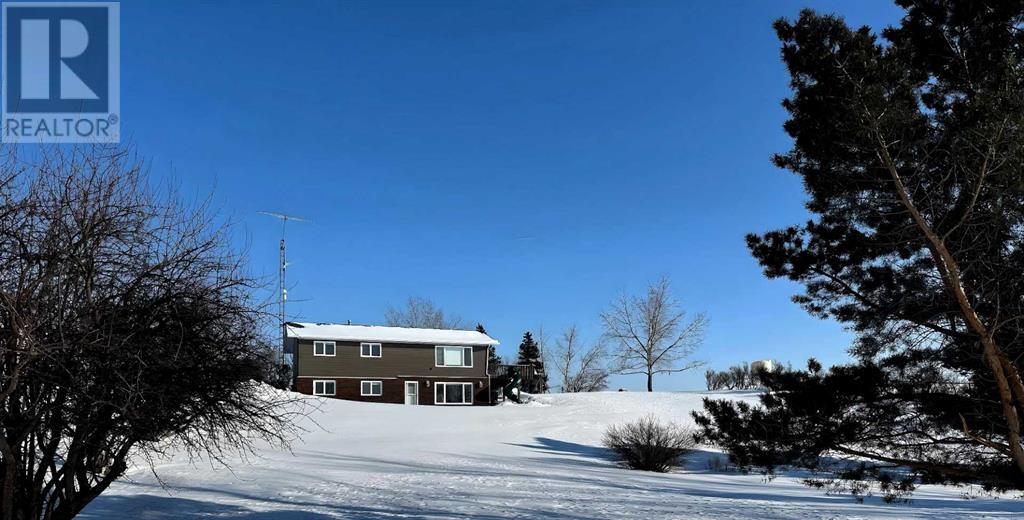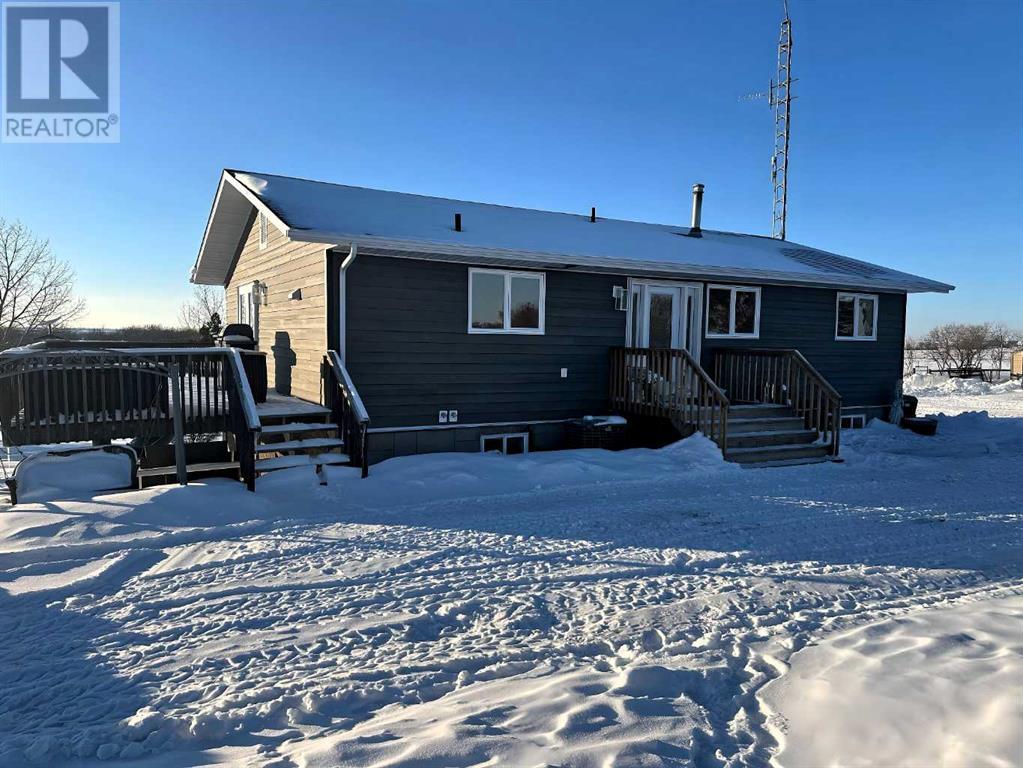5 Bedroom
2 Bathroom
1254 sqft
Bungalow
Central Air Conditioning
Forced Air
Acreage
$559,900
Just 12 minutes northeast of Wainwright, this stunning 15.91-acre property offers breathtaking views in every direction. The fully finished walk-out bungalow features 5 bedrooms and 2 bathrooms, providing ample space for family living. The bright, open-concept main floor includes a spacious living, dining, and kitchen area, with patio doors leading from the dining room to a large deck—perfect for enjoying the peaceful countryside. This level also includes 3 bedrooms, a 3-piece bathroom, and a laundry/mudroom. The walkout basement expands the living space with a huge family room, a 4-piece bathroom, two additional bedrooms, cold storage, and a large storage room that could easily be converted back into a 6th bedroom. The home has seen numerous updates over the years, including air conditioning, an additional furnace, a water softener, vinyl windows, laminate flooring, new composite siding, new shingles on both the house and garage, updated electrical, quartz countertops, two granite kitchen sinks, pot lights and a new exterior and patio door. Outside, the oversized double detached garage is furnace-heated, offering plenty of room for vehicles and storage. The property is fenced and cross-fenced, featuring mature trees, a cattle shelter, a 32x36 barn, and a watering hydrant—ideal for livestock.A rare opportunity to enjoy the best of country living with modern comforts! (id:44104)
Property Details
|
MLS® Number
|
A2194365 |
|
Property Type
|
Single Family |
|
Neigbourhood
|
Rural Wainwright No. 61 |
|
Features
|
Treed, Pvc Window, No Smoking Home |
|
Plan
|
9721923 |
|
Structure
|
None |
Building
|
Bathroom Total
|
2 |
|
Bedrooms Above Ground
|
3 |
|
Bedrooms Below Ground
|
2 |
|
Bedrooms Total
|
5 |
|
Appliances
|
Washer, Refrigerator, Cooktop - Electric, Dishwasher, Dryer, Oven - Built-in |
|
Architectural Style
|
Bungalow |
|
Basement Development
|
Finished |
|
Basement Features
|
Walk Out |
|
Basement Type
|
Full (finished) |
|
Constructed Date
|
1984 |
|
Construction Material
|
Wood Frame |
|
Construction Style Attachment
|
Detached |
|
Cooling Type
|
Central Air Conditioning |
|
Exterior Finish
|
Brick, Composite Siding |
|
Flooring Type
|
Carpeted, Laminate, Linoleum |
|
Foundation Type
|
Wood |
|
Heating Fuel
|
Natural Gas |
|
Heating Type
|
Forced Air |
|
Stories Total
|
1 |
|
Size Interior
|
1254 Sqft |
|
Total Finished Area
|
1254 Sqft |
|
Type
|
House |
|
Utility Water
|
Well |
Parking
Land
|
Acreage
|
Yes |
|
Fence Type
|
Cross Fenced, Fence |
|
Sewer
|
Pump |
|
Size Irregular
|
15.90 |
|
Size Total
|
15.9 Ac|10 - 49 Acres |
|
Size Total Text
|
15.9 Ac|10 - 49 Acres |
|
Zoning Description
|
Cr |
Rooms
| Level |
Type |
Length |
Width |
Dimensions |
|
Basement |
Bedroom |
|
|
9.08 Ft x 9.92 Ft |
|
Basement |
Bedroom |
|
|
9.75 Ft x 9.08 Ft |
|
Basement |
Storage |
|
|
10.58 Ft x 13.25 Ft |
|
Basement |
Storage |
|
|
5.58 Ft x 5.58 Ft |
|
Basement |
Family Room |
|
|
27.00 Ft x 17.83 Ft |
|
Basement |
4pc Bathroom |
|
|
.00 Ft x .00 Ft |
|
Main Level |
Kitchen |
|
|
18.00 Ft x 14.67 Ft |
|
Main Level |
Dining Room |
|
|
13.50 Ft x 7.00 Ft |
|
Main Level |
Living Room |
|
|
13.50 Ft x 13.00 Ft |
|
Main Level |
3pc Bathroom |
|
|
.00 Ft x .00 Ft |
|
Main Level |
Bedroom |
|
|
10.17 Ft x 10.00 Ft |
|
Main Level |
Bedroom |
|
|
10.17 Ft x 12.00 Ft |
|
Main Level |
Bedroom |
|
|
13.42 Ft x 12.17 Ft |
|
Main Level |
Other |
|
|
12.83 Ft x 4.83 Ft |
https://www.realtor.ca/real-estate/27923501/53069-twp-rd-455-rural-wainwright-no-61-md-of







































