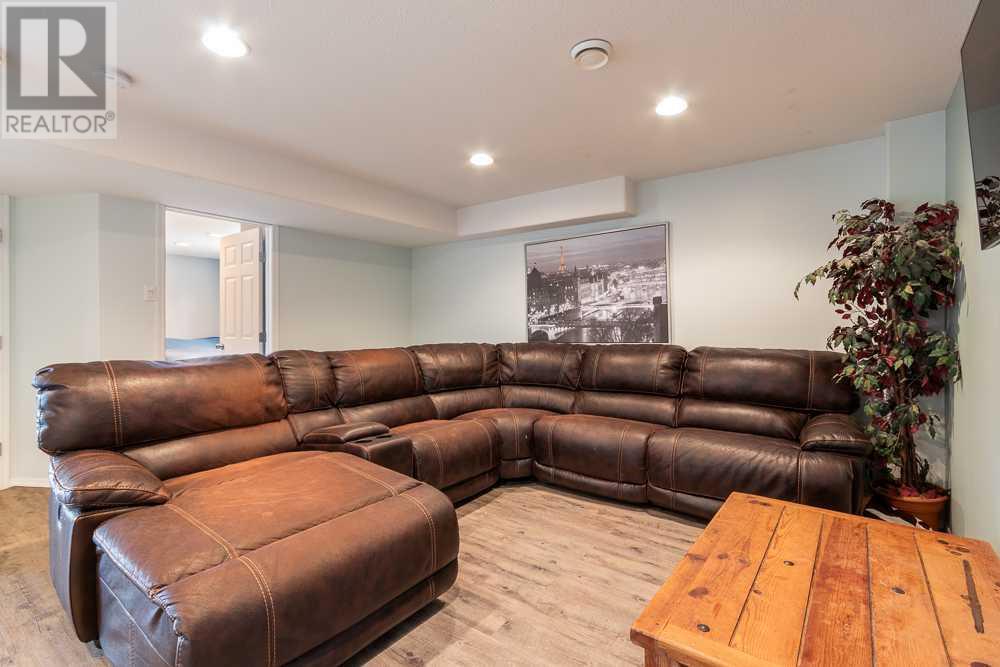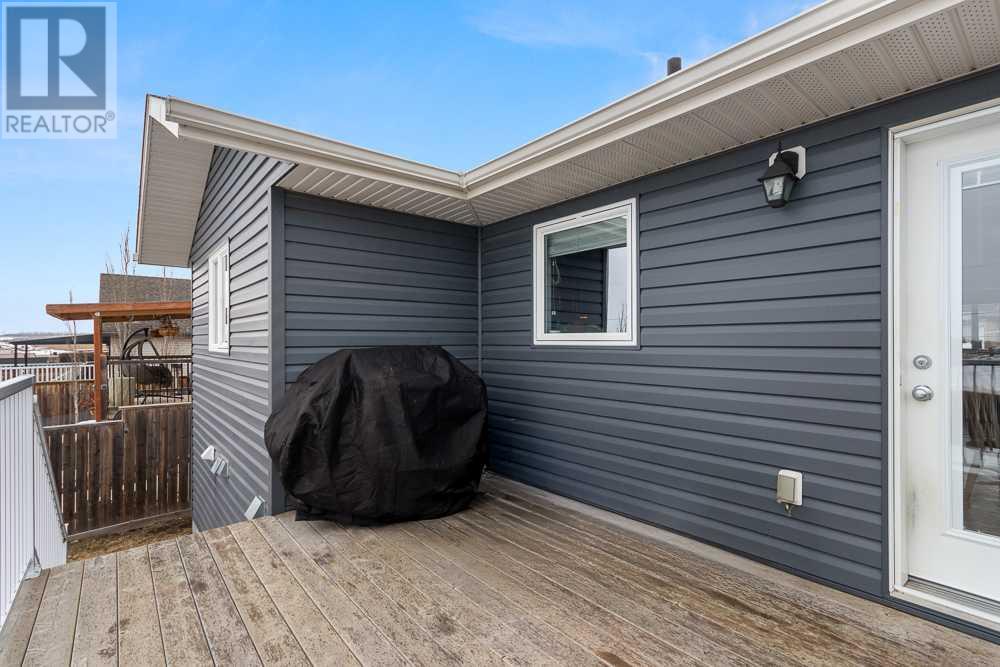5 Bedroom
3 Bathroom
1015 sqft
Bungalow
None
Forced Air
Landscaped
$294,900
Tucked away in the peaceful village of Kitscoty, this move-in ready home backs onto greenspace with no rear neighbors—offering that serene country lifestyle you've been looking for. Sitting on a large, fully landscaped and fenced lot, there's plenty of space to enjoy both inside and out, plus a double concrete parking pad for convenience. Step inside to a bright and welcoming space with neutral modern tones that flow seamlessly throughout. The main floor features an open-concept layout connecting the living room, dining area, and an eat-in kitchen complete with a pantry. The spacious primary bedroom includes a walk-in closet and full ensuite. Downstairs, the fully finished basement is fresh and inviting with vinyl plank flooring, fresh color tones, three additional bedrooms, a full bathroom, laundry room, plenty of storage, and a cozy second living area. This home has immense curb appeal and is in pristine move in condition. (id:44104)
Property Details
|
MLS® Number
|
A2205025 |
|
Property Type
|
Single Family |
|
Community Name
|
Kitscoty |
|
Amenities Near By
|
Schools, Shopping |
|
Features
|
No Neighbours Behind |
|
Parking Space Total
|
2 |
|
Plan
|
0728292 |
|
Structure
|
Deck |
Building
|
Bathroom Total
|
3 |
|
Bedrooms Above Ground
|
2 |
|
Bedrooms Below Ground
|
3 |
|
Bedrooms Total
|
5 |
|
Appliances
|
Refrigerator, Dishwasher, Stove |
|
Architectural Style
|
Bungalow |
|
Basement Development
|
Finished |
|
Basement Type
|
Full (finished) |
|
Constructed Date
|
2012 |
|
Construction Material
|
Wood Frame |
|
Construction Style Attachment
|
Detached |
|
Cooling Type
|
None |
|
Exterior Finish
|
Vinyl Siding |
|
Flooring Type
|
Laminate, Linoleum, Vinyl |
|
Foundation Type
|
Wood |
|
Heating Type
|
Forced Air |
|
Stories Total
|
1 |
|
Size Interior
|
1015 Sqft |
|
Total Finished Area
|
1015 Sqft |
|
Type
|
House |
Parking
Land
|
Acreage
|
No |
|
Fence Type
|
Fence |
|
Land Amenities
|
Schools, Shopping |
|
Landscape Features
|
Landscaped |
|
Size Frontage
|
12.8 M |
|
Size Irregular
|
4821.00 |
|
Size Total
|
4821 Sqft|4,051 - 7,250 Sqft |
|
Size Total Text
|
4821 Sqft|4,051 - 7,250 Sqft |
|
Zoning Description
|
R1 |
Rooms
| Level |
Type |
Length |
Width |
Dimensions |
|
Basement |
Family Room |
|
|
15.00 M x 13.00 M |
|
Basement |
Bedroom |
|
|
15.00 M x 10.00 M |
|
Basement |
Bedroom |
|
|
13.00 M x 10.00 M |
|
Basement |
Bedroom |
|
|
9.00 M x 8.00 M |
|
Basement |
3pc Bathroom |
|
|
.00 M x .00 M |
|
Main Level |
Kitchen |
|
|
15.00 M x 13.00 M |
|
Main Level |
Living Room |
|
|
16.00 M x 10.00 M |
|
Main Level |
Bedroom |
|
|
12.00 M x 9.00 M |
|
Main Level |
4pc Bathroom |
|
|
.00 M x .00 M |
|
Main Level |
Primary Bedroom |
|
|
13.00 M x 10.00 M |
|
Main Level |
4pc Bathroom |
|
|
.00 M x .00 M |
https://www.realtor.ca/real-estate/28072990/5306-50-street-kitscoty-kitscoty






















































