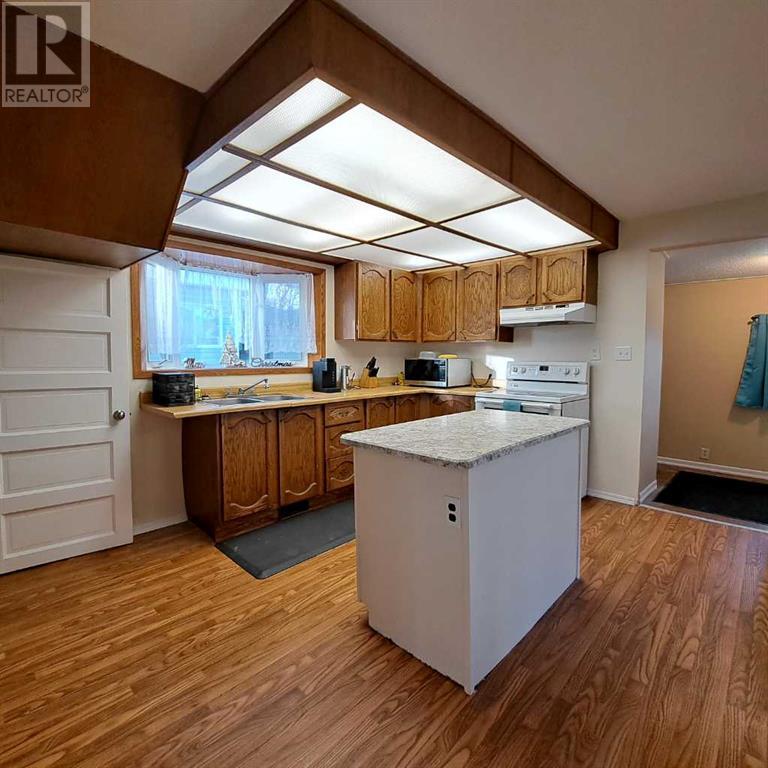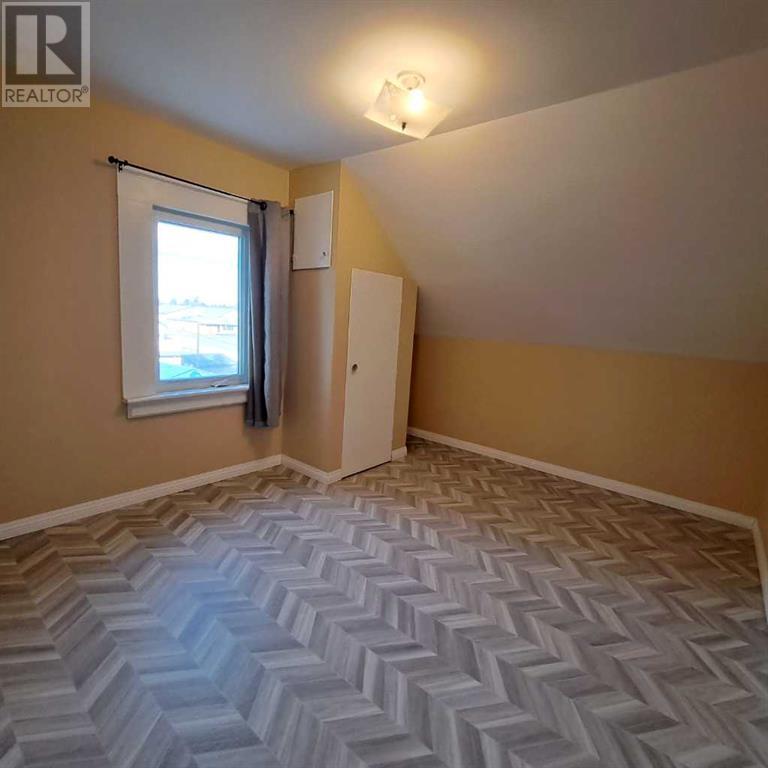5 Bedroom
2 Bathroom
1373 sqft
None
Other, Forced Air
$224,900
This AB 2 story Character home is a rare find with 5 bedrooms in total! It features 4 bedrooms on the upper 2nd level plus a full bath. The Main level has a large family room, large kitchen with an island, large dining room and a spacious 3 piece bathroom. In the summer ,you'll enjoy the front covered porch. The back yard features mature landscaping, fully fenced with rear alley access, double gate opening, 16'x24' detached garage and a large concrete patio. The basement is partially developed with a laundry room, large bedroom and a partial bathroom. There have been numerous improvements including paint, furnace, sump pumps, sewer line, some windows, electrical, plumbing, main floor bathroom upgrade, shingles & more! (id:44104)
Property Details
|
MLS® Number
|
A2180378 |
|
Property Type
|
Single Family |
|
Community Name
|
West Lloydminster |
|
Features
|
See Remarks, Back Lane, No Smoking Home |
|
Parking Space Total
|
4 |
|
Plan
|
183hw |
Building
|
Bathroom Total
|
2 |
|
Bedrooms Above Ground
|
4 |
|
Bedrooms Below Ground
|
1 |
|
Bedrooms Total
|
5 |
|
Appliances
|
Refrigerator, Oven - Electric, Window Coverings, Garage Door Opener, Washer & Dryer |
|
Basement Development
|
Unfinished |
|
Basement Type
|
Full (unfinished) |
|
Constructed Date
|
1928 |
|
Construction Material
|
Wood Frame |
|
Construction Style Attachment
|
Detached |
|
Cooling Type
|
None |
|
Flooring Type
|
Hardwood, Linoleum |
|
Foundation Type
|
Poured Concrete |
|
Heating Fuel
|
Natural Gas |
|
Heating Type
|
Other, Forced Air |
|
Stories Total
|
2 |
|
Size Interior
|
1373 Sqft |
|
Total Finished Area
|
1373 Sqft |
|
Type
|
House |
Parking
Land
|
Acreage
|
No |
|
Fence Type
|
Fence |
|
Size Depth
|
38.1 M |
|
Size Frontage
|
15.24 M |
|
Size Irregular
|
6241.00 |
|
Size Total
|
6241 Sqft|4,051 - 7,250 Sqft |
|
Size Total Text
|
6241 Sqft|4,051 - 7,250 Sqft |
|
Zoning Description
|
R1 |
Rooms
| Level |
Type |
Length |
Width |
Dimensions |
|
Second Level |
3pc Bathroom |
|
|
4.83 Ft x 7.83 Ft |
|
Second Level |
Bedroom |
|
|
10.67 Ft x 9.58 Ft |
|
Second Level |
Bedroom |
|
|
11.58 Ft x 9.50 Ft |
|
Second Level |
Bedroom |
|
|
10.58 Ft x 7.83 Ft |
|
Second Level |
Bedroom |
|
|
17.50 Ft x 10.67 Ft |
|
Basement |
Bedroom |
|
|
14.42 Ft x 8.83 Ft |
|
Basement |
Laundry Room |
|
|
7.25 Ft x 13.17 Ft |
|
Basement |
Storage |
|
|
7.67 Ft x 5.33 Ft |
|
Basement |
Other |
|
|
15.00 Ft x 28.75 Ft |
|
Main Level |
Living Room |
|
|
20.17 Ft x 13.25 Ft |
|
Main Level |
Kitchen |
|
|
11.83 Ft x 15.50 Ft |
|
Main Level |
Dining Room |
|
|
11.08 Ft x 10.33 Ft |
|
Main Level |
3pc Bathroom |
|
|
10.92 Ft x 4.75 Ft |
|
Main Level |
Other |
|
|
11.83 Ft x 5.50 Ft |
https://www.realtor.ca/real-estate/27679826/5304-50-street-lloydminster-west-lloydminster
























