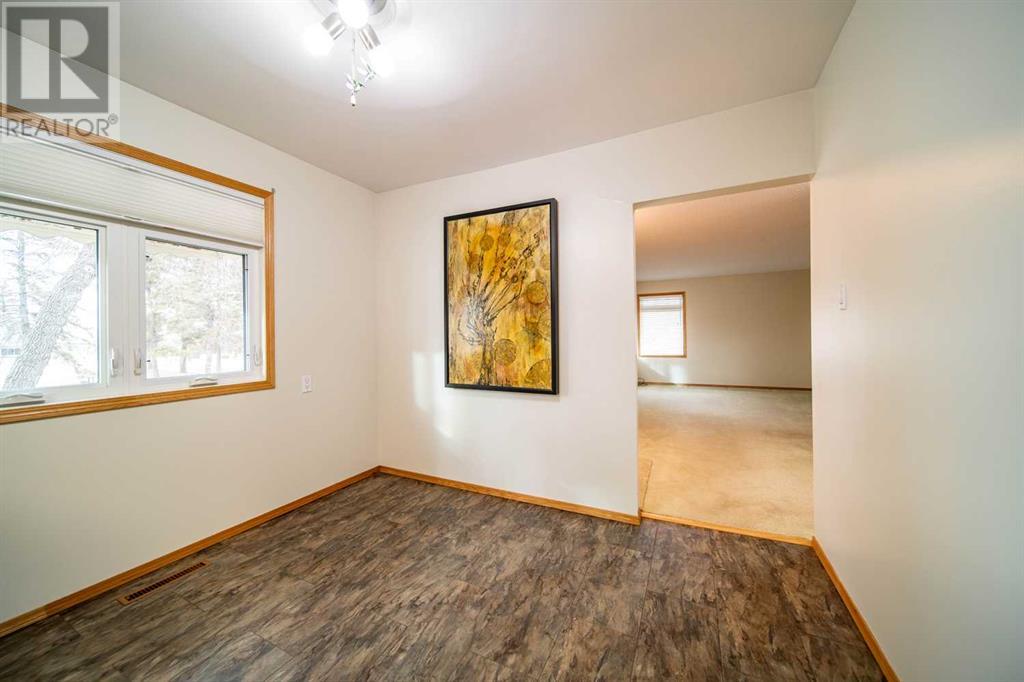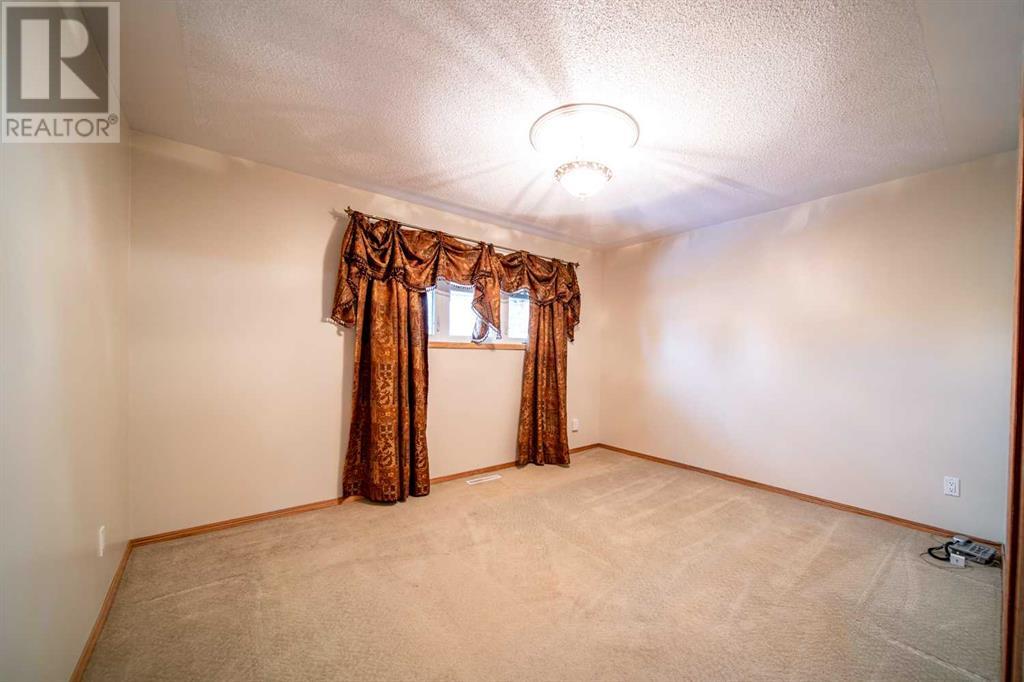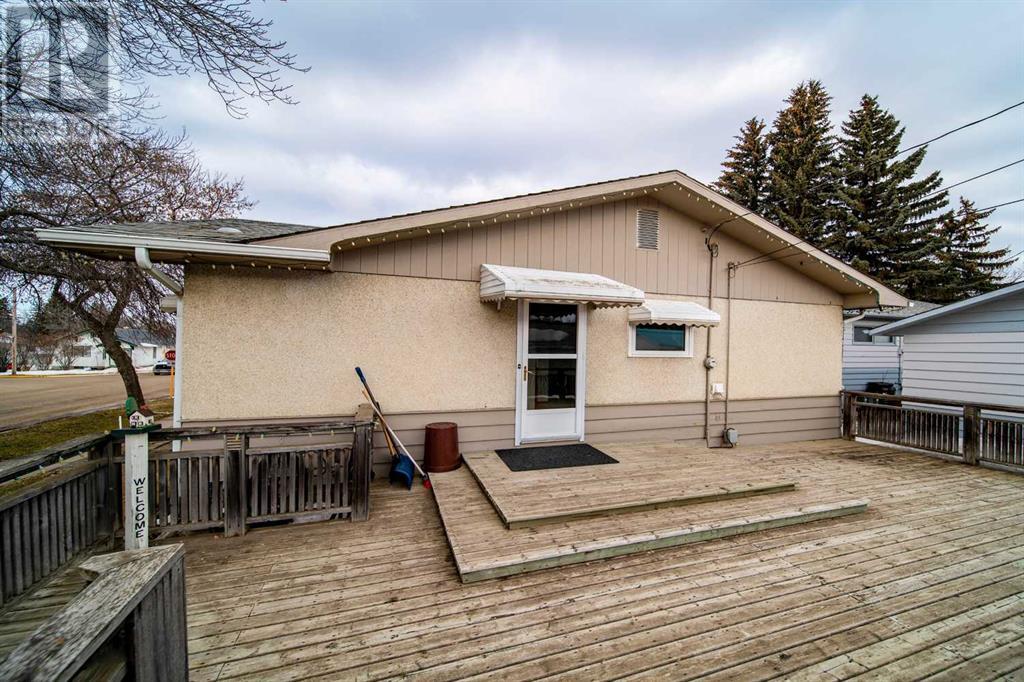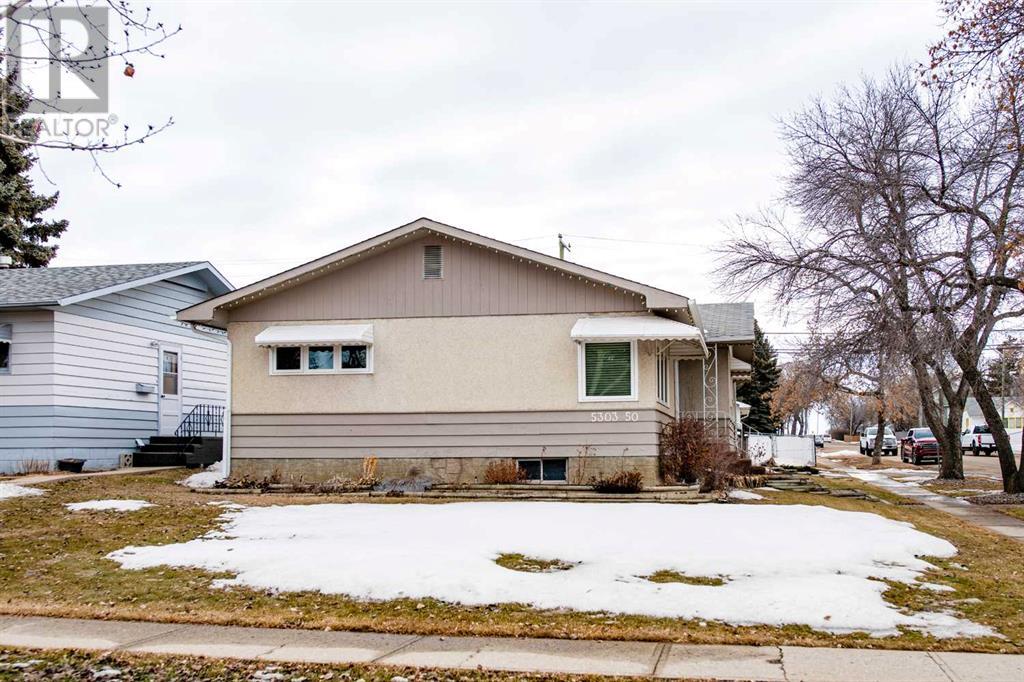5 Bedroom
2 Bathroom
1172 sqft
Bungalow
None
Forced Air
Landscaped, Lawn
$219,900
Charming & Updated 5-Bedroom Home with Detached Garage! Welcome to this beautifully maintained home, offering the perfect blend of modern updates and timeless charm. Featuring 5 bedrooms (3 up, 2 down) and a stylishly updated main-floor bath, this home is move-in ready and perfect for families of all sizes. Step inside to discover updated windows that fill the space with natural light, an inviting living area, and updated cabinets in the kitchen for a fresh and modern feel. Convenience meets functionality with main-floor laundry, making everyday chores a breeze. Outside, enjoy the spacious deck, perfect for entertaining or relaxing . A single detached garage provides extra storage and parking. Don’t miss this opportunity to own a well-kept home with thoughtful upgrades. Schedule your viewing today! (id:44104)
Property Details
|
MLS® Number
|
A2205096 |
|
Property Type
|
Single Family |
|
Community Name
|
Provost |
|
Features
|
Back Lane |
|
Parking Space Total
|
2 |
|
Plan
|
6119hw |
|
Structure
|
Deck |
Building
|
Bathroom Total
|
2 |
|
Bedrooms Above Ground
|
3 |
|
Bedrooms Below Ground
|
2 |
|
Bedrooms Total
|
5 |
|
Appliances
|
Washer, Refrigerator, Gas Stove(s), Dishwasher, Dryer |
|
Architectural Style
|
Bungalow |
|
Basement Development
|
Finished |
|
Basement Type
|
Full (finished) |
|
Constructed Date
|
1966 |
|
Construction Material
|
Wood Frame |
|
Construction Style Attachment
|
Detached |
|
Cooling Type
|
None |
|
Flooring Type
|
Carpeted, Laminate, Linoleum |
|
Foundation Type
|
Poured Concrete |
|
Heating Type
|
Forced Air |
|
Stories Total
|
1 |
|
Size Interior
|
1172 Sqft |
|
Total Finished Area
|
1172 Sqft |
|
Type
|
House |
Parking
Land
|
Acreage
|
No |
|
Fence Type
|
Not Fenced |
|
Landscape Features
|
Landscaped, Lawn |
|
Size Depth
|
35.02 M |
|
Size Frontage
|
14.85 M |
|
Size Irregular
|
520.21 |
|
Size Total
|
520.21 M2|4,051 - 7,250 Sqft |
|
Size Total Text
|
520.21 M2|4,051 - 7,250 Sqft |
|
Zoning Description
|
R1 |
Rooms
| Level |
Type |
Length |
Width |
Dimensions |
|
Basement |
3pc Bathroom |
|
|
9.83 Ft x 5.25 Ft |
|
Basement |
Bedroom |
|
|
10.50 Ft x 8.92 Ft |
|
Basement |
Bedroom |
|
|
10.50 Ft x 8.92 Ft |
|
Basement |
Family Room |
|
|
23.83 Ft x 12.42 Ft |
|
Basement |
Recreational, Games Room |
|
|
17.92 Ft x 9.33 Ft |
|
Basement |
Other |
|
|
11.00 Ft x 7.17 Ft |
|
Main Level |
Kitchen |
|
|
9.92 Ft x 11.25 Ft |
|
Main Level |
Dining Room |
|
|
9.92 Ft x 8.00 Ft |
|
Main Level |
Living Room |
|
|
17.58 Ft x 11.75 Ft |
|
Main Level |
Primary Bedroom |
|
|
12.92 Ft x 10.83 Ft |
|
Main Level |
Bedroom |
|
|
9.50 Ft x 8.92 Ft |
|
Main Level |
5pc Bathroom |
|
|
9.50 Ft x 7.00 Ft |
|
Main Level |
Bedroom |
|
|
11.00 Ft x 7.50 Ft |
|
Main Level |
Laundry Room |
|
|
10.92 Ft x 7.50 Ft |
https://www.realtor.ca/real-estate/28073643/5303-50-street-provost-provost




































