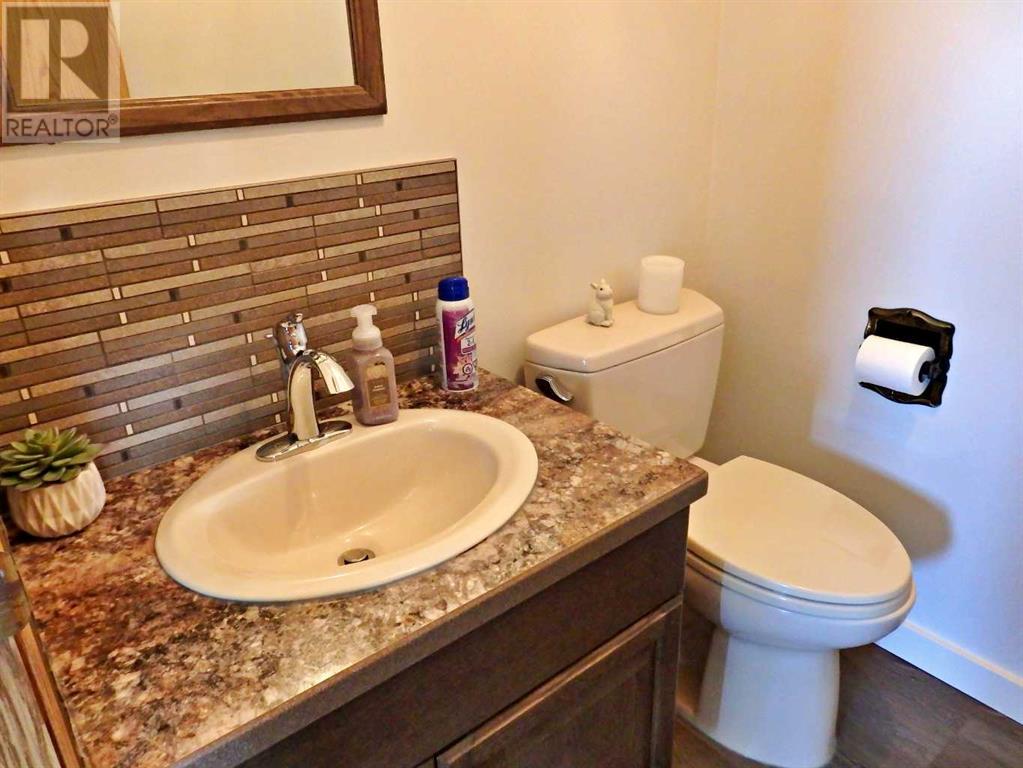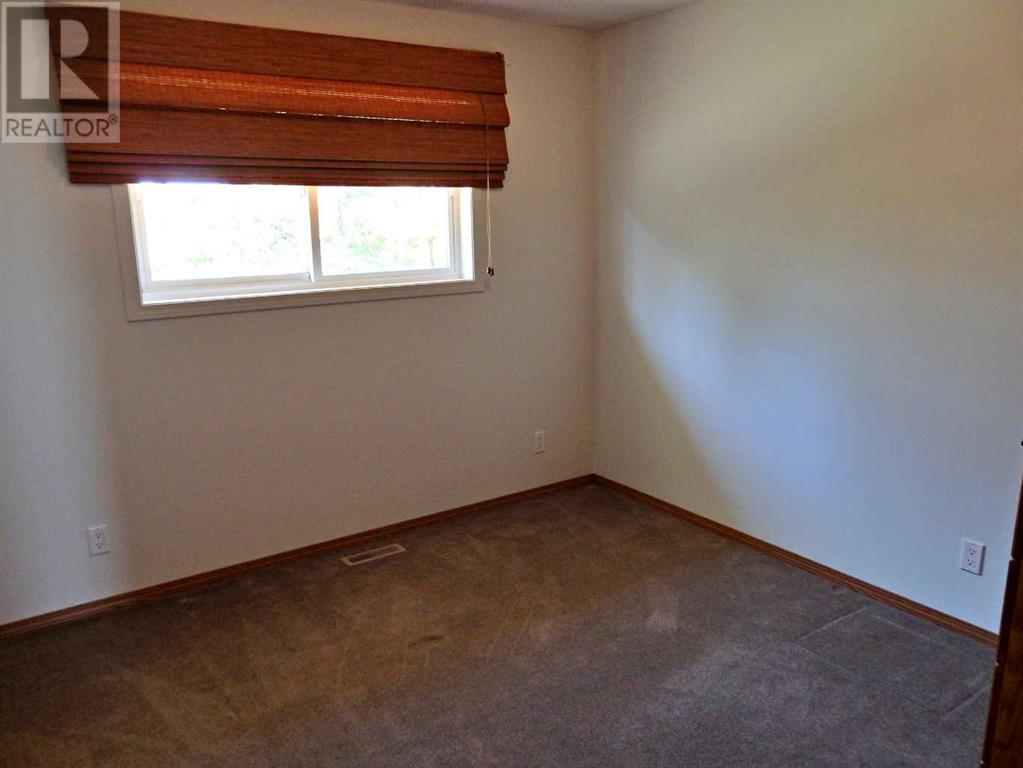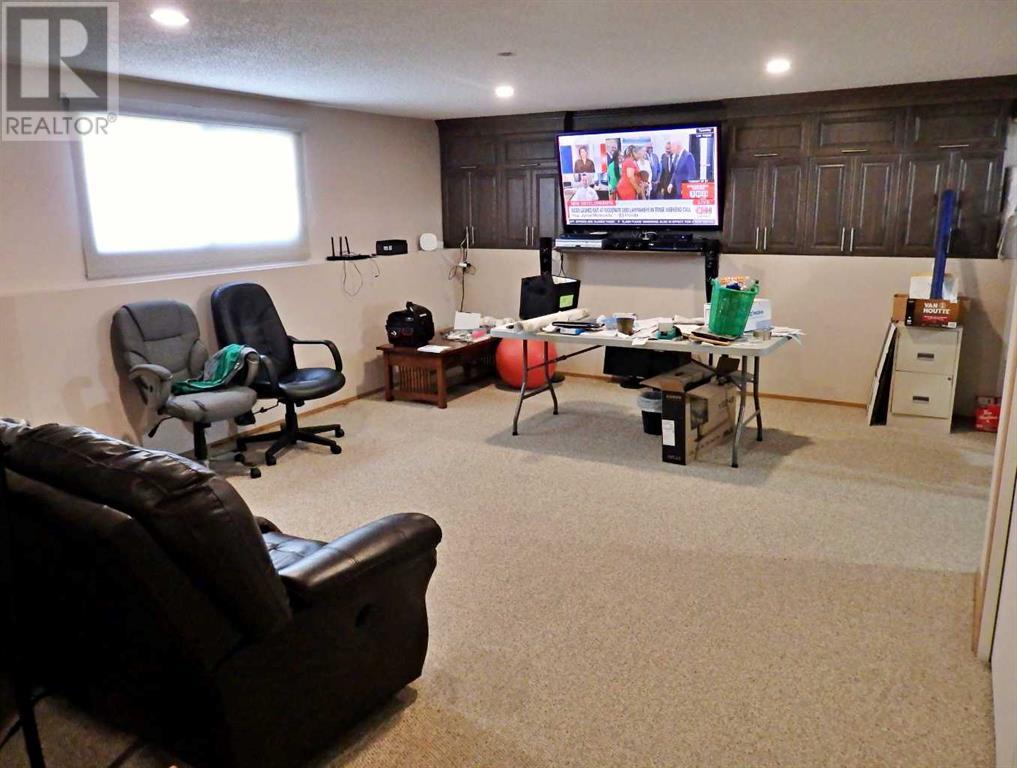4 Bedroom
3 Bathroom
1379 sqft
Bungalow
Fireplace
Central Air Conditioning
Forced Air
Acreage
Fruit Trees, Garden Area, Landscaped, Lawn
$524,900
Prime-Time Acreage Alert! One owner home, situated on 5 acres, roughly 20 minutes NE of Vermilion, AB. The parcel supplies a mature shelter belt, a sprawling 1982 renovated bungalow (over 2700 SQ FT of living space), a 42' x 28' heated shop, a brand new 30' x 28' heated-garage, and best of all, no neighbors! The parcel also provides a large garden area, multiple sheds, and a gorgeous firepit set-up. Updates include; All composite decking, Kitchen & Bathroom(s) renovation, ALL New appliances, Main floor laundry, brand new windows, Hardie-board-composite siding (top of the line), as well as Central AC. The well was re-drilled in the late 90’s (plastic casing) while the septic tank was replaced in the previous 5 years. Other bells & whistles; NTI - high efficiency boiler which provides forced air heat throughout the home ( 2-zone heating), as well as a Ultraviolet addition to the heating system which makes the home hypoallergenic. The home is soon to be vacant and ready for its 2nd ever owner. Serene Alberta countryside awaits. (id:44104)
Property Details
|
MLS® Number
|
A2150374 |
|
Property Type
|
Single Family |
|
Neigbourhood
|
Rural Vermilion River |
|
Features
|
Treed, Other, Pvc Window, French Door, No Animal Home, No Smoking Home, Gas Bbq Hookup |
|
Structure
|
Deck |
Building
|
Bathroom Total
|
3 |
|
Bedrooms Above Ground
|
3 |
|
Bedrooms Below Ground
|
1 |
|
Bedrooms Total
|
4 |
|
Appliances
|
Refrigerator, Dishwasher, Stove, Window Coverings, Garage Door Opener, Washer & Dryer |
|
Architectural Style
|
Bungalow |
|
Basement Development
|
Finished |
|
Basement Type
|
Full (finished) |
|
Constructed Date
|
1982 |
|
Construction Material
|
Poured Concrete |
|
Construction Style Attachment
|
Detached |
|
Cooling Type
|
Central Air Conditioning |
|
Exterior Finish
|
Composite Siding, Concrete |
|
Fireplace Present
|
Yes |
|
Fireplace Total
|
1 |
|
Flooring Type
|
Carpeted, Vinyl |
|
Foundation Type
|
Poured Concrete |
|
Half Bath Total
|
1 |
|
Heating Fuel
|
Natural Gas |
|
Heating Type
|
Forced Air |
|
Stories Total
|
1 |
|
Size Interior
|
1379 Sqft |
|
Total Finished Area
|
1379 Sqft |
|
Type
|
House |
|
Utility Water
|
Well |
Parking
Land
|
Acreage
|
Yes |
|
Fence Type
|
Cross Fenced |
|
Landscape Features
|
Fruit Trees, Garden Area, Landscaped, Lawn |
|
Sewer
|
Septic Tank |
|
Size Irregular
|
5.00 |
|
Size Total
|
5 Ac|5 - 9.99 Acres |
|
Size Total Text
|
5 Ac|5 - 9.99 Acres |
|
Zoning Description
|
Cr |
Rooms
| Level |
Type |
Length |
Width |
Dimensions |
|
Basement |
Family Room |
|
|
18.00 Ft x 15.25 Ft |
|
Basement |
Office |
|
|
16.00 Ft x 10.83 Ft |
|
Basement |
Bedroom |
|
|
13.50 Ft x 10.83 Ft |
|
Basement |
3pc Bathroom |
|
|
Measurements not available |
|
Basement |
Furnace |
|
|
15.00 Ft x 9.83 Ft |
|
Basement |
Other |
|
|
21.17 Ft x 8.33 Ft |
|
Basement |
Storage |
|
|
16.42 Ft x 7.67 Ft |
|
Main Level |
Living Room |
|
|
19.00 Ft x 13.83 Ft |
|
Main Level |
Dining Room |
|
|
11.00 Ft x 10.33 Ft |
|
Main Level |
Kitchen |
|
|
13.58 Ft x 10.33 Ft |
|
Main Level |
Bedroom |
|
|
10.75 Ft x 10.42 Ft |
|
Main Level |
4pc Bathroom |
|
|
Measurements not available |
|
Main Level |
Primary Bedroom |
|
|
14.00 Ft x 11.00 Ft |
|
Main Level |
Bedroom |
|
|
11.17 Ft x 9.08 Ft |
|
Main Level |
Laundry Room |
|
|
7.00 Ft x 6.08 Ft |
|
Main Level |
Other |
|
|
9.08 Ft x 4.75 Ft |
|
Main Level |
2pc Bathroom |
|
|
Measurements not available |
https://www.realtor.ca/real-estate/27184722/525066-rr-53-rural-vermilion-river-county-of






















































