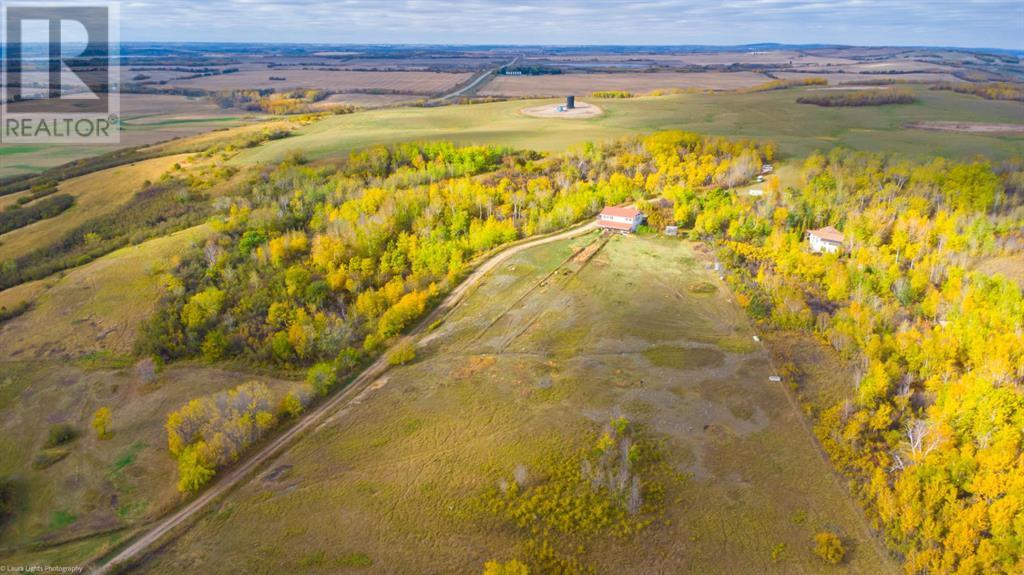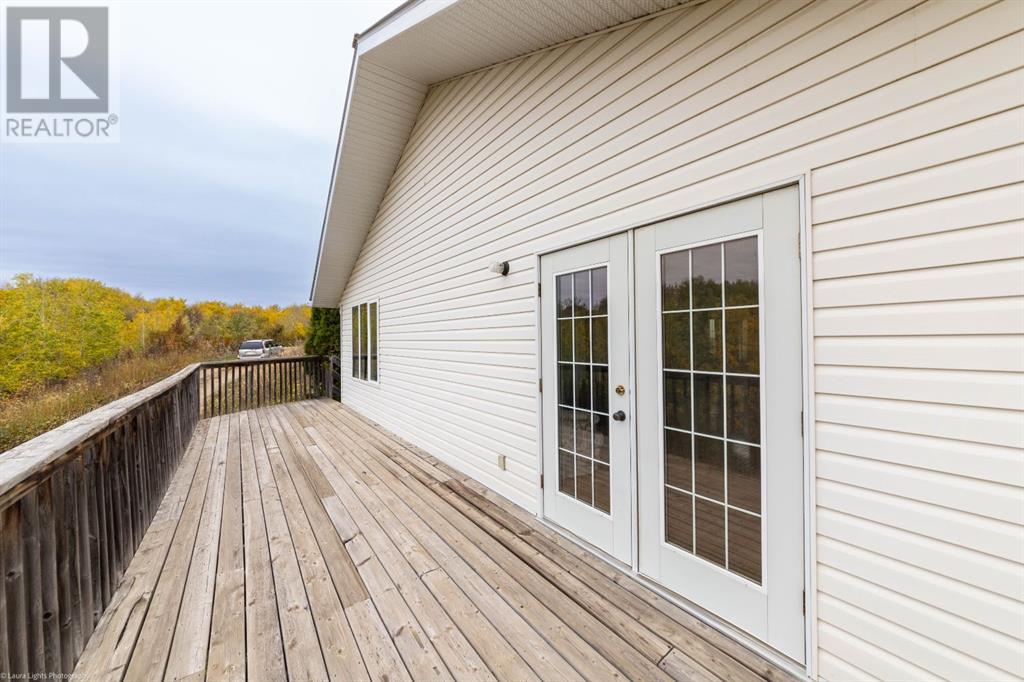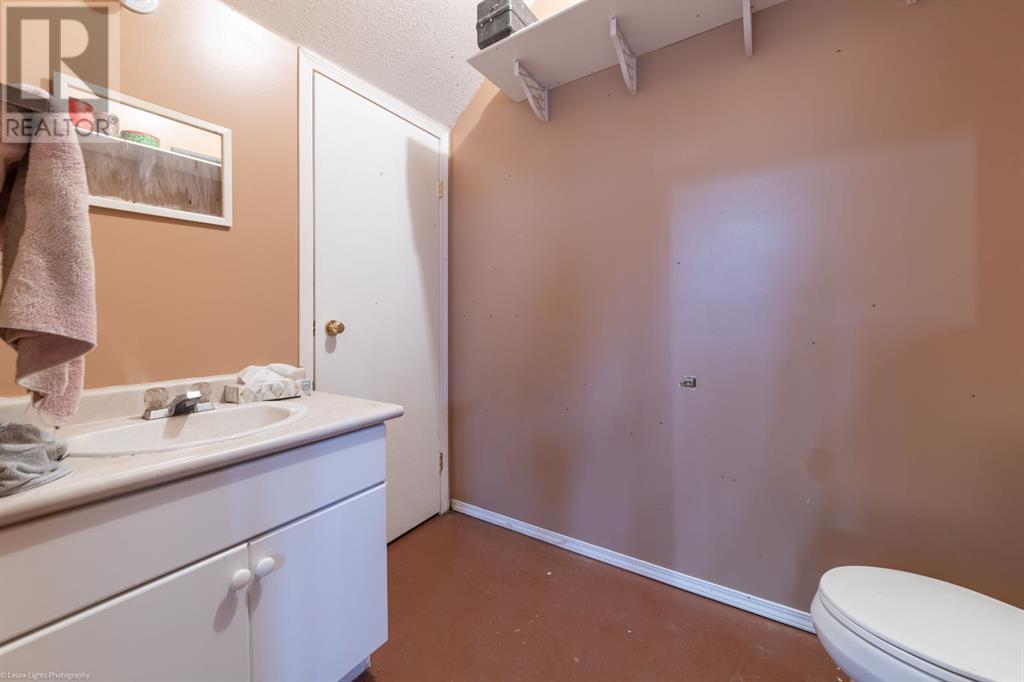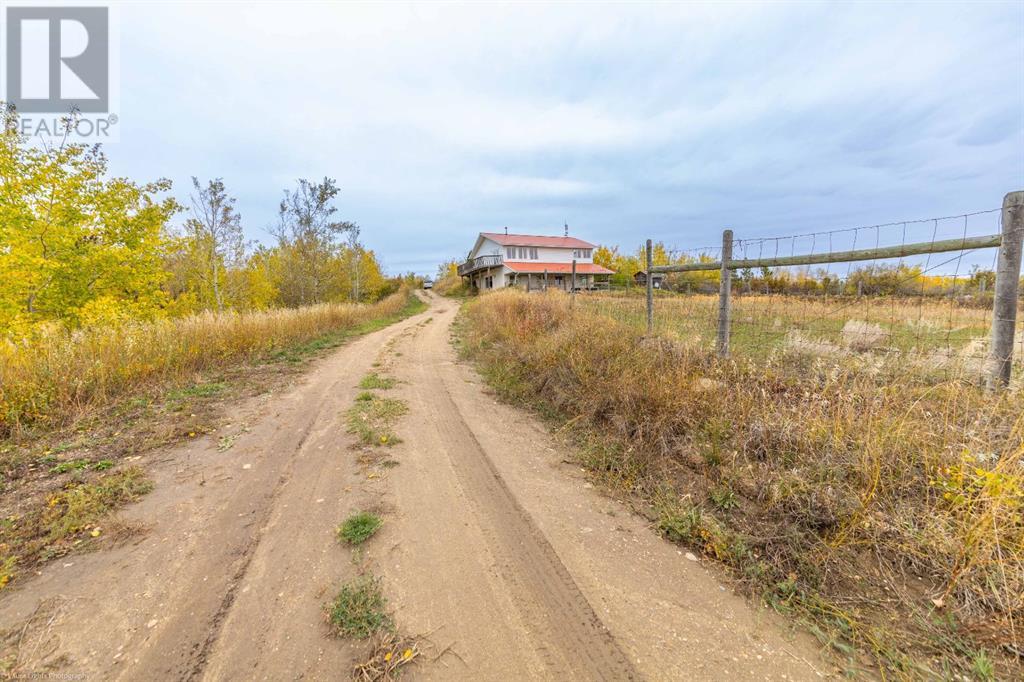2 Bedroom
2 Bathroom
1347 sqft
Bungalow
Fireplace
None
In Floor Heating
Acreage
$339,900
This unique property offers endless opportunities! Situated on 6.9 acres with some fencing done for animals with automatic watering bowls, lots of trees for shelter and chokecherry and Saskatoon bushes. The home was built in 2002 and the basement walk-out level is 30x40 garage that is currently set up as a barn. On this level you'll also find a 2 piece bathroom and 2 storage rooms. The main floor of the home offers spectacular views and an open concept great room with vaulted ceilings, hardwood flooring, custom hickory wood cabinetry and a wood stove. There are 2 bedrooms and a full bathroom. You'll also find a flex space adjacent to the main area with the laundry, storage and is perfectly set up for a home business, office, additional family room, play room, yoga space, etc. This property is located only 10 km from Paradise Hill and 45 km from Lloydminster. (id:44104)
Property Details
|
MLS® Number
|
A2173409 |
|
Property Type
|
Single Family |
|
Features
|
No Neighbours Behind |
|
Parking Space Total
|
10 |
|
Plan
|
102359459 |
|
Structure
|
Deck |
Building
|
Bathroom Total
|
2 |
|
Bedrooms Above Ground
|
2 |
|
Bedrooms Total
|
2 |
|
Appliances
|
Refrigerator, Gas Stove(s), Hood Fan, Washer & Dryer |
|
Architectural Style
|
Bungalow |
|
Basement Features
|
Separate Entrance, Walk Out |
|
Basement Type
|
Partial |
|
Constructed Date
|
2002 |
|
Construction Style Attachment
|
Detached |
|
Cooling Type
|
None |
|
Exterior Finish
|
Vinyl Siding |
|
Fireplace Present
|
Yes |
|
Fireplace Total
|
1 |
|
Flooring Type
|
Hardwood, Linoleum |
|
Foundation Type
|
Poured Concrete |
|
Half Bath Total
|
1 |
|
Heating Fuel
|
Propane |
|
Heating Type
|
In Floor Heating |
|
Stories Total
|
1 |
|
Size Interior
|
1347 Sqft |
|
Total Finished Area
|
1347 Sqft |
|
Type
|
House |
Parking
Land
|
Acreage
|
Yes |
|
Fence Type
|
Fence |
|
Size Irregular
|
6.90 |
|
Size Total
|
6.9 Ac|5 - 9.99 Acres |
|
Size Total Text
|
6.9 Ac|5 - 9.99 Acres |
|
Zoning Description
|
Ag |
Rooms
| Level |
Type |
Length |
Width |
Dimensions |
|
Lower Level |
2pc Bathroom |
|
|
Measurements not available |
|
Lower Level |
Storage |
|
|
16.92 Ft x 9.33 Ft |
|
Lower Level |
Storage |
|
|
10.25 Ft x 8.42 Ft |
|
Main Level |
Other |
|
|
14.92 Ft x 26.33 Ft |
|
Main Level |
Kitchen |
|
|
11.25 Ft x 17.17 Ft |
|
Main Level |
Dining Room |
|
|
6.50 Ft x 8.67 Ft |
|
Main Level |
Living Room |
|
|
14.50 Ft x 17.17 Ft |
|
Main Level |
4pc Bathroom |
|
|
Measurements not available |
|
Main Level |
Primary Bedroom |
|
|
11.00 Ft x 13.50 Ft |
|
Main Level |
Bedroom |
|
|
7.83 Ft x 13.50 Ft |
https://www.realtor.ca/real-estate/27550733/52404-rge-rd-3262-rural



















































