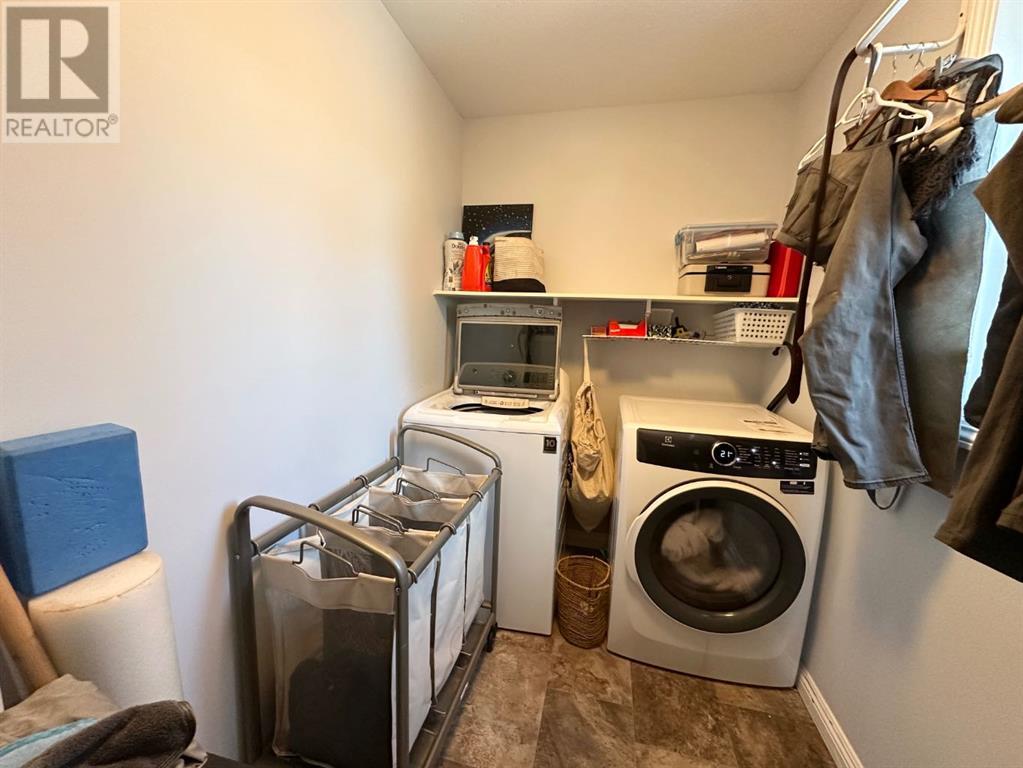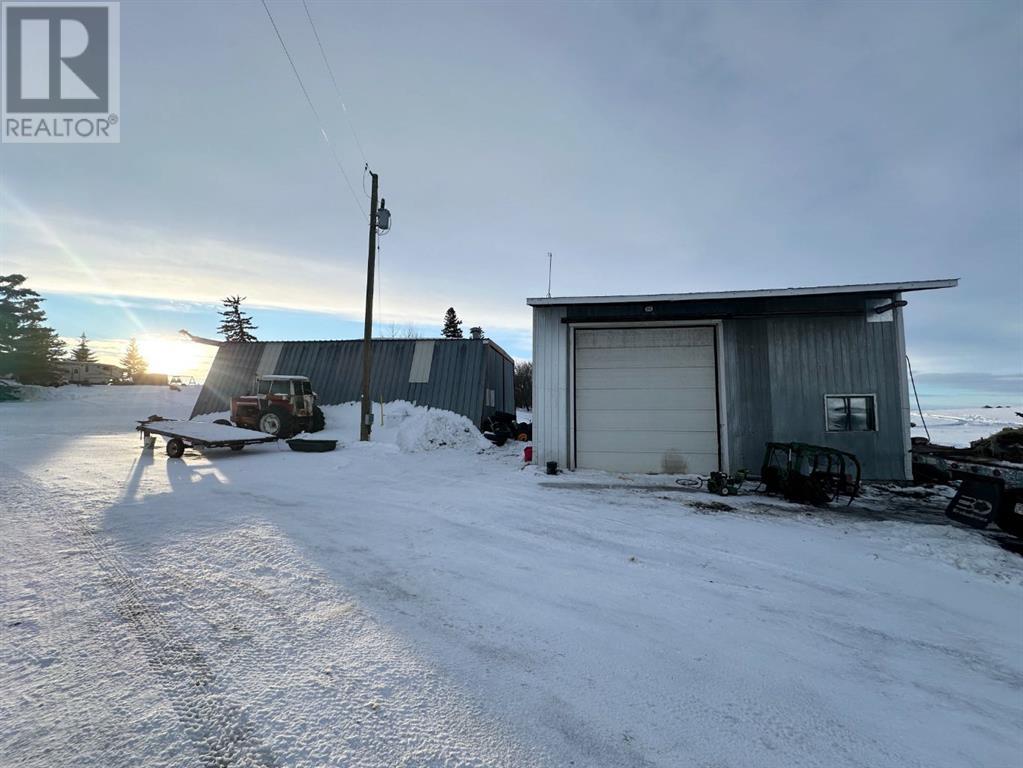523020 Range Road 70 County Of, Alberta T9X 2B1
$614,900
Looking at moving out of town? This beautiful secluded property comes with 39 acres of land! The 1,647 sq ft two storey home was built in 2013 with an ICF basement. When you walk in you're greeted by a large foyer that flows into the living room with large windows and 17' ceilings on both sides of the wood burning fireplace. You will notice the eye-catching kitchen that comes with all appliances including a new induction oven! You're all set with the walk in pantry and main floor laundry room! On the upper level you will find the primary bedroom and walk in closet with a 5pc ensuite that has a jetted tub with a peaceful view! There's a second bedroom located on the upper level along with a linen closet. The unfinished basement has a bedroom, storage room and 3pc bathroom. You have the pleasure of making it your own space downstairs! The property includes central air conditioning, HRV (heat recovery ventilator) which distributes fresh air throughout the home, reverse osmosis on the kitchen tap and a propane tank that provides efficient year-round heating, with only one fill required annually. Utility bills are minimal with only power and internet if you choose! Stepping outside you have a heated 32' x 30' shop with recently added R36 roof insulation and an office attached currently used as a tool room. The shop is also equipped with two 220 receptacles and a 14' x 14' powered door. Right next to the shop is a 40' x 46' butler tin cold storage building with sliding doors that's perfect for storing or projects. Conveniently, the school bus picks up and drops off right in the yard—a perfect feature for families! You really can't go wrong with this quiet location! If you've been thinking of country life, this is the perfect opportunity to make it yours! Call today to schedule your showing! SE-24-52-7-W4 (id:44104)
Property Details
| MLS® Number | A2188397 |
| Property Type | Single Family |
| Neigbourhood | Rural Vermilion River |
| Plan | 8822690 |
| Structure | Deck |
Building
| Bathroom Total | 3 |
| Bedrooms Above Ground | 2 |
| Bedrooms Below Ground | 1 |
| Bedrooms Total | 3 |
| Appliances | Washer, Refrigerator, Dishwasher, Dryer, Microwave, Garburator, Cooktop - Induction |
| Basement Development | Unfinished |
| Basement Type | Full (unfinished) |
| Constructed Date | 2013 |
| Construction Style Attachment | Detached |
| Cooling Type | Central Air Conditioning |
| Exterior Finish | Vinyl Siding |
| Fireplace Present | Yes |
| Fireplace Total | 1 |
| Flooring Type | Laminate, Linoleum |
| Foundation Type | See Remarks |
| Heating Fuel | Propane |
| Heating Type | Other, Forced Air |
| Stories Total | 2 |
| Size Interior | 1647 Sqft |
| Total Finished Area | 1647 Sqft |
| Type | House |
| Utility Water | Well, Private Utility |
Parking
| Parking Pad |
Land
| Acreage | Yes |
| Fence Type | Cross Fenced |
| Landscape Features | Garden Area |
| Sewer | Holding Tank, Septic System |
| Size Irregular | 38.96 |
| Size Total | 38.96 Ac|10 - 49 Acres |
| Size Total Text | 38.96 Ac|10 - 49 Acres |
| Zoning Description | Cr-a |
Rooms
| Level | Type | Length | Width | Dimensions |
|---|---|---|---|---|
| Basement | Storage | 13.67 Ft x 6.25 Ft | ||
| Basement | Bedroom | 13.58 Ft x 13.42 Ft | ||
| Basement | 3pc Bathroom | 9.58 Ft x 5.25 Ft | ||
| Basement | Other | 18.25 Ft x 30.67 Ft | ||
| Main Level | Foyer | 14.17 Ft x 6.00 Ft | ||
| Main Level | Living Room | 29.17 Ft x 14.25 Ft | ||
| Main Level | Other | 8.58 Ft x 5.42 Ft | ||
| Main Level | 4pc Bathroom | 5.00 Ft x 8.00 Ft | ||
| Main Level | Dining Room | 14.50 Ft x 9.00 Ft | ||
| Main Level | Kitchen | 14.50 Ft x 11.58 Ft | ||
| Main Level | Laundry Room | 9.42 Ft x 5.25 Ft | ||
| Upper Level | Primary Bedroom | 14.42 Ft x 12.25 Ft | ||
| Upper Level | 5pc Bathroom | 14.17 Ft x 6.75 Ft | ||
| Upper Level | Bedroom | 10.58 Ft x 9.17 Ft |
https://www.realtor.ca/real-estate/27843789/523020-range-road-70-rural-vermilion-river-county-of
Interested?
Contact us for more information














































