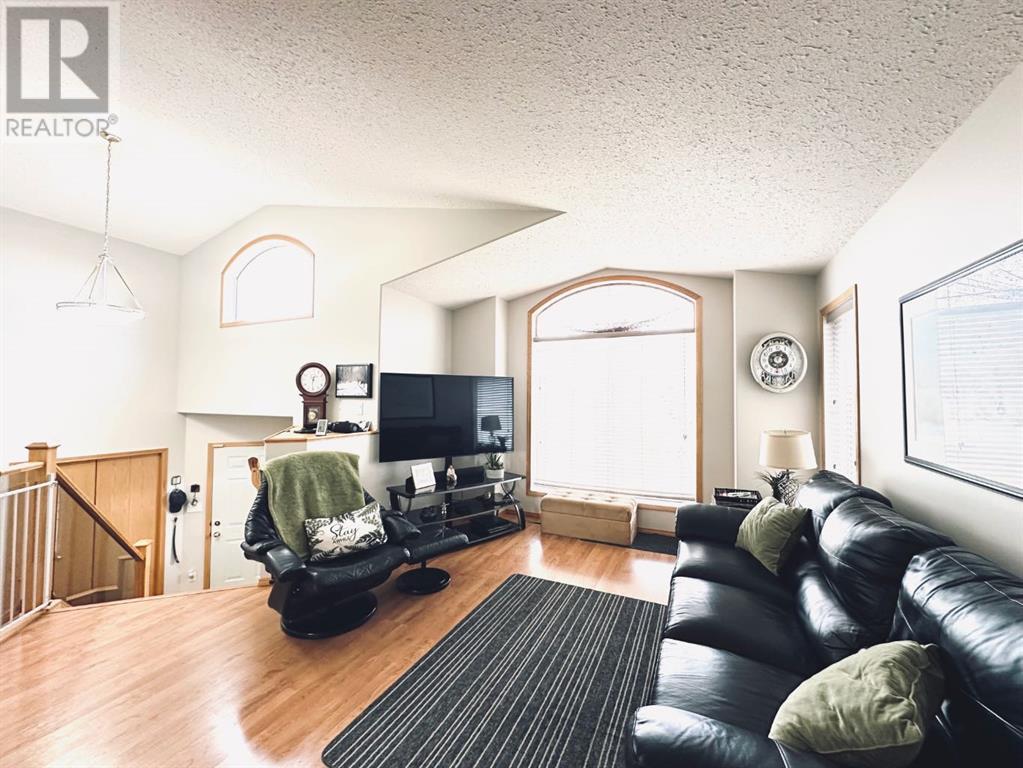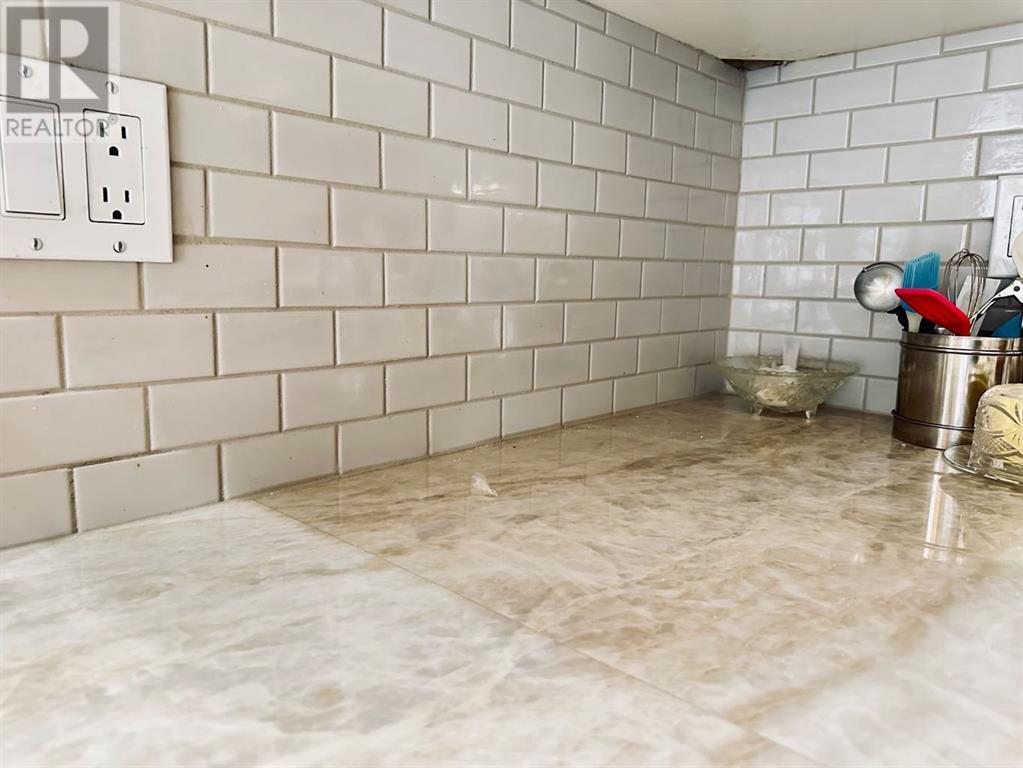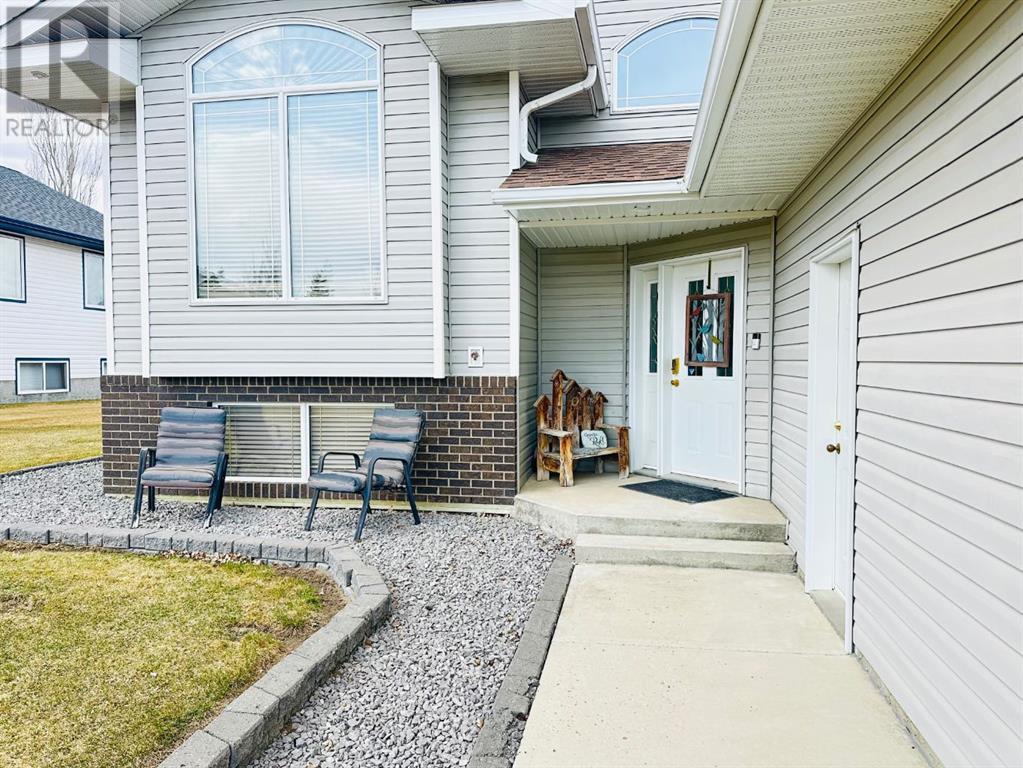4 Bedroom
3 Bathroom
1348 sqft
Bi-Level
Fireplace
Central Air Conditioning
Forced Air
Landscaped, Lawn
$438,000
Welcome to executive living on this quiet Kitscoty cul-de-sac. This stunning 1347 sqft home is sure to please from the large entry with vaulted ceilings to the expansive open space housing the living room, dining area and kitchen. Gorgeous natural wood cabinetry with high end Dekton Quartz counters, known for beauty and durability. A handy main level laundry in a 2pc bathroom. The primary bedroom has a walk- in closet and a gorgeous all new ensuite with glass and tile walk-in shower. The lower level with its 2 bedrooms, full bathroom and a large family room featuring a cozy gas fireplace. For those warm summer days, the home has central air. There's RV parking with enough space for a huge trailer or motorhome. Sitting on a hard to find lot and a half, this home is sure to check off a lot of a buyer's wants and must haves! Minutes from Lloydminster, Kitscoty has K-12 schools, great food and downtown shopping. (id:44104)
Property Details
|
MLS® Number
|
A2215102 |
|
Property Type
|
Single Family |
|
Community Name
|
Kitscoty |
|
Amenities Near By
|
Playground, Schools, Shopping |
|
Features
|
Cul-de-sac |
|
Parking Space Total
|
4 |
|
Plan
|
0426398 |
|
Structure
|
Shed, Deck |
Building
|
Bathroom Total
|
3 |
|
Bedrooms Above Ground
|
2 |
|
Bedrooms Below Ground
|
2 |
|
Bedrooms Total
|
4 |
|
Appliances
|
Washer, Refrigerator, Water Softener, Dishwasher, Stove, Dryer, Microwave Range Hood Combo, Window Coverings |
|
Architectural Style
|
Bi-level |
|
Basement Development
|
Finished |
|
Basement Type
|
Full (finished) |
|
Constructed Date
|
2004 |
|
Construction Material
|
Wood Frame |
|
Construction Style Attachment
|
Detached |
|
Cooling Type
|
Central Air Conditioning |
|
Fireplace Present
|
Yes |
|
Fireplace Total
|
1 |
|
Flooring Type
|
Carpeted, Laminate, Linoleum |
|
Foundation Type
|
Wood |
|
Half Bath Total
|
1 |
|
Heating Fuel
|
Natural Gas |
|
Heating Type
|
Forced Air |
|
Stories Total
|
1 |
|
Size Interior
|
1348 Sqft |
|
Total Finished Area
|
1347.5 Sqft |
|
Type
|
House |
Parking
|
Concrete
|
|
|
Attached Garage
|
2 |
|
Oversize
|
|
Land
|
Acreage
|
No |
|
Fence Type
|
Not Fenced |
|
Land Amenities
|
Playground, Schools, Shopping |
|
Landscape Features
|
Landscaped, Lawn |
|
Size Depth
|
32.61 M |
|
Size Frontage
|
24.38 M |
|
Size Irregular
|
8577.00 |
|
Size Total
|
8577 Sqft|7,251 - 10,889 Sqft |
|
Size Total Text
|
8577 Sqft|7,251 - 10,889 Sqft |
|
Zoning Description
|
R1 |
Rooms
| Level |
Type |
Length |
Width |
Dimensions |
|
Basement |
Family Room |
|
|
23.00 Ft x 17.00 Ft |
|
Basement |
4pc Bathroom |
|
|
.00 Ft x .00 Ft |
|
Basement |
Bedroom |
|
|
10.50 Ft x 11.00 Ft |
|
Basement |
Bedroom |
|
|
10.00 Ft x 11.50 Ft |
|
Main Level |
Living Room |
|
|
16.50 Ft x 13.00 Ft |
|
Main Level |
Dining Room |
|
|
12.00 Ft x 14.00 Ft |
|
Main Level |
Kitchen |
|
|
11.00 Ft x 14.00 Ft |
|
Main Level |
2pc Bathroom |
|
|
.00 Ft x .00 Ft |
|
Main Level |
Primary Bedroom |
|
|
11.00 Ft x 11.00 Ft |
|
Main Level |
4pc Bathroom |
|
|
.00 Ft x .00 Ft |
|
Main Level |
Bedroom |
|
|
9.00 Ft x 10.00 Ft |
https://www.realtor.ca/real-estate/28219666/5218-50a-street-kitscoty-kitscoty
































