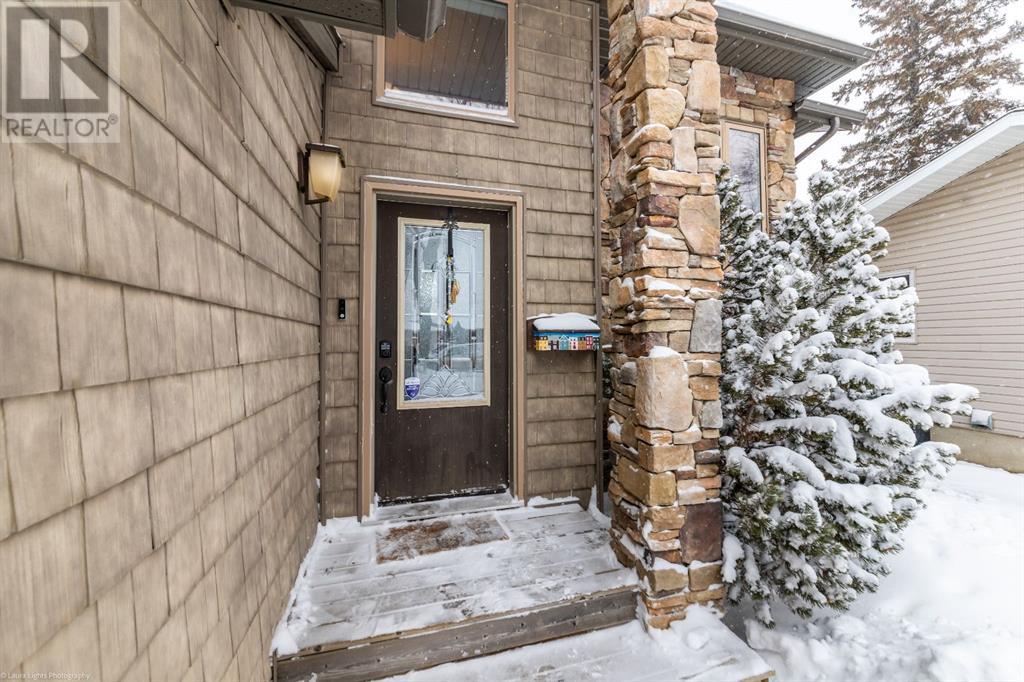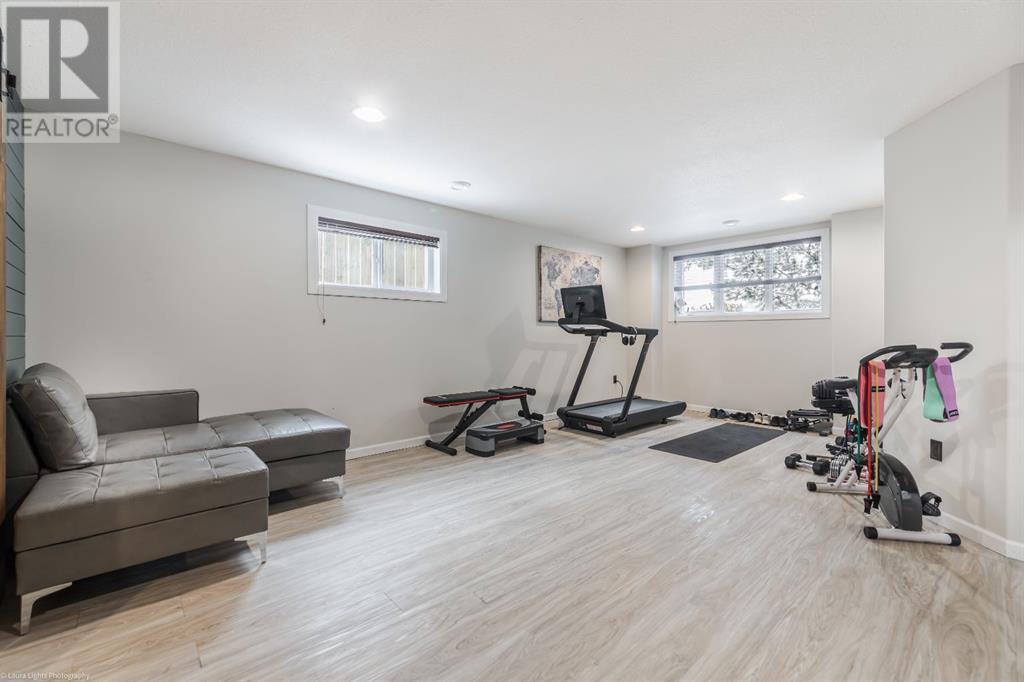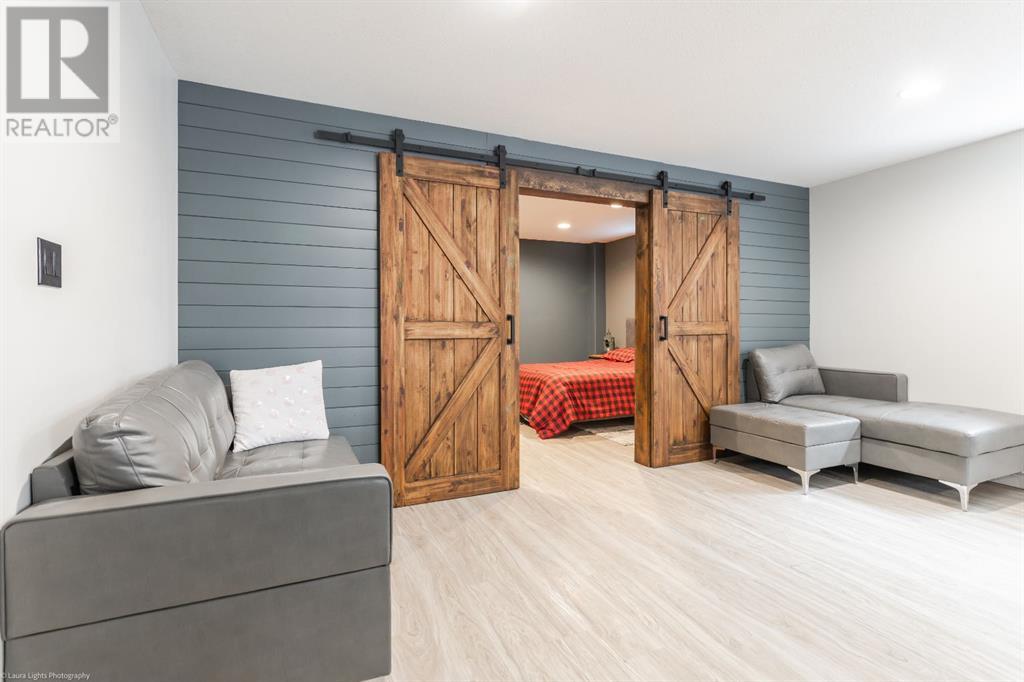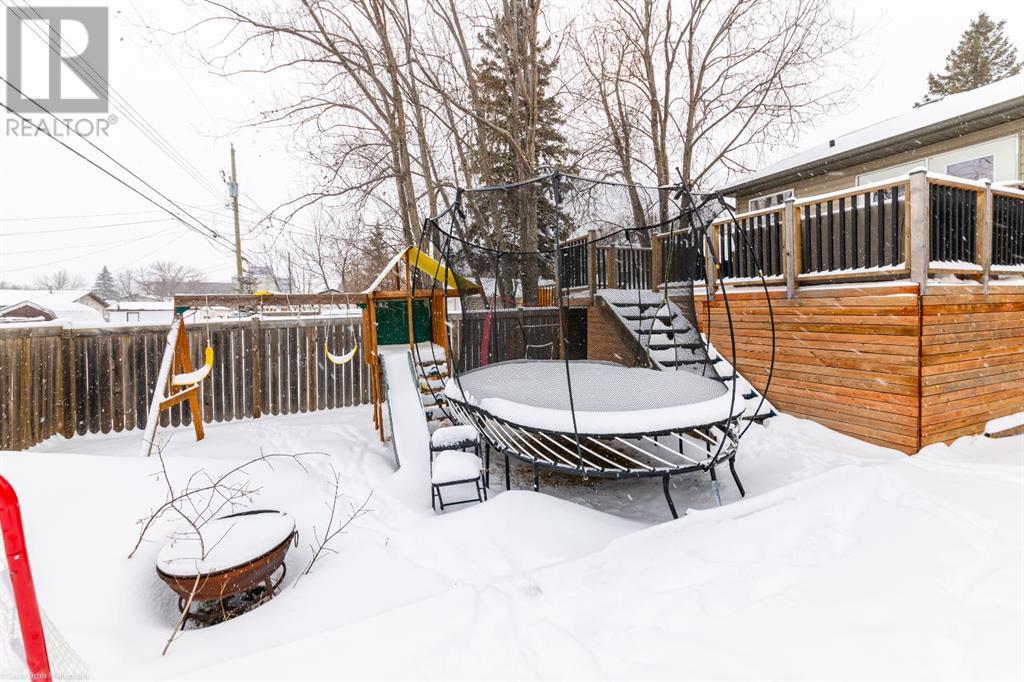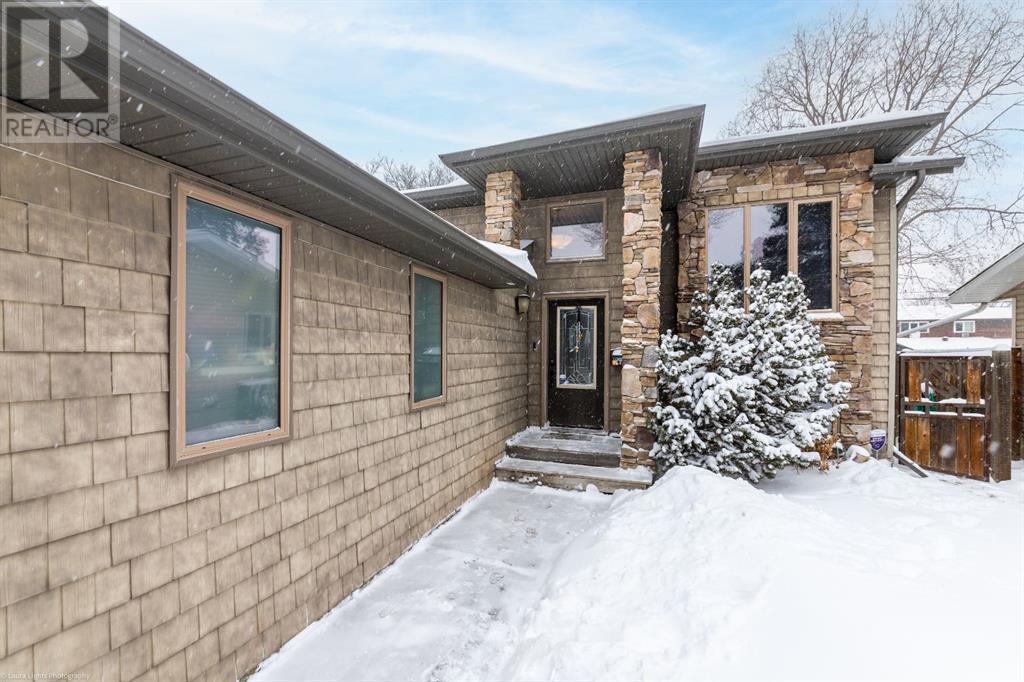4 Bedroom
3 Bathroom
1168 sqft
Bi-Level
Central Air Conditioning
Forced Air
Landscaped, Lawn, Underground Sprinkler
$389,900
This custom-built 4-bedroom, 3-bathroom bi-level home is located on one of the most picturesque tree-lined streets in the city, just a short walk from shopping, schools, and various amenities. With stunning curb appeal highlighted by cultured stone, color-matched windows, door trim and garage door, the home immediately impresses. Inside, a spacious foyer welcomes you with a unique iron railing, tile flooring, and built-in storage. The living room features rich hardwood flooring and vaulted ceilings, while the bright eat-in kitchen offers a corner pantry, plenty of cabinetry, and newer stainless steel appliances. The master suite includes a luxurious ensuite with an oversized glass shower, a large vanity, and ample storage. Moving downstairs the basement is completely finished and has seen many recent renovations including new flooring, trim, paint and a full laundry room and bathroom refresh. Downstairs is complete with two spacious bedrooms as well as dedicated storage room. Additional highlights include a heated double-attached garage, RV parking, central air conditioning, and underground sprinklers in the front yard. Move-in ready and beautifully maintained, this home is a must-see—book your showing today before it’s gone! (id:44104)
Property Details
|
MLS® Number
|
A2207161 |
|
Property Type
|
Single Family |
|
Community Name
|
West Lloydminster |
|
Amenities Near By
|
Schools, Shopping |
|
Features
|
See Remarks, Back Lane, Pvc Window, Level |
|
Parking Space Total
|
5 |
|
Plan
|
3460q |
|
Structure
|
Deck, See Remarks |
Building
|
Bathroom Total
|
3 |
|
Bedrooms Above Ground
|
2 |
|
Bedrooms Below Ground
|
2 |
|
Bedrooms Total
|
4 |
|
Appliances
|
Refrigerator, Dishwasher, Stove, Microwave Range Hood Combo, Washer & Dryer |
|
Architectural Style
|
Bi-level |
|
Basement Development
|
Finished |
|
Basement Type
|
Full (finished) |
|
Constructed Date
|
2004 |
|
Construction Material
|
Wood Frame |
|
Construction Style Attachment
|
Detached |
|
Cooling Type
|
Central Air Conditioning |
|
Exterior Finish
|
Stone, Vinyl Siding |
|
Flooring Type
|
Carpeted, Hardwood, Laminate, Tile |
|
Foundation Type
|
Wood |
|
Heating Fuel
|
Natural Gas |
|
Heating Type
|
Forced Air |
|
Size Interior
|
1168 Sqft |
|
Total Finished Area
|
1168 Sqft |
|
Type
|
House |
Parking
|
Attached Garage
|
2 |
|
Other
|
|
|
Parking Pad
|
|
Land
|
Acreage
|
No |
|
Fence Type
|
Fence |
|
Land Amenities
|
Schools, Shopping |
|
Landscape Features
|
Landscaped, Lawn, Underground Sprinkler |
|
Size Depth
|
37.2 M |
|
Size Frontage
|
15.3 M |
|
Size Irregular
|
6100.00 |
|
Size Total
|
6100 Sqft|4,051 - 7,250 Sqft |
|
Size Total Text
|
6100 Sqft|4,051 - 7,250 Sqft |
|
Zoning Description
|
R1 |
Rooms
| Level |
Type |
Length |
Width |
Dimensions |
|
Basement |
Bedroom |
|
|
14.00 Ft x 11.50 Ft |
|
Basement |
4pc Bathroom |
|
|
5.17 Ft x 10.42 Ft |
|
Basement |
Laundry Room |
|
|
12.42 Ft x 7.33 Ft |
|
Basement |
Storage |
|
|
10.67 Ft x 10.92 Ft |
|
Basement |
Family Room |
|
|
16.08 Ft x 19.83 Ft |
|
Basement |
Bedroom |
|
|
10.58 Ft x 16.17 Ft |
|
Main Level |
Other |
|
|
15.00 Ft x 16.08 Ft |
|
Main Level |
Living Room |
|
|
14.50 Ft x 14.92 Ft |
|
Main Level |
Bedroom |
|
|
11.75 Ft x 10.42 Ft |
|
Main Level |
4pc Bathroom |
|
|
8.08 Ft x 4.92 Ft |
|
Main Level |
Primary Bedroom |
|
|
11.42 Ft x 14.00 Ft |
|
Main Level |
3pc Bathroom |
|
|
7.75 Ft x 7.67 Ft |
|
Main Level |
Other |
|
|
11.83 Ft x 6.17 Ft |
https://www.realtor.ca/real-estate/28097960/5218-46-street-lloydminster-west-lloydminster





