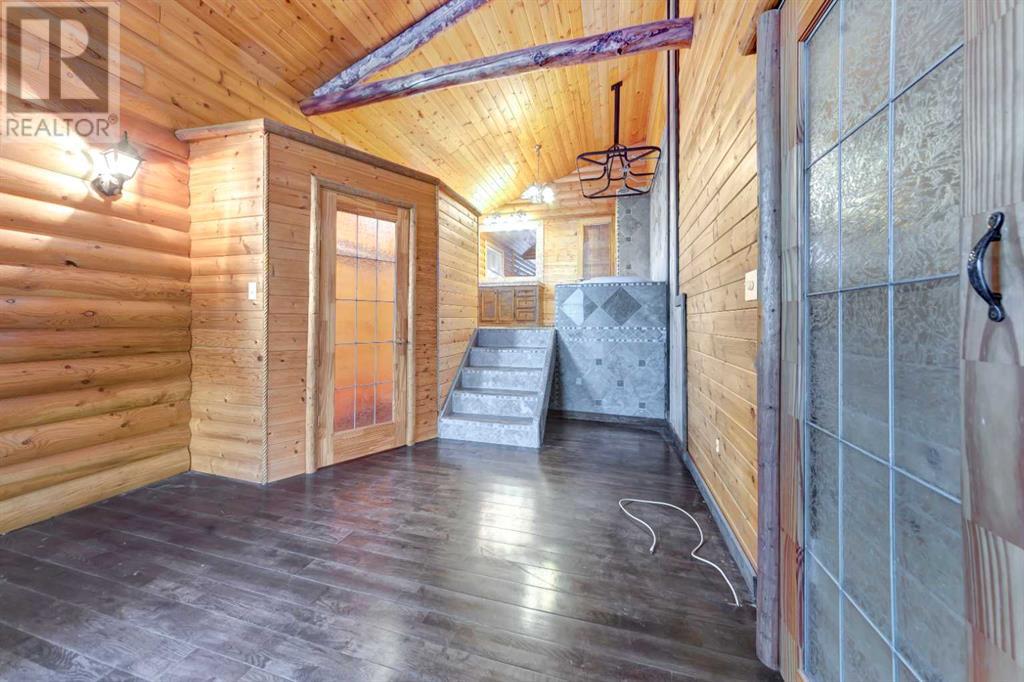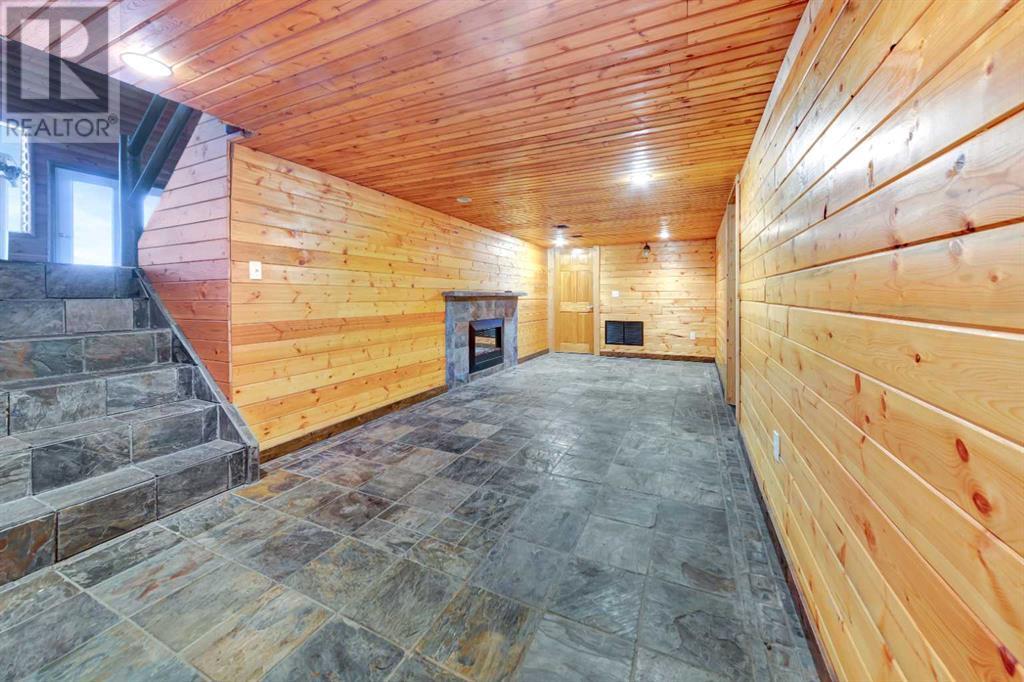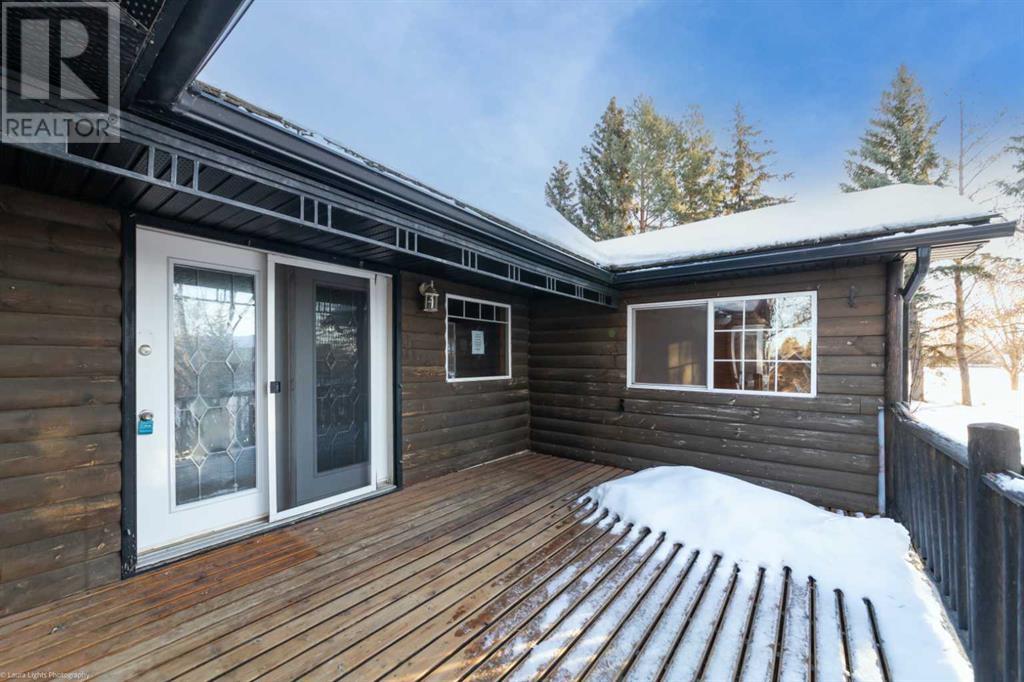3 Bedroom
4 Bathroom
2010 sqft
Bi-Level
Fireplace
None
Other
$269,000
Welcome to 5201 48 Avenue , Located in Kitscoty Alberta. This custom home, situated on a spacious corner lot, is brimming with character and unique features. From the rustic log beams to the cozy cabin-inspired atmosphere, this property offers a warm and inviting space to call home. The centerpiece of the living area is a stunning gas fireplace, perfectly complemented by in-floor heating to keep you comfortable all winter long.With over 2,000 sq. ft. of living space, this home boasts 3 bedrooms, 4 bathrooms, and endless potential. This home is on its own private water and septic system. Offered as-is, this property is ready for your vision to make it your own. Book your viewing today and explore the charm of this one-of-a-kind home! (id:44104)
Property Details
|
MLS® Number
|
A2188359 |
|
Property Type
|
Single Family |
|
Community Name
|
Kitscoty |
|
Amenities Near By
|
Golf Course, Playground, Schools, Shopping |
|
Community Features
|
Golf Course Development |
|
Parking Space Total
|
6 |
|
Plan
|
8322080 |
|
Structure
|
Deck |
Building
|
Bathroom Total
|
4 |
|
Bedrooms Above Ground
|
3 |
|
Bedrooms Total
|
3 |
|
Appliances
|
None |
|
Architectural Style
|
Bi-level |
|
Basement Development
|
Finished |
|
Basement Type
|
Full (finished) |
|
Constructed Date
|
1974 |
|
Construction Material
|
Log, Wood Frame |
|
Construction Style Attachment
|
Detached |
|
Cooling Type
|
None |
|
Exterior Finish
|
Log, Wood Siding |
|
Fireplace Present
|
Yes |
|
Fireplace Total
|
2 |
|
Flooring Type
|
Hardwood, Tile |
|
Foundation Type
|
Poured Concrete |
|
Half Bath Total
|
2 |
|
Heating Type
|
Other |
|
Size Interior
|
2010 Sqft |
|
Total Finished Area
|
2010 Sqft |
|
Type
|
House |
Parking
Land
|
Acreage
|
No |
|
Fence Type
|
Not Fenced |
|
Land Amenities
|
Golf Course, Playground, Schools, Shopping |
|
Size Irregular
|
0.39 |
|
Size Total
|
0.39 Ac|10,890 - 21,799 Sqft (1/4 - 1/2 Ac) |
|
Size Total Text
|
0.39 Ac|10,890 - 21,799 Sqft (1/4 - 1/2 Ac) |
|
Zoning Description
|
R1 |
Rooms
| Level |
Type |
Length |
Width |
Dimensions |
|
Second Level |
1pc Bathroom |
|
|
Measurements not available |
|
Second Level |
4pc Bathroom |
|
|
Measurements not available |
|
Second Level |
Living Room |
|
|
14.17 Ft x 24.42 Ft |
|
Second Level |
Primary Bedroom |
|
|
11.33 Ft x 24.00 Ft |
|
Basement |
2pc Bathroom |
|
|
9.42 Ft x 7.08 Ft |
|
Basement |
Other |
|
|
10.33 Ft x 11.33 Ft |
|
Basement |
Family Room |
|
|
25.00 Ft x 9.25 Ft |
|
Basement |
Bonus Room |
|
|
14.00 Ft x 26.58 Ft |
|
Basement |
Storage |
|
|
3.17 Ft x 8.75 Ft |
|
Basement |
Furnace |
|
|
7.75 Ft x 8.08 Ft |
|
Main Level |
4pc Bathroom |
|
|
.00 Ft x .00 Ft |
|
Main Level |
Bedroom |
|
|
11.00 Ft x 19.67 Ft |
|
Main Level |
Bedroom |
|
|
11.50 Ft x 15.42 Ft |
|
Main Level |
Dining Room |
|
|
6.08 Ft x 9.08 Ft |
|
Main Level |
Kitchen |
|
|
12.00 Ft x 18.67 Ft |
|
Main Level |
Laundry Room |
|
|
6.67 Ft x 8.50 Ft |
|
Main Level |
Living Room |
|
|
12.33 Ft x 15.67 Ft |
https://www.realtor.ca/real-estate/27817737/5210-48-avenue-kitscoty-kitscoty












































