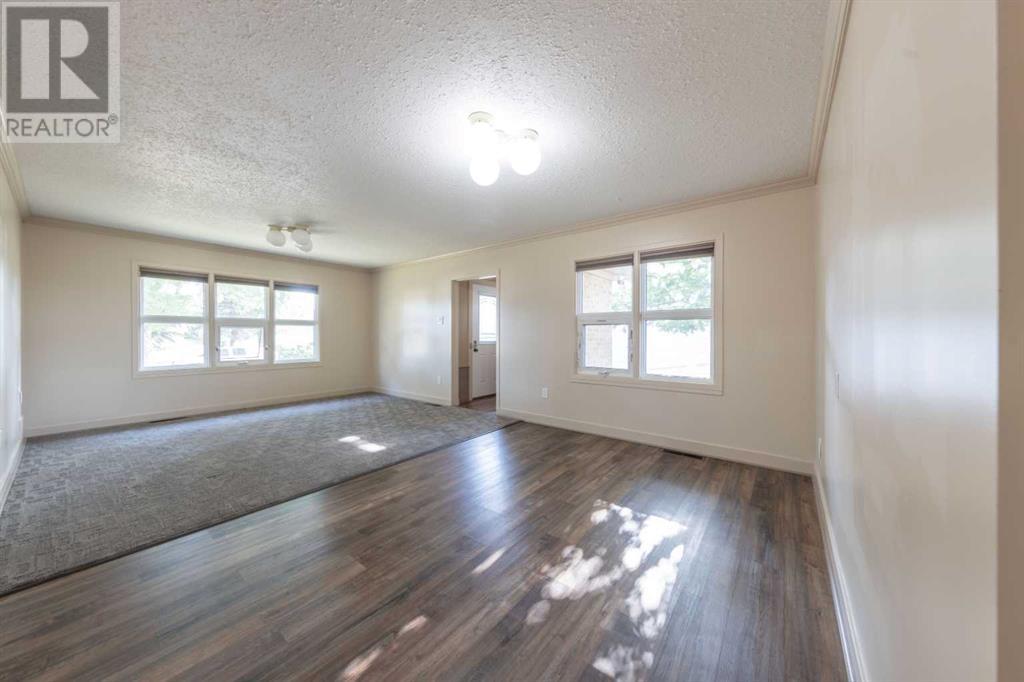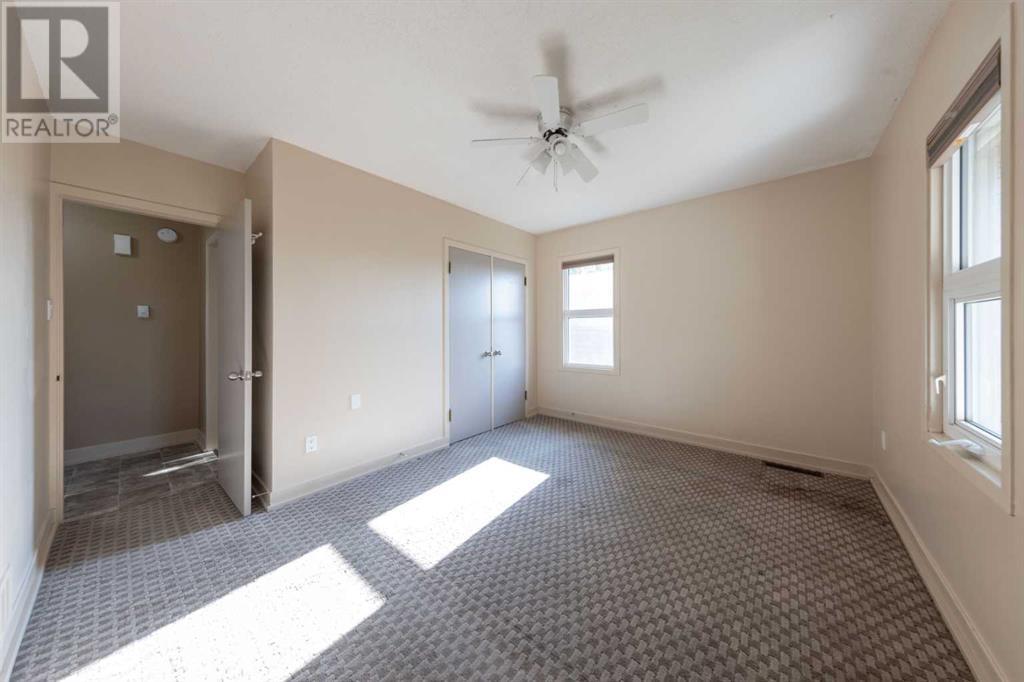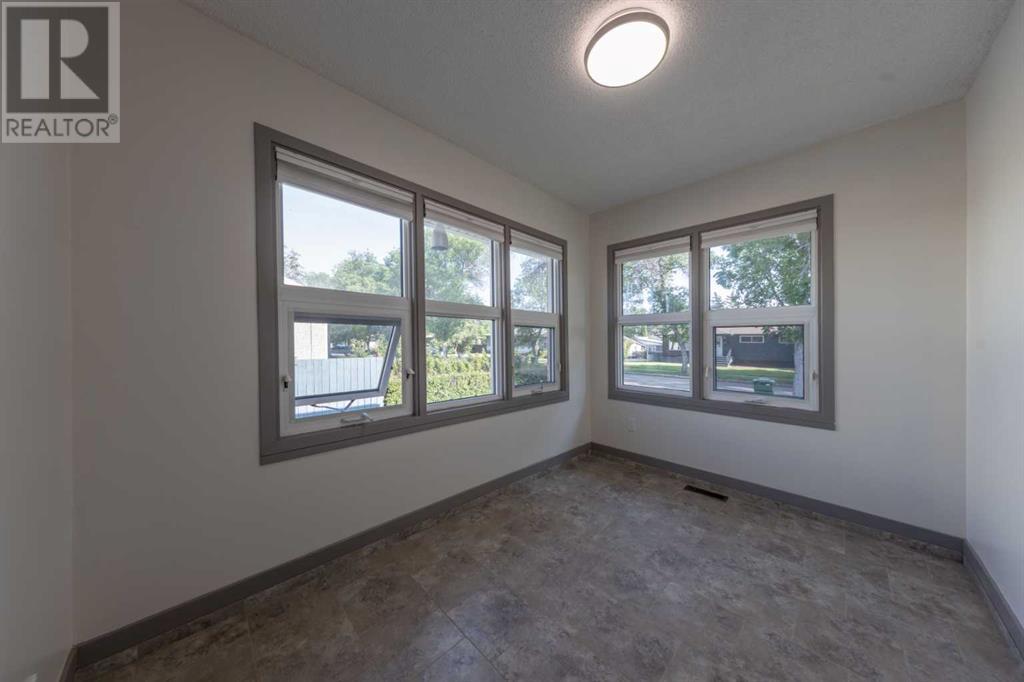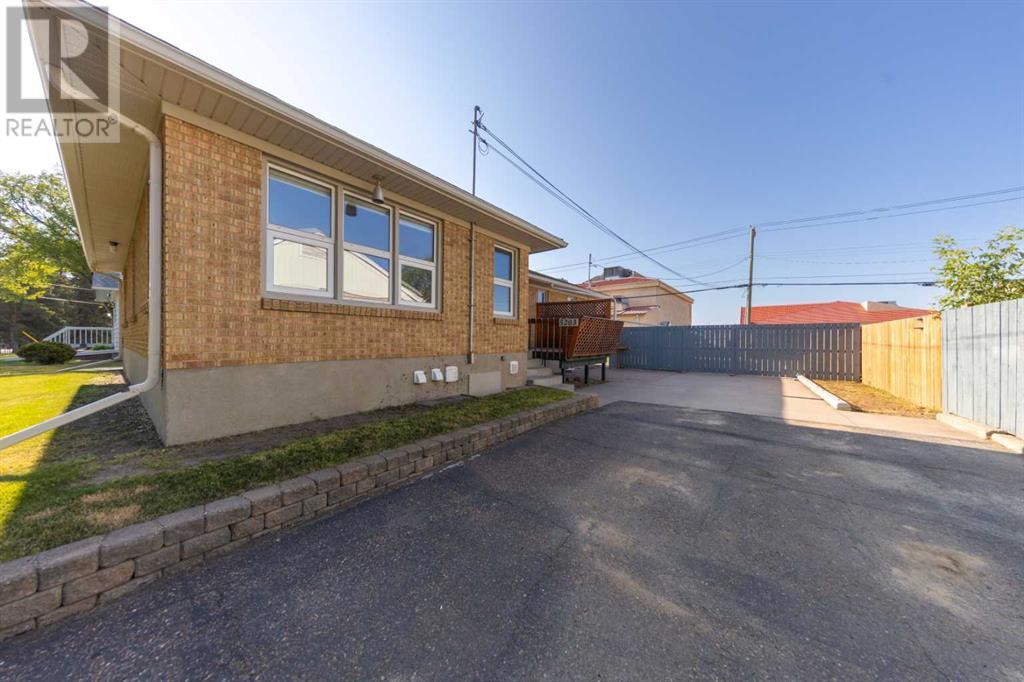5203 46 Street Lloydminster, Alberta T9V 0c7
$289,900
Historic charm meets practical convenience, welcome to 5203 46 Street a historic gem in the heart of Lloydminster. This stunning brick exterior home radiates timeless charm and character. This property has a self contained separate entry suite, with the possibility to create another suite. (the buyer to verify all zoning and requirements with the city) Nestled on an expansive lot with alley access, this property offers ample space and convenience. Enjoy the generous space of this property, complete with alley access, perfect for RV parking and two additional parking pads, ensuring there is adequate parking. This home has been meticulously cared for and has many updates it boasts ample windows, allowing natural light to flood the main floor, there is even a skylight. The mainfloor of the home features a suite with three bedrooms and a sunroom that can be used as a bedroom, offering immense space and flexibility. There is a large laundry storage room for added storage. The kitchen creates ample space that flows to the dining and massive living room. There is a bright full bathroom to complete the mainfloor. There is a separate outdoor space with a a deck and yard access to keep the suites private. The basement has been curated and contains a spacious suite with separate entry. It hosts three bedrooms and a full bathroom, providing additional living space or rental potential. This property holds immense potential for savvy investors, or first time home buyers. All appliances are included. This home is not just about practicality; it's about embracing a piece of history. Info packages available upon request. (id:44104)
Open House
This property has open houses!
1:00 pm
Ends at:2:30 pm
Property Details
| MLS® Number | A2147689 |
| Property Type | Single Family |
| Community Name | West Lloydminster |
| Features | See Remarks, Back Lane |
| Parking Space Total | 4 |
| Plan | 3407hw |
| Structure | Deck |
Building
| Bathroom Total | 2 |
| Bedrooms Above Ground | 4 |
| Bedrooms Below Ground | 3 |
| Bedrooms Total | 7 |
| Appliances | Refrigerator, Dishwasher, Stove, Washer & Dryer |
| Architectural Style | Bungalow |
| Basement Development | Finished |
| Basement Features | Suite |
| Basement Type | Full (finished) |
| Constructed Date | 1950 |
| Construction Material | Poured Concrete |
| Construction Style Attachment | Detached |
| Cooling Type | None |
| Exterior Finish | Brick, Concrete |
| Flooring Type | Carpeted, Linoleum |
| Foundation Type | Poured Concrete |
| Heating Fuel | Natural Gas |
| Heating Type | Forced Air |
| Stories Total | 1 |
| Size Interior | 1460 Sqft |
| Total Finished Area | 1460 Sqft |
| Type | House |
Parking
| Parking Pad |
Land
| Acreage | No |
| Fence Type | Fence |
| Size Depth | 22.86 M |
| Size Frontage | 7.01 M |
| Size Irregular | 782.00 |
| Size Total | 782 M2|7,251 - 10,889 Sqft |
| Size Total Text | 782 M2|7,251 - 10,889 Sqft |
| Zoning Description | R1 |
Rooms
| Level | Type | Length | Width | Dimensions |
|---|---|---|---|---|
| Basement | 4pc Bathroom | .00 M x .00 M | ||
| Basement | Bedroom | 8.00 M x 9.00 M | ||
| Basement | Bedroom | 10.00 M x 12.00 M | ||
| Basement | Bedroom | 9.00 M x 12.00 M | ||
| Basement | Kitchen | 6.00 M x 12.00 M | ||
| Basement | Living Room | 11.00 M x 12.00 M | ||
| Basement | Laundry Room | 7.00 M x 14.00 M | ||
| Main Level | 4pc Bathroom | .00 M x .00 M | ||
| Main Level | Laundry Room | 12.00 M x 9.00 M | ||
| Main Level | Bedroom | 9.00 M x 9.00 M | ||
| Main Level | Kitchen | 12.00 M x 13.00 M | ||
| Main Level | Living Room | 12.00 M x 13.00 M | ||
| Main Level | Dining Room | 13.00 M x 8.00 M | ||
| Main Level | Bedroom | 10.00 M x 13.00 M | ||
| Main Level | Bedroom | 10.00 M x 7.00 M | ||
| Main Level | Primary Bedroom | 10.00 M x 13.00 M |
https://www.realtor.ca/real-estate/27140132/5203-46-street-lloydminster-west-lloydminster
Interested?
Contact us for more information









































