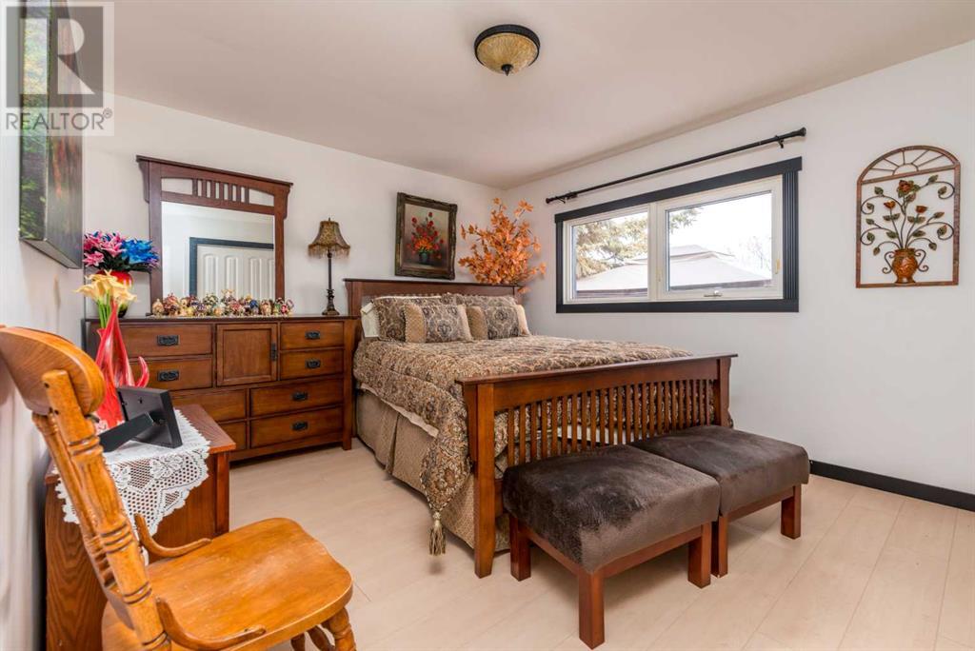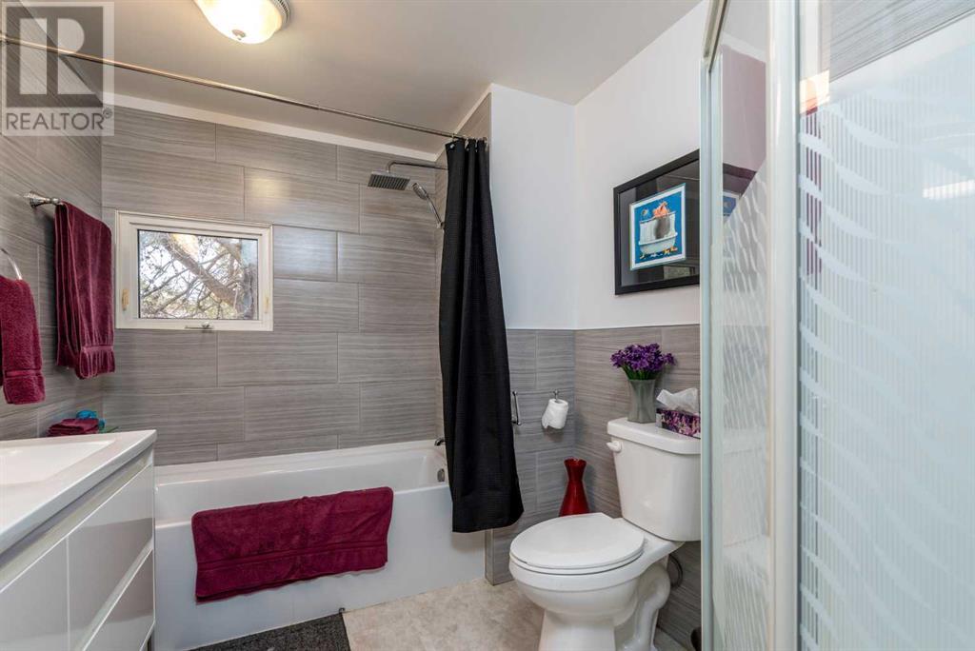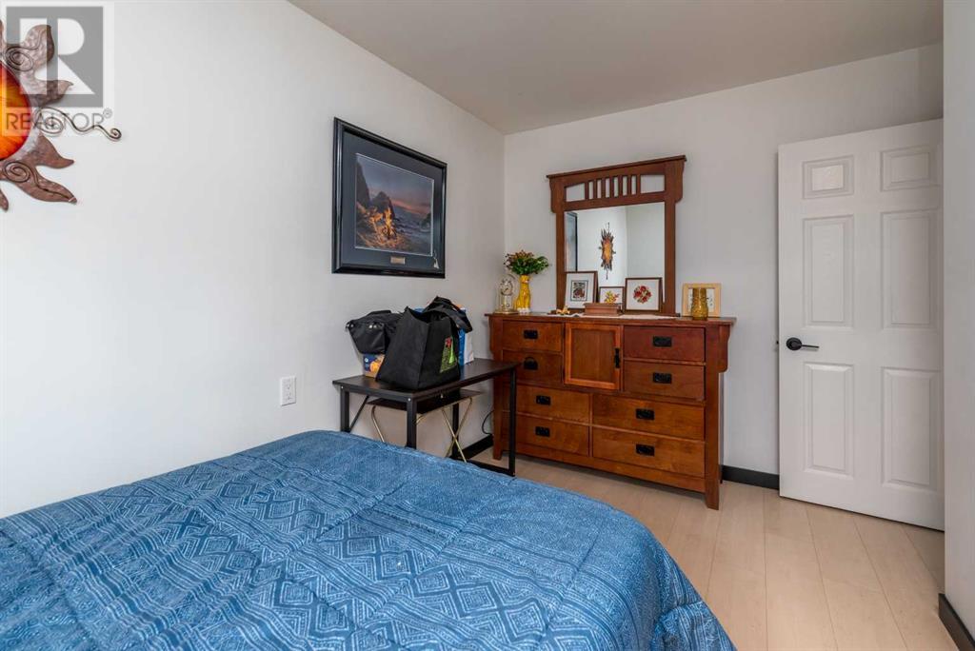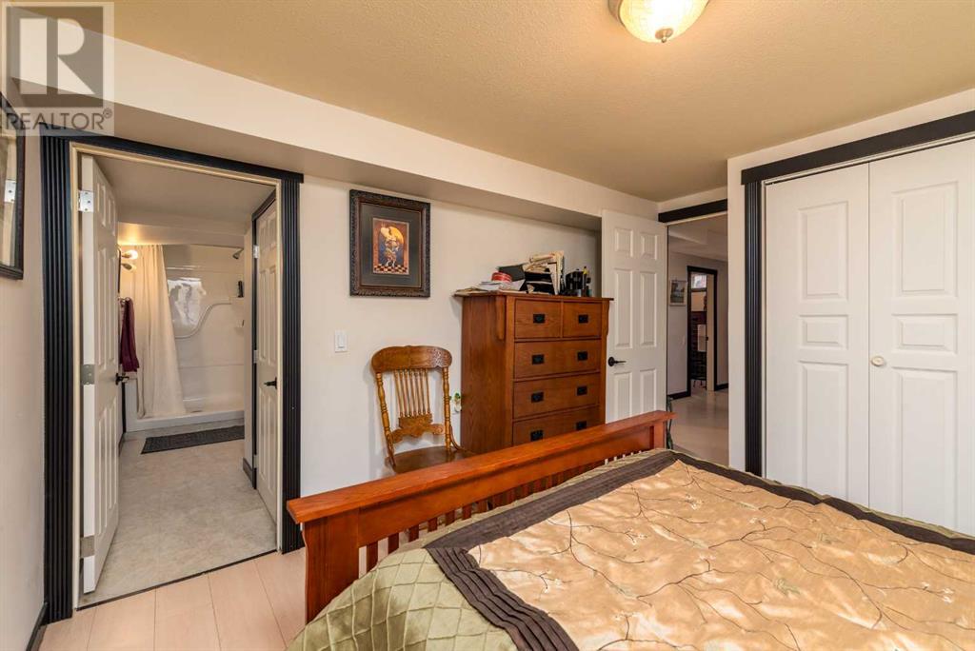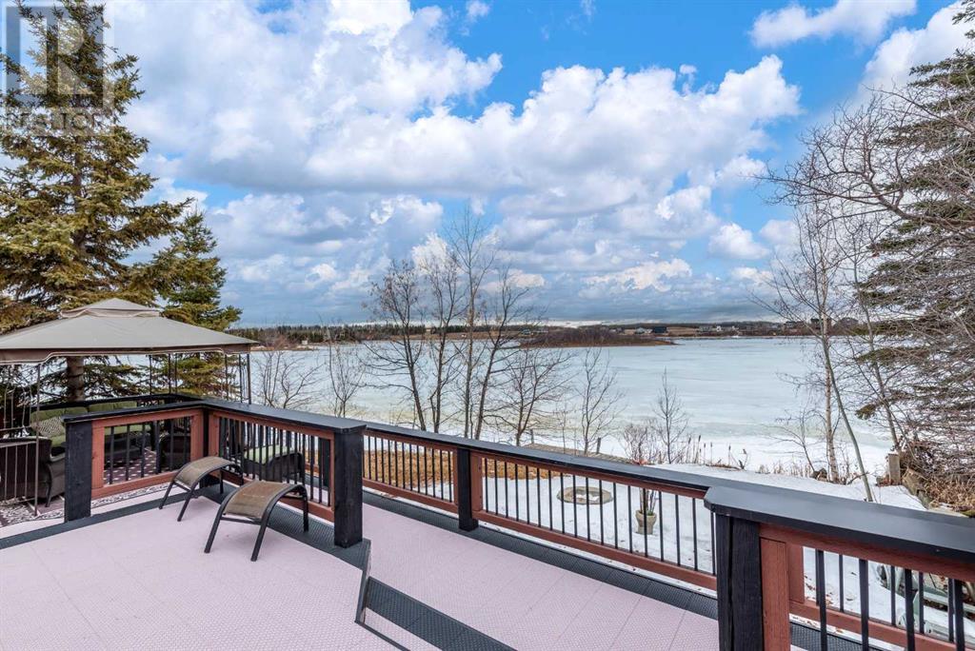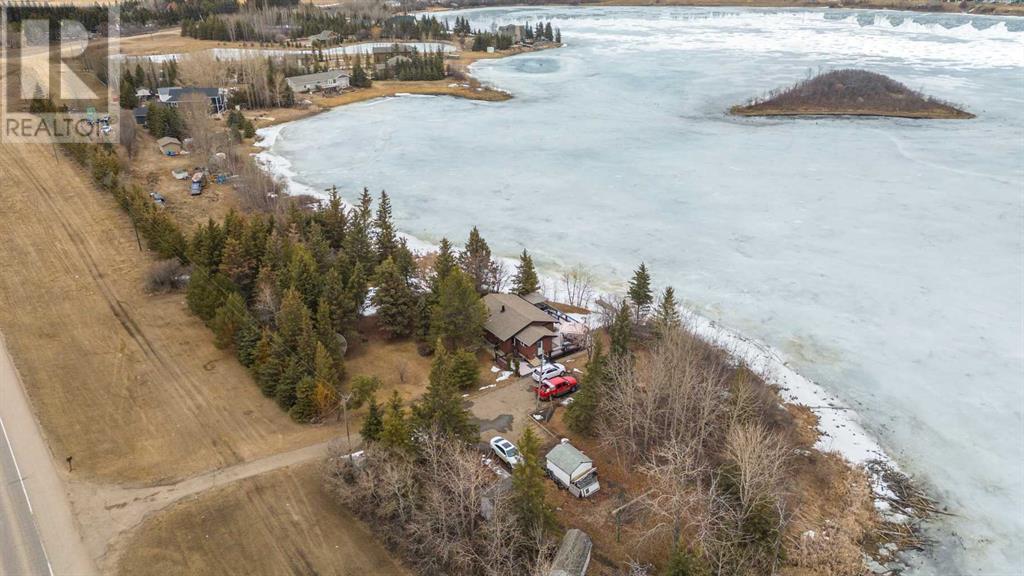4 Bedroom
2 Bathroom
951 sqft
Bungalow
None
Forced Air
Acreage
$459,777
This rare 2.4-acre lakefront property on beautiful Sandy Beach offers the perfect canvas to create your dream getaway. With endless potential and stunning lake views, it’s ideal for those who love nature, tranquility, and outdoor living. The home’s exterior has seen numerous updates, and you'll love the expansive decks on the east side—perfect for soaking in the summer sun, enjoying peaceful lake views, or gathering around the fire pit with family and friends. The property features a reliable well and septic field system located to the north of the home, with no surface liquids to see or smell. Inside, you'll find a water treatment system that includes a softener and rust remover, ensuring great water quality for daily living. If you’ve been searching for a serene retreat with modern comforts and unbeatable natural beauty, this just might be the one for you! Check out the 3D virtual Tour! (id:44104)
Property Details
|
MLS® Number
|
A2210787 |
|
Property Type
|
Single Family |
|
Amenities Near By
|
Water Nearby |
|
Community Features
|
Lake Privileges |
|
Features
|
Treed |
|
Parking Space Total
|
2 |
|
Plan
|
002 3286 |
|
Structure
|
Shed, Deck |
Building
|
Bathroom Total
|
2 |
|
Bedrooms Above Ground
|
2 |
|
Bedrooms Below Ground
|
2 |
|
Bedrooms Total
|
4 |
|
Appliances
|
Refrigerator, Stove, Microwave Range Hood Combo, Washer & Dryer |
|
Architectural Style
|
Bungalow |
|
Basement Development
|
Finished |
|
Basement Type
|
Full (finished) |
|
Constructed Date
|
1961 |
|
Construction Material
|
Wood Frame |
|
Construction Style Attachment
|
Detached |
|
Cooling Type
|
None |
|
Exterior Finish
|
Vinyl Siding |
|
Flooring Type
|
Vinyl |
|
Foundation Type
|
Block |
|
Heating Fuel
|
Natural Gas |
|
Heating Type
|
Forced Air |
|
Stories Total
|
1 |
|
Size Interior
|
951 Sqft |
|
Total Finished Area
|
951 Sqft |
|
Type
|
House |
|
Utility Water
|
Well |
Parking
Land
|
Acreage
|
Yes |
|
Fence Type
|
Not Fenced |
|
Land Amenities
|
Water Nearby |
|
Sewer
|
Septic System |
|
Size Irregular
|
2.39 |
|
Size Total
|
2.39 Ac|2 - 4.99 Acres |
|
Size Total Text
|
2.39 Ac|2 - 4.99 Acres |
|
Zoning Description
|
Cr-m |
Rooms
| Level |
Type |
Length |
Width |
Dimensions |
|
Basement |
3pc Bathroom |
|
|
12.83 Ft x 6.50 Ft |
|
Basement |
Bedroom |
|
|
9.67 Ft x 7.58 Ft |
|
Basement |
Bedroom |
|
|
11.00 Ft x 12.17 Ft |
|
Basement |
Family Room |
|
|
14.25 Ft x 17.75 Ft |
|
Basement |
Laundry Room |
|
|
9.42 Ft x 15.33 Ft |
|
Main Level |
5pc Bathroom |
|
|
9.58 Ft x 7.17 Ft |
|
Main Level |
Foyer |
|
|
11.17 Ft x 9.67 Ft |
|
Main Level |
Bedroom |
|
|
13.33 Ft x 9.00 Ft |
|
Main Level |
Dining Room |
|
|
8.17 Ft x 11.75 Ft |
|
Main Level |
Kitchen |
|
|
10.08 Ft x 15.50 Ft |
|
Main Level |
Living Room |
|
|
11.42 Ft x 16.67 Ft |
|
Main Level |
Primary Bedroom |
|
|
11.50 Ft x 14.08 Ft |
https://www.realtor.ca/real-estate/28158247/520051-sk-17-sandy-beach












