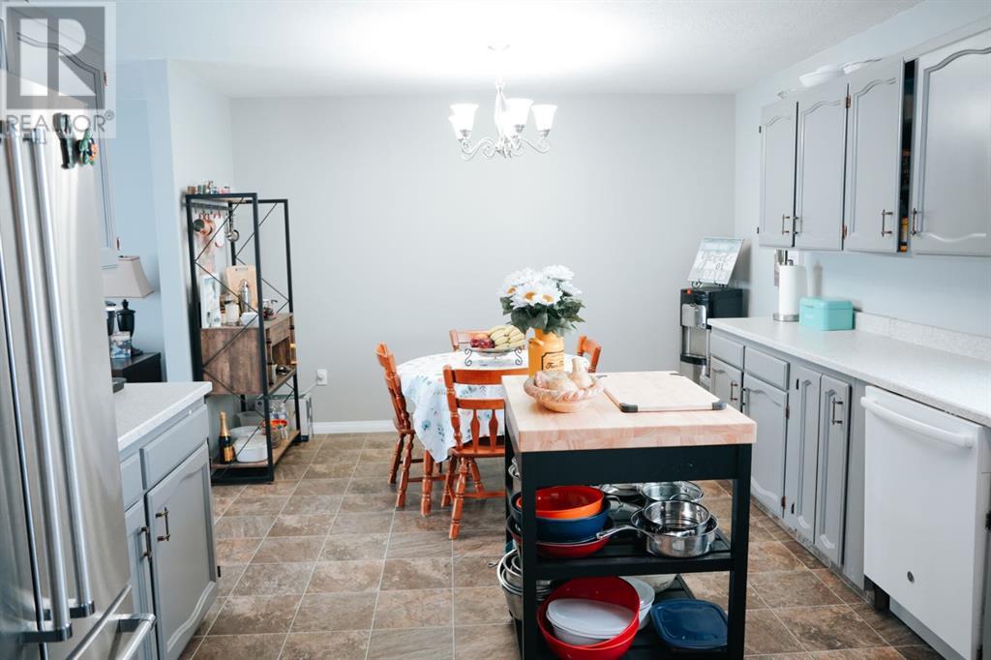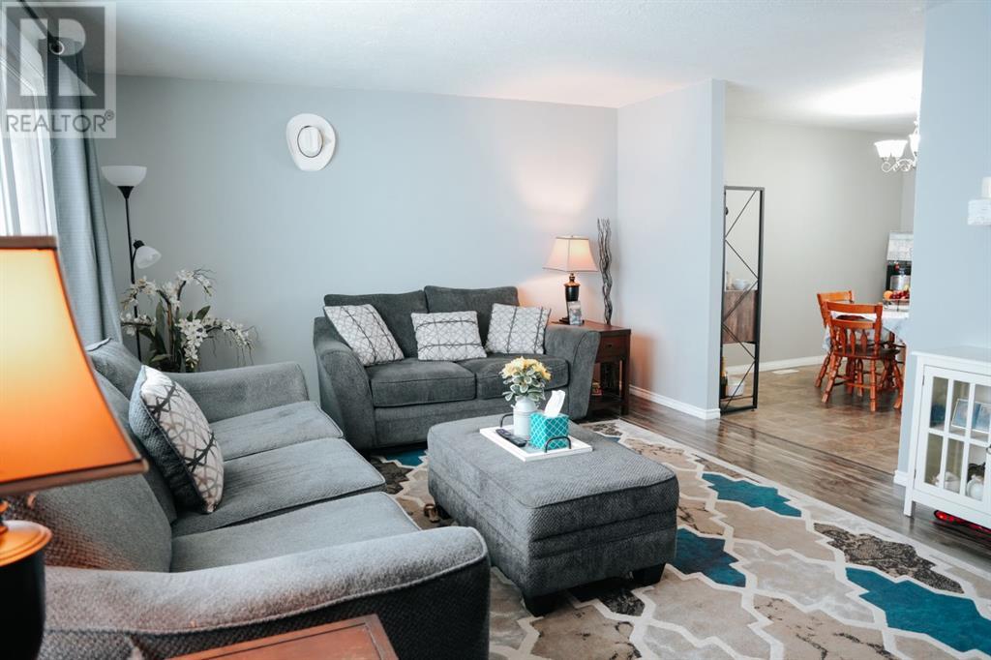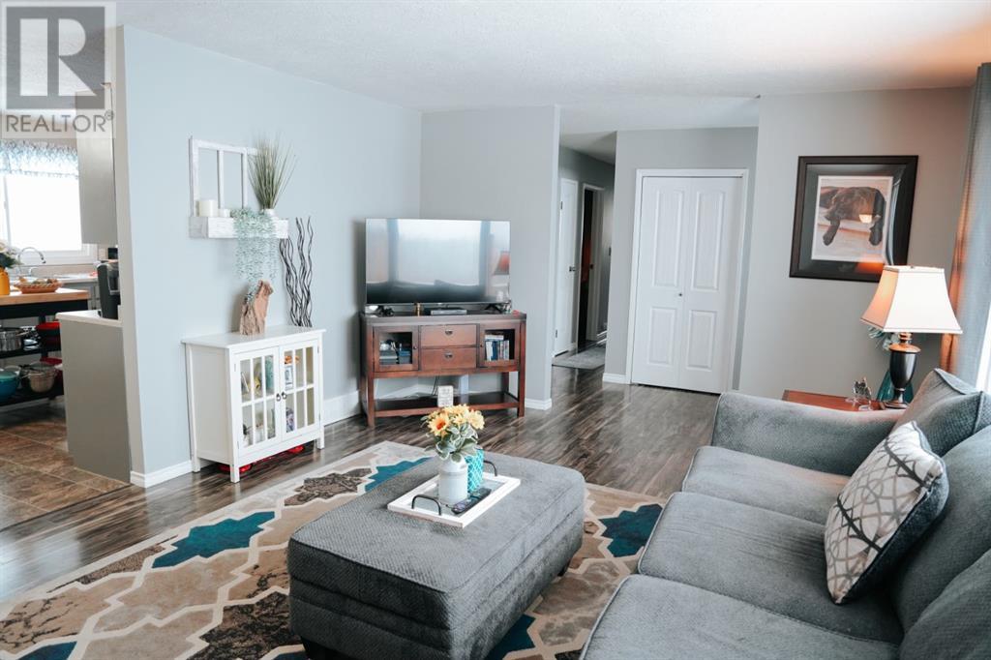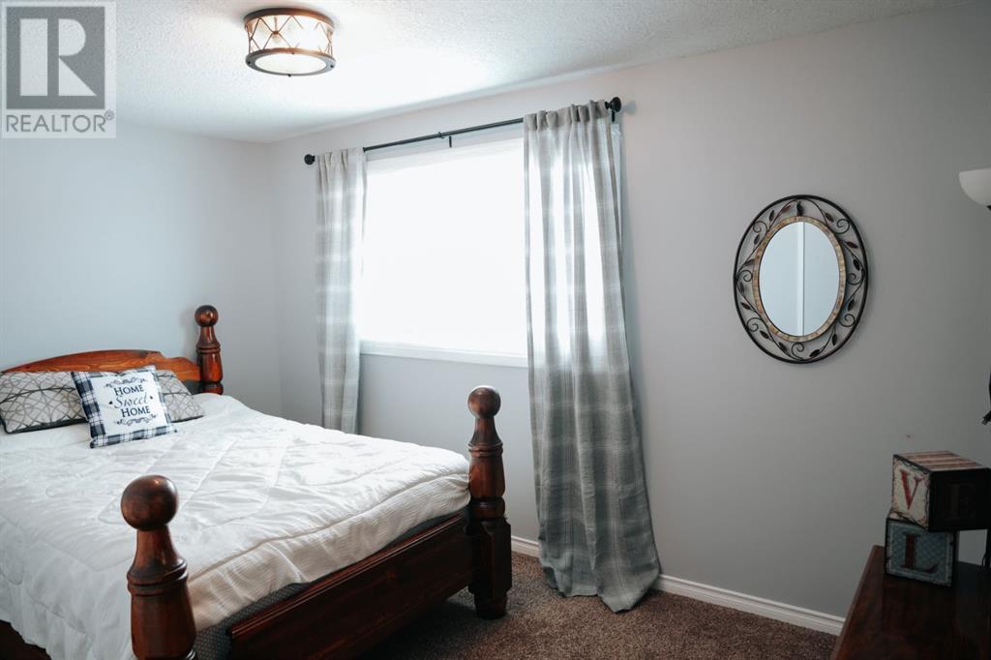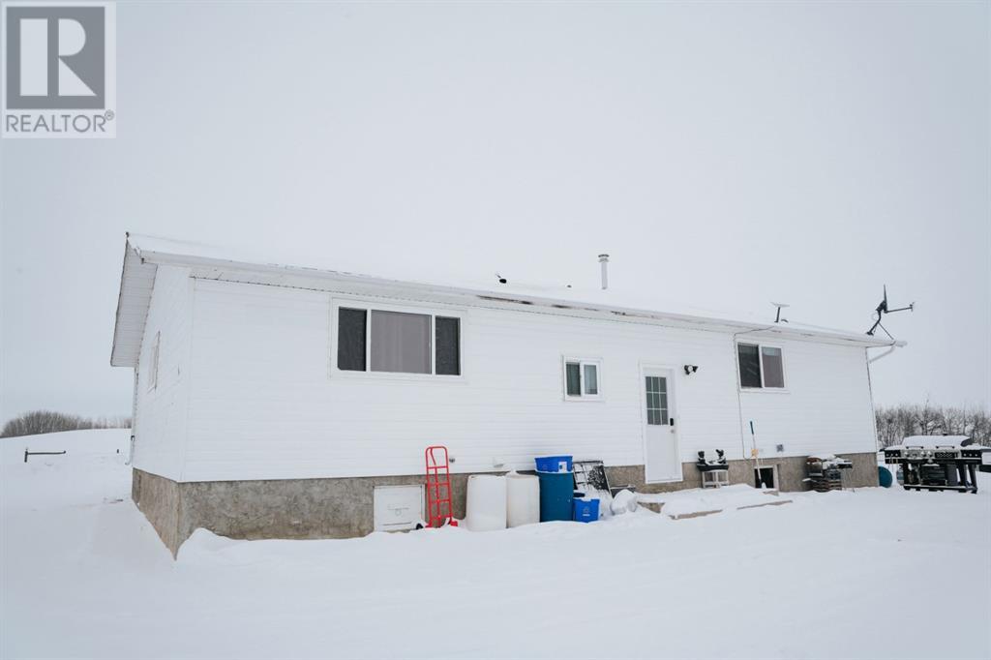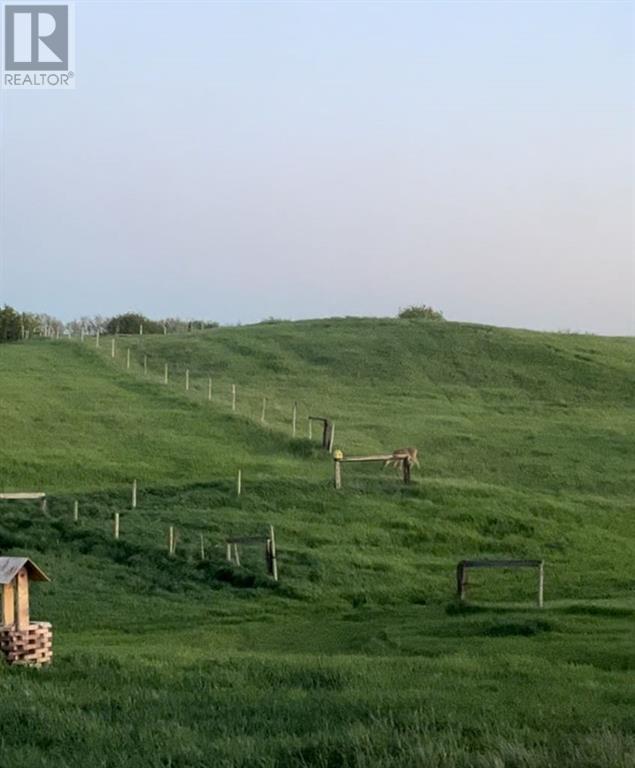5 Bedroom
1 Bathroom
1450 sqft
Bungalow
Central Air Conditioning
Forced Air
Acreage
Lawn
$559,900
Are you looking for a peaceful country retreat close to Wainwright? This 26.19-acre property could be exactly what you've been waiting for! The spacious 1450 sq. ft. bungalow features 4 bedrooms on the main floor, offering plenty of room for your family. It also boasts a full bath, a bright and airy living room, and a large kitchen/dining area with ample cabinet space and included appliances. The basement is ready for your personal touch! Bathroom is roughed in and remainder can be whatever you dream it to be! The property is perfect for hobby farm enthusiasts, with corrals, storage sheds, and a stock waterer already in place. It is also fenced and cross-fenced, ideal for horses! Recent improvements over the past 18 months include: installation of natural gas to the property (previously was propane), which also included the installation of a new high efficiency furnace, new gas lines, and central air. A 20x30 heated garage with 16-ft ceilings and 2 - 220 plugs. An improved gravel driveway re-graded and gravelled, plus parking on both the side and back of the home. Newly planted shelter belt pine trees on the east side and fruit trees on the north side of the property. A dedicated RV parking space with 30amp service has also been completed as well as a brand new deck on the front of the house, perfect for outdoor relaxation. This expansive acreage offers endless possibilities, whether you're looking to create your own farm,, or simply enjoy the space and serenity of country living. Don't miss the chance to see all that this property has to offer! (id:44104)
Property Details
|
MLS® Number
|
A2193434 |
|
Property Type
|
Single Family |
|
Neigbourhood
|
Rural Wainwright No. 61 |
|
Amenities Near By
|
Water Nearby |
|
Community Features
|
Lake Privileges |
|
Features
|
Treed, Pvc Window |
|
Plan
|
1523188 |
|
Structure
|
Deck |
Building
|
Bathroom Total
|
1 |
|
Bedrooms Above Ground
|
5 |
|
Bedrooms Total
|
5 |
|
Appliances
|
Refrigerator, Dishwasher, Stove |
|
Architectural Style
|
Bungalow |
|
Basement Development
|
Unfinished |
|
Basement Type
|
Full (unfinished) |
|
Constructed Date
|
1972 |
|
Construction Material
|
Wood Frame |
|
Construction Style Attachment
|
Detached |
|
Cooling Type
|
Central Air Conditioning |
|
Exterior Finish
|
Vinyl Siding |
|
Flooring Type
|
Carpeted, Laminate, Linoleum |
|
Foundation Type
|
Poured Concrete |
|
Heating Fuel
|
Natural Gas |
|
Heating Type
|
Forced Air |
|
Stories Total
|
1 |
|
Size Interior
|
1450 Sqft |
|
Total Finished Area
|
1450 Sqft |
|
Type
|
House |
|
Utility Water
|
Well |
Parking
Land
|
Acreage
|
Yes |
|
Fence Type
|
Cross Fenced, Fence |
|
Land Amenities
|
Water Nearby |
|
Landscape Features
|
Lawn |
|
Sewer
|
Septic Tank |
|
Size Irregular
|
26.19 |
|
Size Total
|
26.19 Ac|10 - 49 Acres |
|
Size Total Text
|
26.19 Ac|10 - 49 Acres |
|
Zoning Description
|
Ag |
Rooms
| Level |
Type |
Length |
Width |
Dimensions |
|
Main Level |
Living Room |
|
|
13.33 Ft x 18.17 Ft |
|
Main Level |
Kitchen |
|
|
12.00 Ft x 9.42 Ft |
|
Main Level |
Primary Bedroom |
|
|
11.58 Ft x 14.00 Ft |
|
Main Level |
4pc Bathroom |
|
|
8.00 Ft x 7.42 Ft |
|
Main Level |
Bedroom |
|
|
11.33 Ft x 14.00 Ft |
|
Main Level |
Bedroom |
|
|
8.00 Ft x 10.50 Ft |
|
Main Level |
Bedroom |
|
|
14.33 Ft x 10.00 Ft |
|
Main Level |
Bedroom |
|
|
12.25 Ft x 8.92 Ft |
|
Main Level |
Other |
|
|
4.83 Ft x 14.50 Ft |
|
Main Level |
Dining Room |
|
|
12.25 Ft x 8.92 Ft |
https://www.realtor.ca/real-estate/27895208/52005-twp-rd-443-rural-wainwright-no-61-md-of





