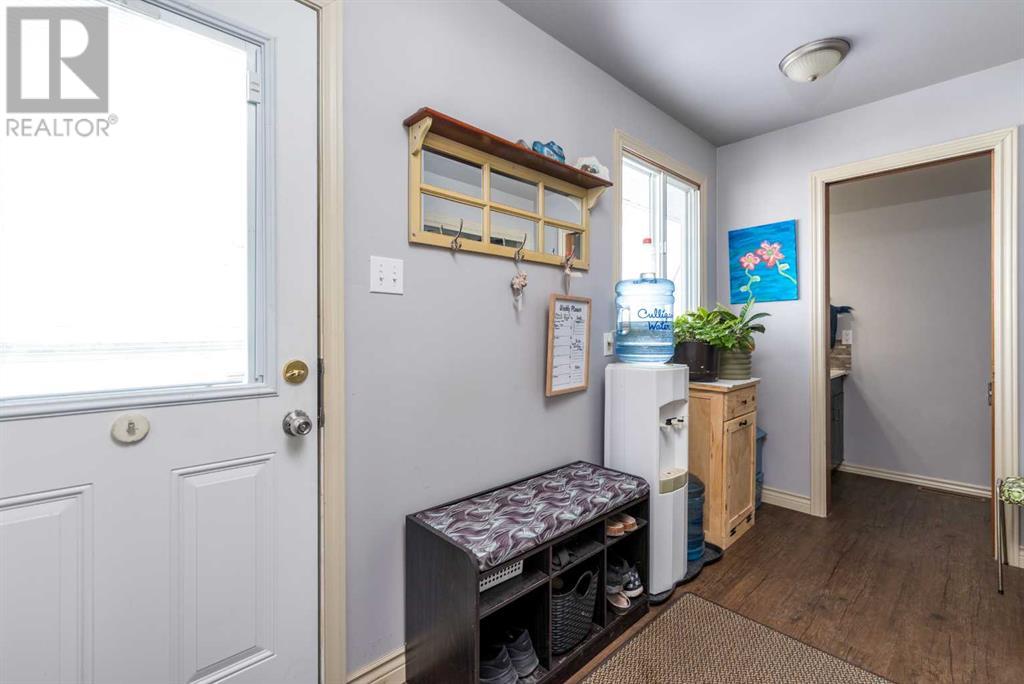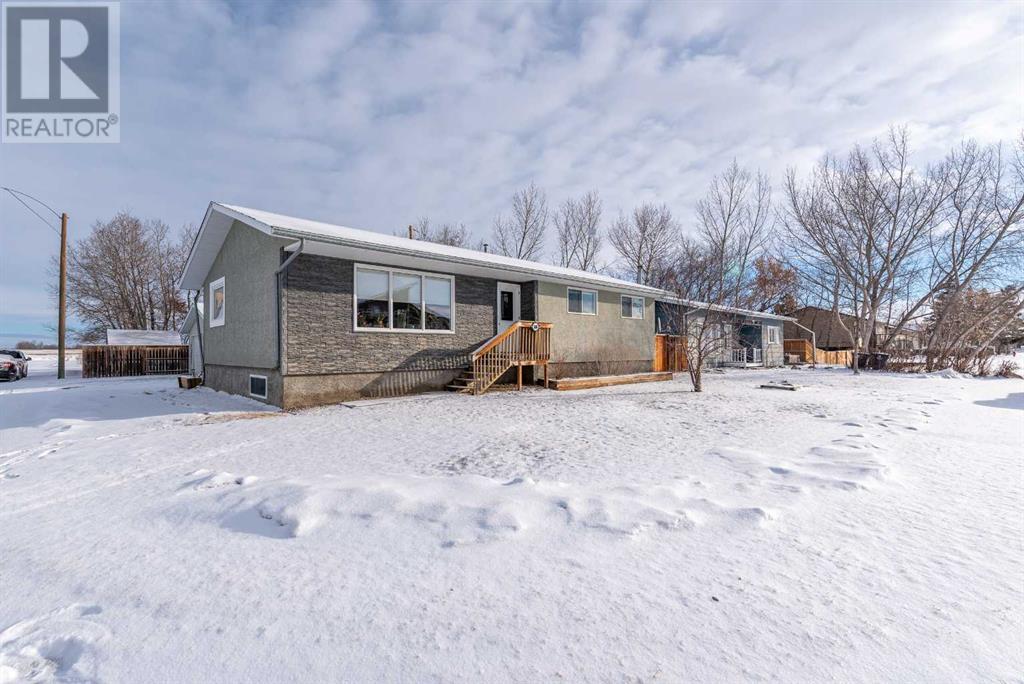4 Bedroom
3 Bathroom
1253 sqft
Bungalow
None
Other, Forced Air
Lawn
$259,000
This well-built and spacious 1,253 sq. ft. bungalow in Maidstone, SK, offers modern updates, quality craftsmanship, and a fantastic layout for comfortable living. With a stucco exterior and a high-efficiency furnace, this home is built for durability and energy efficiency. Inside, the kitchen and dining area feature brand-new laminate flooring, while the updated main 4-piece bathroom adds a fresh touch. A convenient 2-piece bathroom is located off the entry, with provisions for main-floor laundry.The fully developed basement includes additional bedrooms, a cozy living room, and a stylish 3-piece bathroom. The standout feature is the stunning epoxy-coated concrete flooring, offering both beauty and durability. Outside, the property boasts a double detached garage and a well-maintained lawn with underground sprinklers for easy care. Move-in ready with modern upgrades, this home is perfect for families or anyone looking for a stylish, well-kept space in a great location. Don’t miss this opportunity—schedule a showing today! Check out the 3D virtual Tour! (id:44104)
Property Details
|
MLS® Number
|
A2202598 |
|
Property Type
|
Single Family |
|
Parking Space Total
|
2 |
|
Plan
|
80b14692 |
|
Structure
|
Deck |
Building
|
Bathroom Total
|
3 |
|
Bedrooms Above Ground
|
2 |
|
Bedrooms Below Ground
|
2 |
|
Bedrooms Total
|
4 |
|
Appliances
|
Refrigerator, Dishwasher, Stove, Hood Fan, Window Coverings, Garage Door Opener, Washer & Dryer |
|
Architectural Style
|
Bungalow |
|
Basement Development
|
Finished |
|
Basement Type
|
Full (finished) |
|
Constructed Date
|
1975 |
|
Construction Material
|
Poured Concrete, Wood Frame |
|
Construction Style Attachment
|
Detached |
|
Cooling Type
|
None |
|
Exterior Finish
|
Brick, Concrete, Stucco |
|
Flooring Type
|
Laminate, Linoleum, Other, Vinyl Plank |
|
Foundation Type
|
Wood |
|
Half Bath Total
|
1 |
|
Heating Fuel
|
Natural Gas |
|
Heating Type
|
Other, Forced Air |
|
Stories Total
|
1 |
|
Size Interior
|
1253 Sqft |
|
Total Finished Area
|
1253 Sqft |
|
Type
|
House |
Parking
Land
|
Acreage
|
No |
|
Fence Type
|
Partially Fenced |
|
Landscape Features
|
Lawn |
|
Size Irregular
|
5662.00 |
|
Size Total
|
5662 Sqft|4,051 - 7,250 Sqft |
|
Size Total Text
|
5662 Sqft|4,051 - 7,250 Sqft |
|
Zoning Description
|
R1 |
Rooms
| Level |
Type |
Length |
Width |
Dimensions |
|
Basement |
3pc Bathroom |
|
|
7.50 Ft x 5.58 Ft |
|
Basement |
Bedroom |
|
|
10.67 Ft x 11.08 Ft |
|
Basement |
Bedroom |
|
|
10.50 Ft x 11.92 Ft |
|
Basement |
Bonus Room |
|
|
12.92 Ft x 10.67 Ft |
|
Basement |
Family Room |
|
|
13.42 Ft x 21.67 Ft |
|
Basement |
Laundry Room |
|
|
13.33 Ft x 21.83 Ft |
|
Basement |
Recreational, Games Room |
|
|
13.58 Ft x 10.67 Ft |
|
Main Level |
2pc Bathroom |
|
|
6.83 Ft x 3.42 Ft |
|
Main Level |
4pc Bathroom |
|
|
4.92 Ft x 8.83 Ft |
|
Main Level |
Bedroom |
|
|
10.00 Ft x 9.75 Ft |
|
Main Level |
Dining Room |
|
|
12.42 Ft x 6.50 Ft |
|
Main Level |
Foyer |
|
|
5.92 Ft x 12.17 Ft |
|
Main Level |
Kitchen |
|
|
12.42 Ft x 12.50 Ft |
|
Main Level |
Living Room |
|
|
12.92 Ft x 19.00 Ft |
|
Main Level |
Office |
|
|
10.00 Ft x 9.83 Ft |
|
Main Level |
Primary Bedroom |
|
|
13.67 Ft x 9.83 Ft |
https://www.realtor.ca/real-estate/28039787/516-birch-drive-maidstone












































