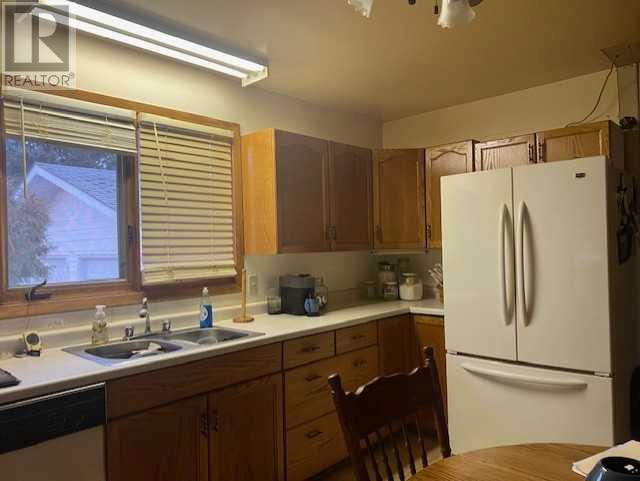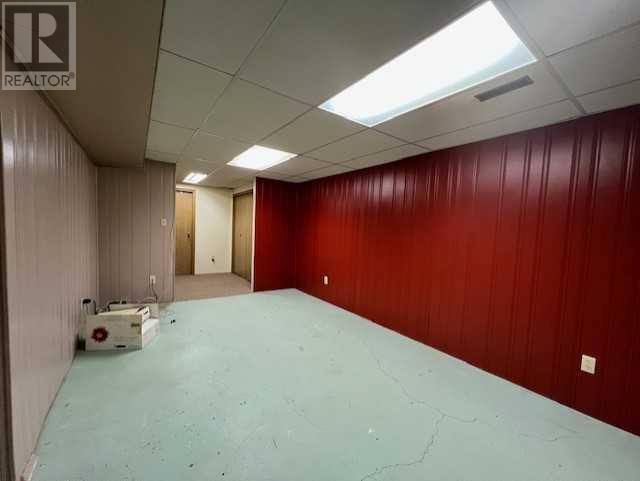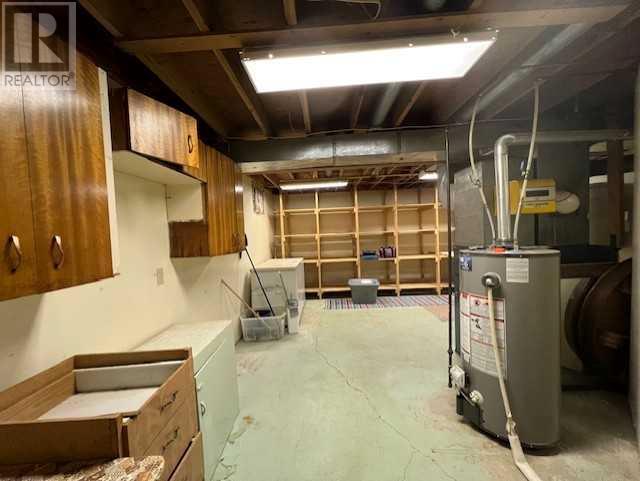3 Bedroom
2 Bathroom
1015 sqft
Bungalow
None
Forced Air
Fruit Trees, Landscaped
$205,000
This charming 4 bedroom, 2 bath, sits on a generous 60 ft X 363 ft lot on a quiet street in the village of Irma. With 1015 sq ft of living space and plenty of potential, this property is perfect for those looking to build equity through a few updates and personal touches. The main floor includes 3 bedrooms, (one currently converted into a laundry/office space) a spacious living room, and a bright kitchen with built in china cabinets and a mahogany paneled feature wall. 2 large windows let in an abundance of natural light from the north and west sides of the home. A full 4-piece bathroom completes the main level. Downstairs, is a family room, additional bedroom, 3 piece bath and an oversized utility/storage room. Plumbing fixtures are already in place, offering the option of relocating the laundry room or installing a second kitchen. Outside, the property continues to impress with a double, detached garage (recently upgraded with insulation and plywood wall covering), an 8 X 12 ft shed, a cozy back patio and a huge recreational area with a fire pit-perfect for outdoor entertaining, gardening, or letting kids run free. Recent improvements include: laminate flooring in the living room, insulation and a recently installed metal roof on the house. Located close to schools, parks, shopping and all of Irma's amenities, this home offers the chance to create something special in a welcoming and vibrant community. If you're looking for a place with good bones, endless potential, and the opportunity to make it your own, this is it! (id:44104)
Property Details
|
MLS® Number
|
A2177536 |
|
Property Type
|
Single Family |
|
Amenities Near By
|
Golf Course, Playground, Schools |
|
Community Features
|
Golf Course Development, Fishing |
|
Features
|
No Animal Home |
|
Parking Space Total
|
7 |
|
Plan
|
1656eo |
Building
|
Bathroom Total
|
2 |
|
Bedrooms Above Ground
|
2 |
|
Bedrooms Below Ground
|
1 |
|
Bedrooms Total
|
3 |
|
Appliances
|
Washer, Refrigerator, Range - Electric, Dishwasher, Dryer, Freezer, Microwave Range Hood Combo, Window Coverings |
|
Architectural Style
|
Bungalow |
|
Basement Development
|
Partially Finished |
|
Basement Type
|
Full (partially Finished) |
|
Constructed Date
|
1965 |
|
Construction Style Attachment
|
Detached |
|
Cooling Type
|
None |
|
Exterior Finish
|
Wood Siding |
|
Flooring Type
|
Carpeted, Concrete, Laminate, Linoleum |
|
Foundation Type
|
Poured Concrete |
|
Heating Fuel
|
Natural Gas |
|
Heating Type
|
Forced Air |
|
Stories Total
|
1 |
|
Size Interior
|
1015 Sqft |
|
Total Finished Area
|
1015 Sqft |
|
Type
|
House |
Parking
|
Detached Garage
|
2 |
|
Other
|
|
|
Parking Pad
|
|
Land
|
Acreage
|
No |
|
Fence Type
|
Not Fenced |
|
Land Amenities
|
Golf Course, Playground, Schools |
|
Landscape Features
|
Fruit Trees, Landscaped |
|
Size Depth
|
110.64 M |
|
Size Frontage
|
18.29 M |
|
Size Irregular
|
21798.00 |
|
Size Total
|
21798 Sqft|10,890 - 21,799 Sqft (1/4 - 1/2 Ac) |
|
Size Total Text
|
21798 Sqft|10,890 - 21,799 Sqft (1/4 - 1/2 Ac) |
|
Zoning Description
|
R2 |
Rooms
| Level |
Type |
Length |
Width |
Dimensions |
|
Basement |
Bedroom |
|
|
13.42 Ft x 10.00 Ft |
|
Basement |
3pc Bathroom |
|
|
Measurements not available |
|
Basement |
Furnace |
|
|
14.58 Ft x 21.58 Ft |
|
Basement |
Family Room |
|
|
17.83 Ft x 11.25 Ft |
|
Basement |
Cold Room |
|
|
7.58 Ft x 5.50 Ft |
|
Main Level |
Kitchen |
|
|
15.08 Ft x 11.25 Ft |
|
Main Level |
Other |
|
|
5.92 Ft x 6.67 Ft |
|
Main Level |
Living Room |
|
|
18.33 Ft x 11.25 Ft |
|
Main Level |
4pc Bathroom |
|
|
Measurements not available |
|
Main Level |
Laundry Room |
|
|
11.42 Ft x 13.42 Ft |
|
Main Level |
Primary Bedroom |
|
|
9.92 Ft x 11.42 Ft |
|
Main Level |
Bedroom |
|
|
9.92 Ft x 7.92 Ft |
https://www.realtor.ca/real-estate/27619592/5132-51-avenue-irma

































