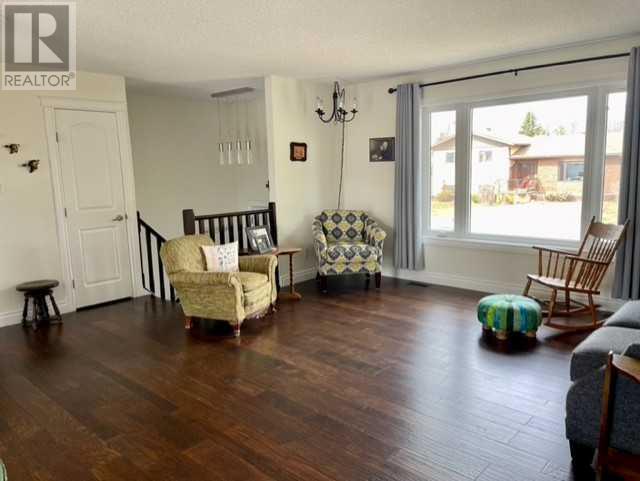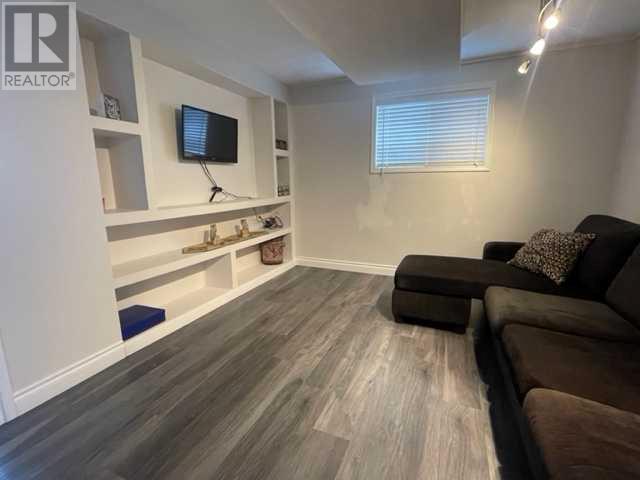4 Bedroom
2 Bathroom
914 sqft
Bi-Level
None
Forced Air
$289,900
Welcome to 513-19th Street in Wainwright, a well-maintained and thoughtfully updated bungalow offering both comfort and function. Built in 1982, this 913 sq. ft. home has seen numerous upgrades over the years, including an updated kitchen with quartz countertops, newer flooring, an upgraded furnace, hot water tank, water softener, and a spacious new 2-tiered deck perfect for hosting summer BBQs or relaxing with your morning coffee. The main level features a bright, open living space highlighted by a large updated window that lets in plenty of natural light. There are two bedrooms upstairs, with the flexibility of one or two additional bedrooms downstairs to suit your needs. A full bathroom on the main level and a 3/4 bath on the lower level ensure convenience for both family and guests. This home is move-in ready and ideally located for anyone looking to settle into a cozy and updated space in Wainwright. (id:44104)
Property Details
|
MLS® Number
|
A2214142 |
|
Property Type
|
Single Family |
|
Features
|
Back Lane |
|
Parking Space Total
|
2 |
|
Plan
|
8120797 |
|
Structure
|
Shed, Deck |
Building
|
Bathroom Total
|
2 |
|
Bedrooms Above Ground
|
2 |
|
Bedrooms Below Ground
|
2 |
|
Bedrooms Total
|
4 |
|
Appliances
|
Washer, Refrigerator, Range - Electric, Dishwasher, Dryer, Microwave Range Hood Combo, Window Coverings |
|
Architectural Style
|
Bi-level |
|
Basement Development
|
Finished |
|
Basement Type
|
Full (finished) |
|
Constructed Date
|
1982 |
|
Construction Material
|
Wood Frame |
|
Construction Style Attachment
|
Detached |
|
Cooling Type
|
None |
|
Exterior Finish
|
Composite Siding |
|
Flooring Type
|
Ceramic Tile, Hardwood, Laminate |
|
Foundation Type
|
Wood |
|
Heating Fuel
|
Natural Gas |
|
Heating Type
|
Forced Air |
|
Size Interior
|
914 Sqft |
|
Total Finished Area
|
913.5 Sqft |
|
Type
|
House |
Parking
Land
|
Acreage
|
No |
|
Fence Type
|
Not Fenced |
|
Size Depth
|
35.05 M |
|
Size Frontage
|
15.24 M |
|
Size Irregular
|
5750.00 |
|
Size Total
|
5750 Sqft|4,051 - 7,250 Sqft |
|
Size Total Text
|
5750 Sqft|4,051 - 7,250 Sqft |
|
Zoning Description
|
R1 |
Rooms
| Level |
Type |
Length |
Width |
Dimensions |
|
Basement |
Family Room |
|
|
14.00 Ft x 11.00 Ft |
|
Basement |
Bedroom |
|
|
14.00 Ft x 11.00 Ft |
|
Basement |
3pc Bathroom |
|
|
Measurements not available |
|
Basement |
Bedroom |
|
|
12.00 Ft x 14.00 Ft |
|
Main Level |
Living Room |
|
|
15.00 Ft x 15.00 Ft |
|
Main Level |
Kitchen |
|
|
9.00 Ft x 9.00 Ft |
|
Main Level |
Dining Room |
|
|
10.00 Ft x 9.00 Ft |
|
Main Level |
Primary Bedroom |
|
|
12.00 Ft x 12.00 Ft |
|
Main Level |
Bedroom |
|
|
12.00 Ft x 9.00 Ft |
|
Main Level |
4pc Bathroom |
|
|
Measurements not available |
https://www.realtor.ca/real-estate/28203568/513-19-street-wainwright


























