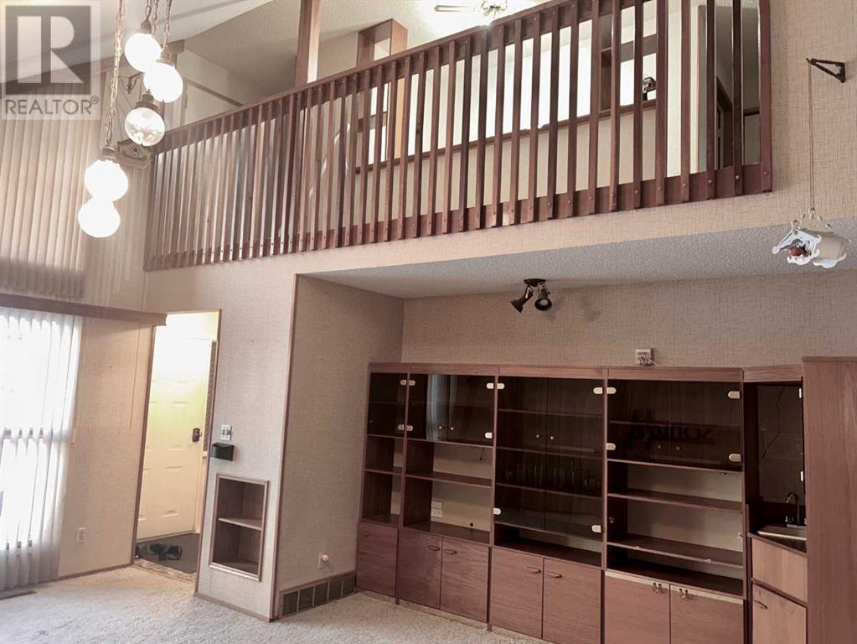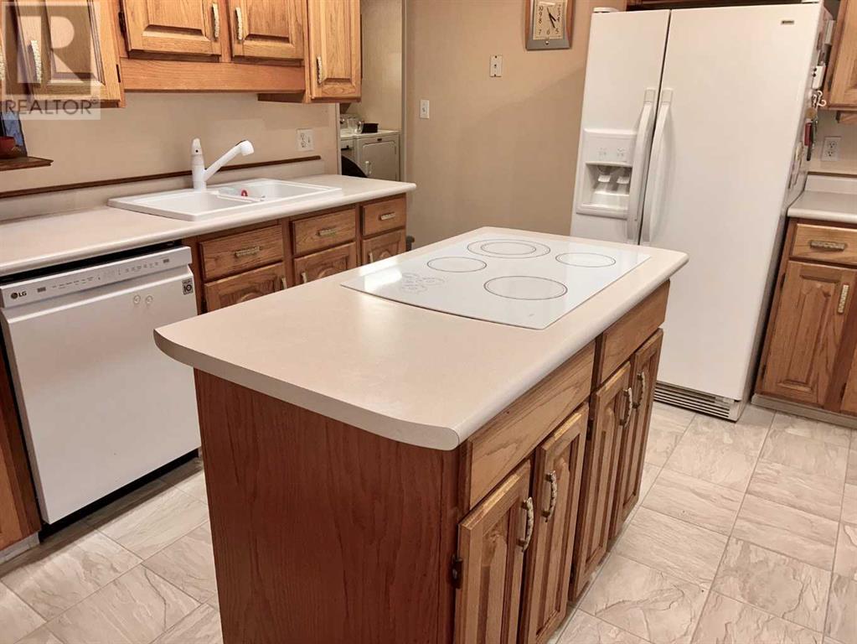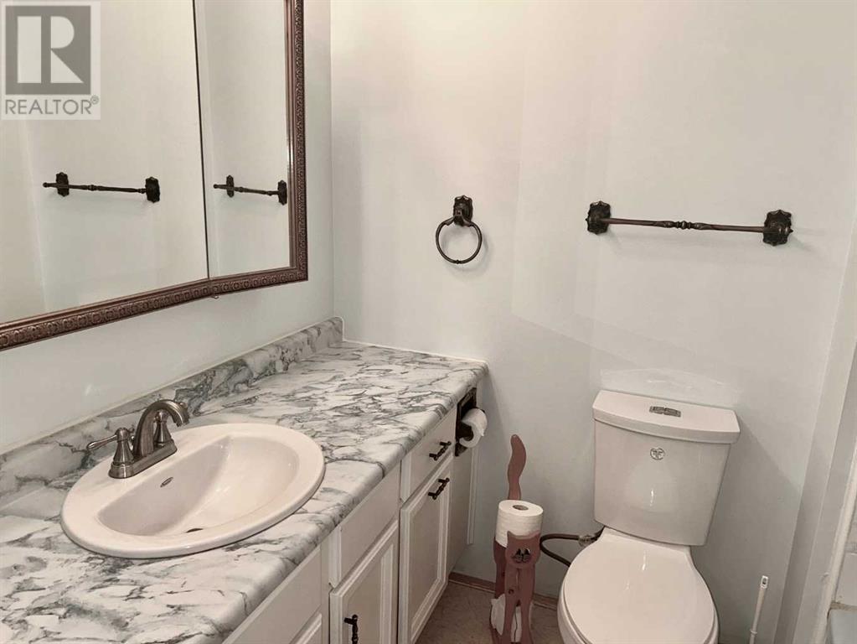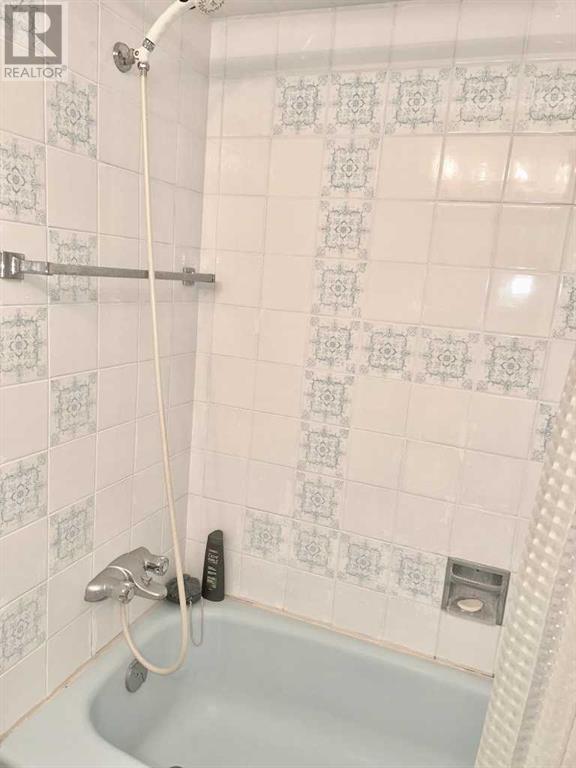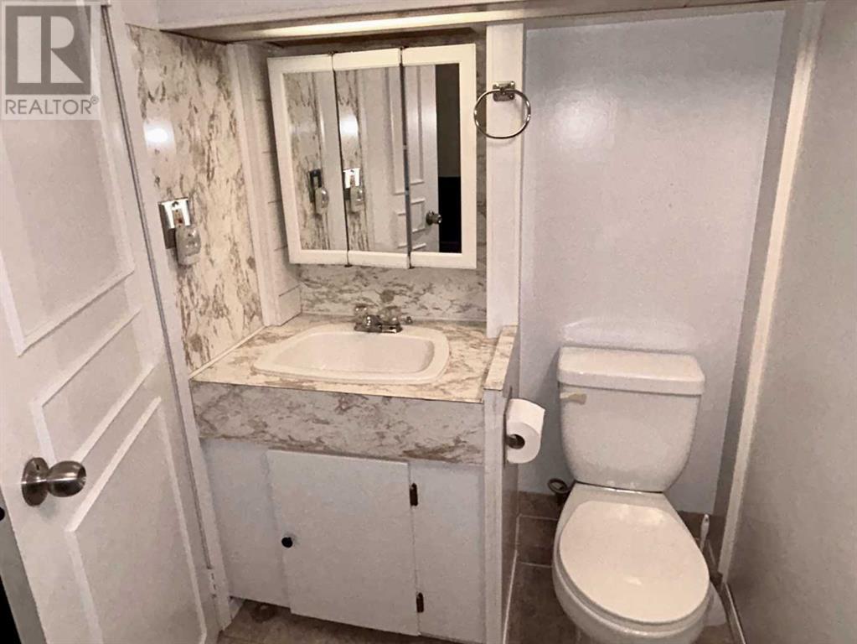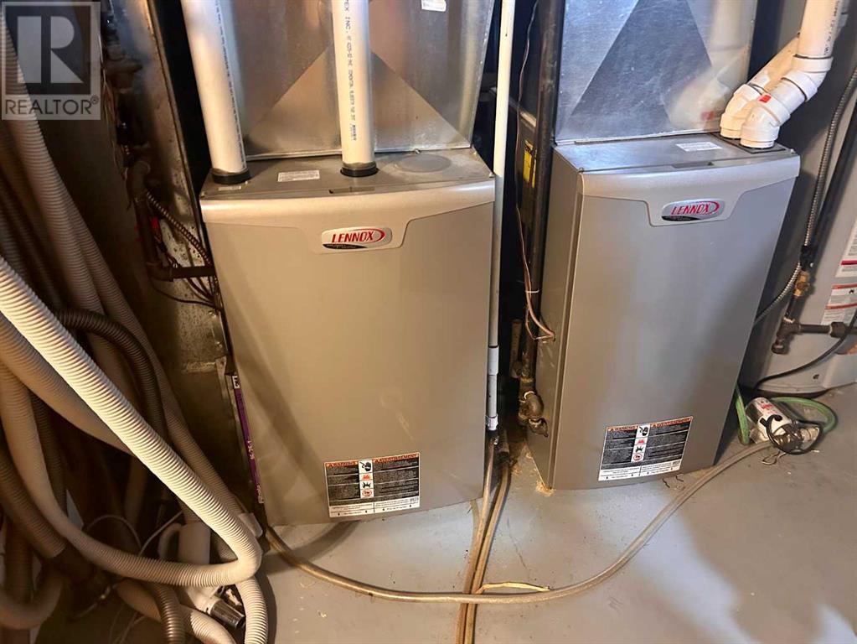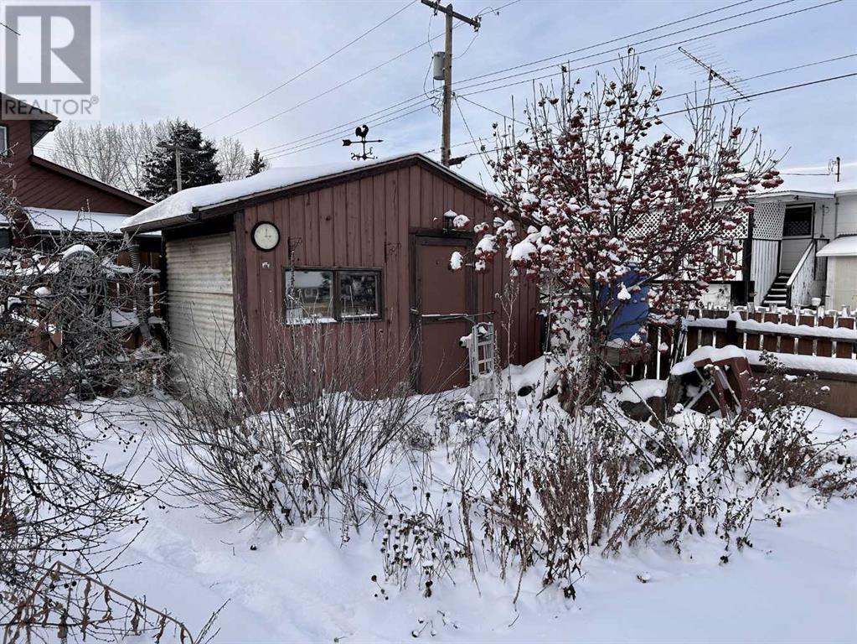4 Bedroom
4 Bathroom
2020 sqft
Fireplace
None
Forced Air
Fruit Trees, Garden Area, Lawn
$274,900
This beautifully designed two-story home has been owned by the same family since it was built in 1979. The open-concept family room, featuring vaulted ceilings and a cozy gas fireplace, is the perfect gathering space for loved ones. A second living room offers flexibility and could easily be converted into an additional bedroom.Upstairs, you'll find three spacious bedrooms, along with a unique three-season sun porch—an ideal spot to relax with a coffee or glass of wine while taking in the peaceful westward views. The basement includes a private one-bedroom suite with a separate entrance, providing potential rental income or a comfortable in-law suite. The single attached garage leads into a workshop, making it a great space for crafters or woodworking enthusiasts. Step through the garden door to discover a screened-in back porch, which opens to a fully fenced backyard complete with fruit trees, flower beds, and plenty of room for gardening or outdoor activities. (id:44104)
Property Details
|
MLS® Number
|
A2181322 |
|
Property Type
|
Single Family |
|
Community Name
|
Mannville |
|
Amenities Near By
|
Golf Course, Playground, Schools, Shopping |
|
Community Features
|
Golf Course Development |
|
Features
|
Back Lane |
|
Parking Space Total
|
3 |
|
Plan
|
7920724 |
|
Structure
|
Shed, Deck |
Building
|
Bathroom Total
|
4 |
|
Bedrooms Above Ground
|
3 |
|
Bedrooms Below Ground
|
1 |
|
Bedrooms Total
|
4 |
|
Appliances
|
Refrigerator, Cooktop - Electric, Dishwasher, Stove, Microwave, Oven - Built-in, Hood Fan, Window Coverings, Washer & Dryer |
|
Basement Development
|
Finished |
|
Basement Features
|
Separate Entrance, Suite |
|
Basement Type
|
Full (finished) |
|
Constructed Date
|
1979 |
|
Construction Material
|
Poured Concrete |
|
Construction Style Attachment
|
Detached |
|
Cooling Type
|
None |
|
Exterior Finish
|
Concrete |
|
Fireplace Present
|
Yes |
|
Fireplace Total
|
1 |
|
Flooring Type
|
Carpeted, Linoleum |
|
Foundation Type
|
Poured Concrete |
|
Heating Fuel
|
Natural Gas |
|
Heating Type
|
Forced Air |
|
Stories Total
|
2 |
|
Size Interior
|
2020 Sqft |
|
Total Finished Area
|
2020 Sqft |
|
Type
|
House |
Parking
|
Parking Pad
|
|
|
Attached Garage
|
1 |
Land
|
Acreage
|
No |
|
Fence Type
|
Fence |
|
Land Amenities
|
Golf Course, Playground, Schools, Shopping |
|
Landscape Features
|
Fruit Trees, Garden Area, Lawn |
|
Size Depth
|
67 M |
|
Size Frontage
|
16 M |
|
Size Irregular
|
10927.00 |
|
Size Total
|
10927 Sqft|10,890 - 21,799 Sqft (1/4 - 1/2 Ac) |
|
Size Total Text
|
10927 Sqft|10,890 - 21,799 Sqft (1/4 - 1/2 Ac) |
|
Zoning Description
|
Rs |
Rooms
| Level |
Type |
Length |
Width |
Dimensions |
|
Second Level |
Bedroom |
|
|
3.30 M x 2.90 M |
|
Second Level |
Bedroom |
|
|
3.30 M x 2.90 M |
|
Second Level |
4pc Bathroom |
|
|
1.50 M x 2.30 M |
|
Second Level |
3pc Bathroom |
|
|
1.50 M x 3.60 M |
|
Second Level |
Other |
|
|
1.70 M x 1.70 M |
|
Second Level |
Primary Bedroom |
|
|
3.90 M x 4.30 M |
|
Second Level |
Other |
|
|
1.90 M x 3.20 M |
|
Lower Level |
Other |
|
|
4.20 M x 2.70 M |
|
Lower Level |
Cold Room |
|
|
2.40 M x 1.70 M |
|
Lower Level |
Eat In Kitchen |
|
|
4.60 M x 3.10 M |
|
Lower Level |
Living Room |
|
|
3.00 M x 5.30 M |
|
Lower Level |
Bedroom |
|
|
3.70 M x 2.40 M |
|
Lower Level |
4pc Bathroom |
|
|
2.20 M x 1.70 M |
|
Main Level |
Kitchen |
|
|
3.50 M x 3.40 M |
|
Main Level |
Dining Room |
|
|
2.80 M x 3.50 M |
|
Main Level |
Family Room |
|
|
5.60 M x 4.90 M |
|
Main Level |
Living Room |
|
|
4.40 M x 4.30 M |
|
Main Level |
3pc Bathroom |
|
|
2.70 M x 2.20 M |
|
Main Level |
Laundry Room |
|
|
2.20 M x 2.70 M |
|
Main Level |
Office |
|
|
2.80 M x 2.40 M |
|
Main Level |
Other |
|
|
3.60 M x 7.20 M |
https://www.realtor.ca/real-estate/27698622/5121-55-street-mannville-mannville






