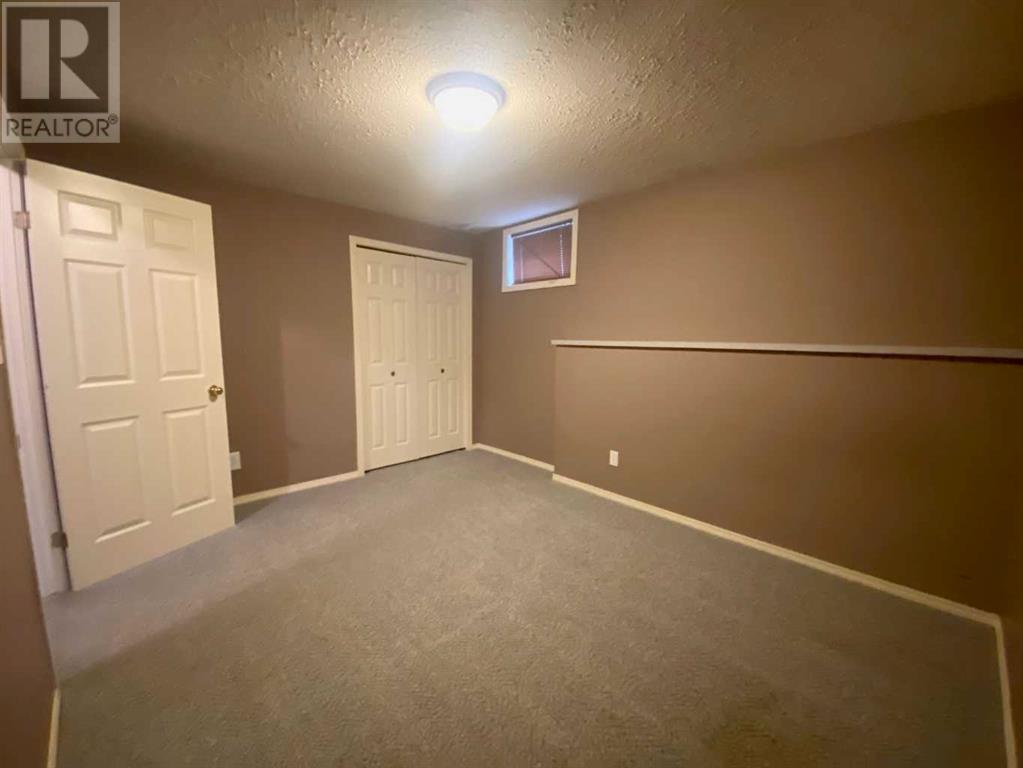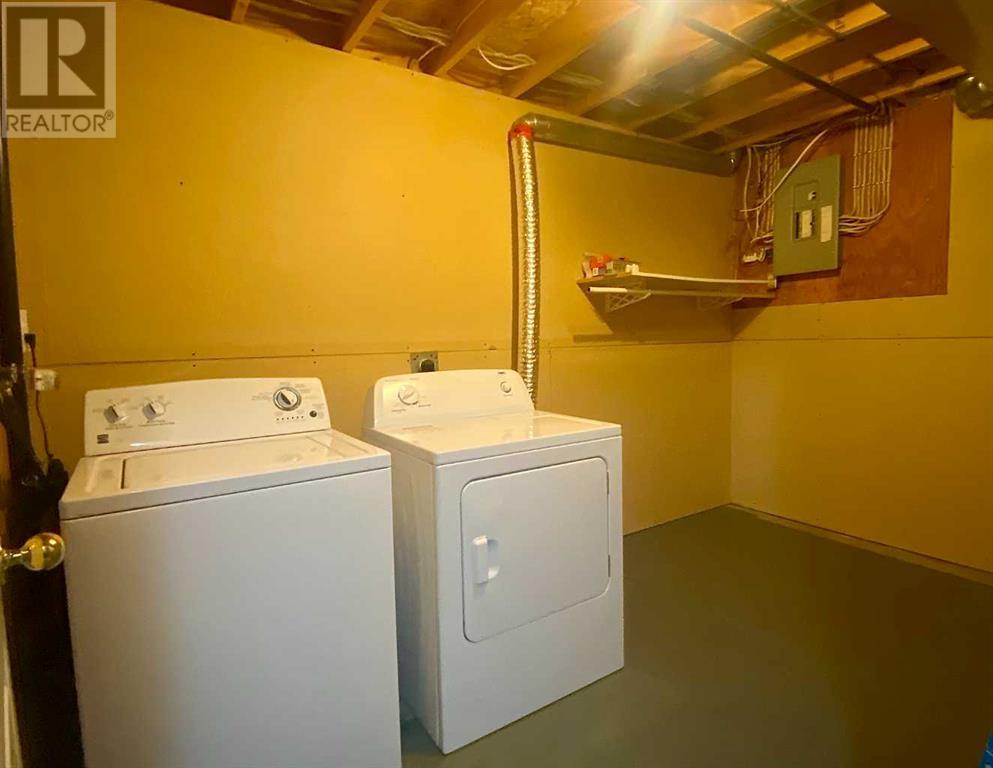5 Bedroom
2 Bathroom
1098 sqft
Bungalow
None
Forced Air
Lawn
$162,000
Welcome to this spacious and well maintained home located in the growing and friendly community of Provost Alberta. This home gives you ample space for you and your family to grow in! With five bedrooms and two baths, this property offers a comfortable, modern, and functional space for you to enjoy. On the main floor you will find many windows including the one in the living area, one that allows plenty of natural light to flow through the home. You will also find three of your nicely sized bedrooms and your main four piece bath. On the lower level you will find an open finished area complete with two additional expansive bedrooms, laundry, and three piece bath. If you've been looking for a home that checks all the boxes, this is sure to be the one! (id:44104)
Property Details
|
MLS® Number
|
A2166736 |
|
Property Type
|
Single Family |
|
Community Name
|
Provost |
|
Amenities Near By
|
Golf Course, Park, Playground, Recreation Nearby, Schools, Shopping |
|
Community Features
|
Golf Course Development |
|
Features
|
Pvc Window |
|
Parking Space Total
|
4 |
|
Plan
|
8621810 |
|
Structure
|
None |
Building
|
Bathroom Total
|
2 |
|
Bedrooms Above Ground
|
3 |
|
Bedrooms Below Ground
|
2 |
|
Bedrooms Total
|
5 |
|
Appliances
|
Refrigerator, Dishwasher, Stove, Washer & Dryer |
|
Architectural Style
|
Bungalow |
|
Basement Development
|
Finished |
|
Basement Type
|
Full (finished) |
|
Constructed Date
|
1993 |
|
Construction Style Attachment
|
Semi-detached |
|
Cooling Type
|
None |
|
Flooring Type
|
Carpeted, Concrete, Linoleum |
|
Foundation Type
|
Poured Concrete |
|
Heating Fuel
|
Natural Gas |
|
Heating Type
|
Forced Air |
|
Stories Total
|
1 |
|
Size Interior
|
1098 Sqft |
|
Total Finished Area
|
1098 Sqft |
|
Type
|
Duplex |
Parking
Land
|
Acreage
|
No |
|
Fence Type
|
Fence |
|
Land Amenities
|
Golf Course, Park, Playground, Recreation Nearby, Schools, Shopping |
|
Landscape Features
|
Lawn |
|
Size Frontage
|
8.84 M |
|
Size Irregular
|
3306.00 |
|
Size Total
|
3306 Sqft|0-4,050 Sqft |
|
Size Total Text
|
3306 Sqft|0-4,050 Sqft |
|
Zoning Description
|
R3 |
Rooms
| Level |
Type |
Length |
Width |
Dimensions |
|
Lower Level |
Bedroom |
|
|
12.83 Ft x 9.67 Ft |
|
Lower Level |
Bedroom |
|
|
12.42 Ft x 10.33 Ft |
|
Lower Level |
3pc Bathroom |
|
|
8.00 Ft x 7.25 Ft |
|
Lower Level |
Furnace |
|
|
16.33 Ft x 7.25 Ft |
|
Main Level |
Living Room |
|
|
13.65 Ft x 18.42 Ft |
|
Main Level |
Dining Room |
|
|
4.00 Ft x 9.25 Ft |
|
Main Level |
4pc Bathroom |
|
|
7.75 Ft x 4.83 Ft |
|
Main Level |
Bedroom |
|
|
7.83 Ft x 12.50 Ft |
|
Main Level |
Bedroom |
|
|
10.17 Ft x 10.00 Ft |
|
Main Level |
Primary Bedroom |
|
|
13.75 Ft x 11.58 Ft |
https://www.realtor.ca/real-estate/27440273/5119-51-street-provost-provost






















