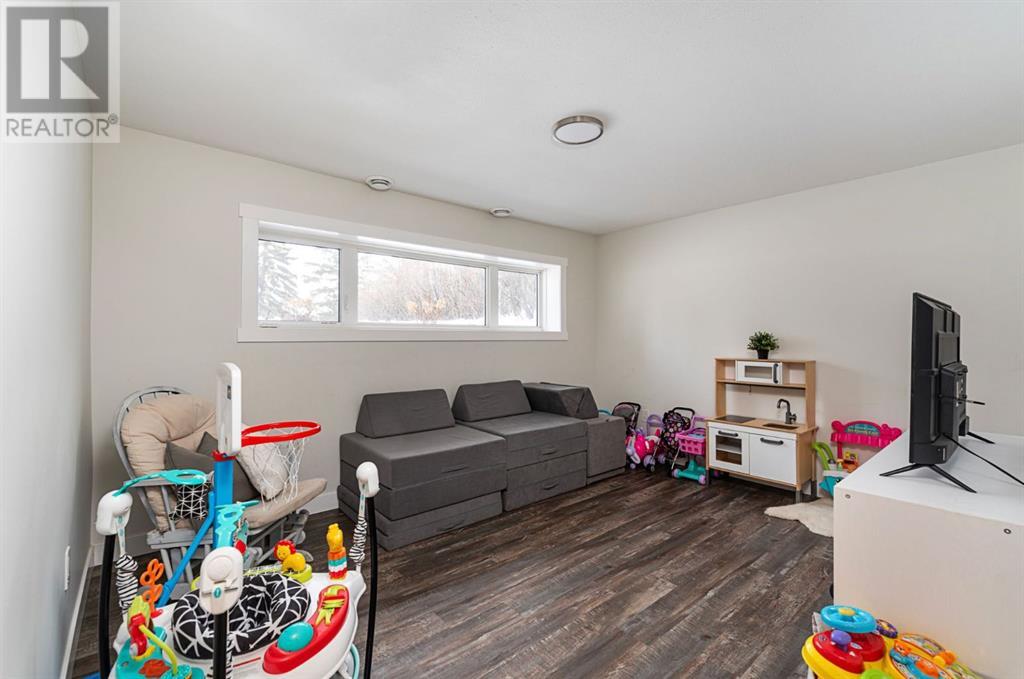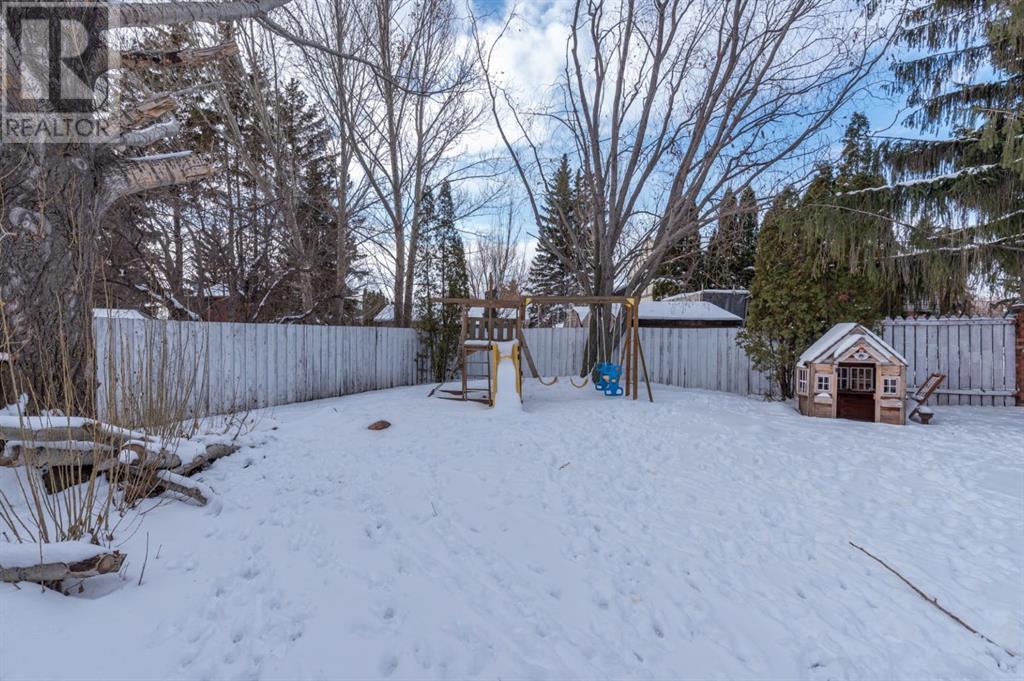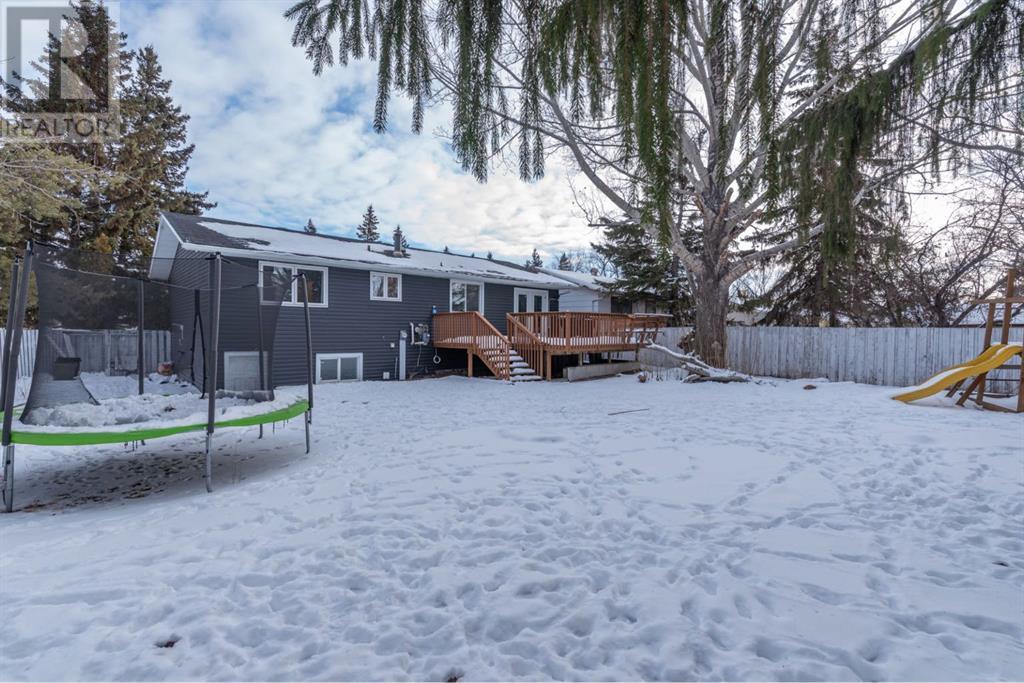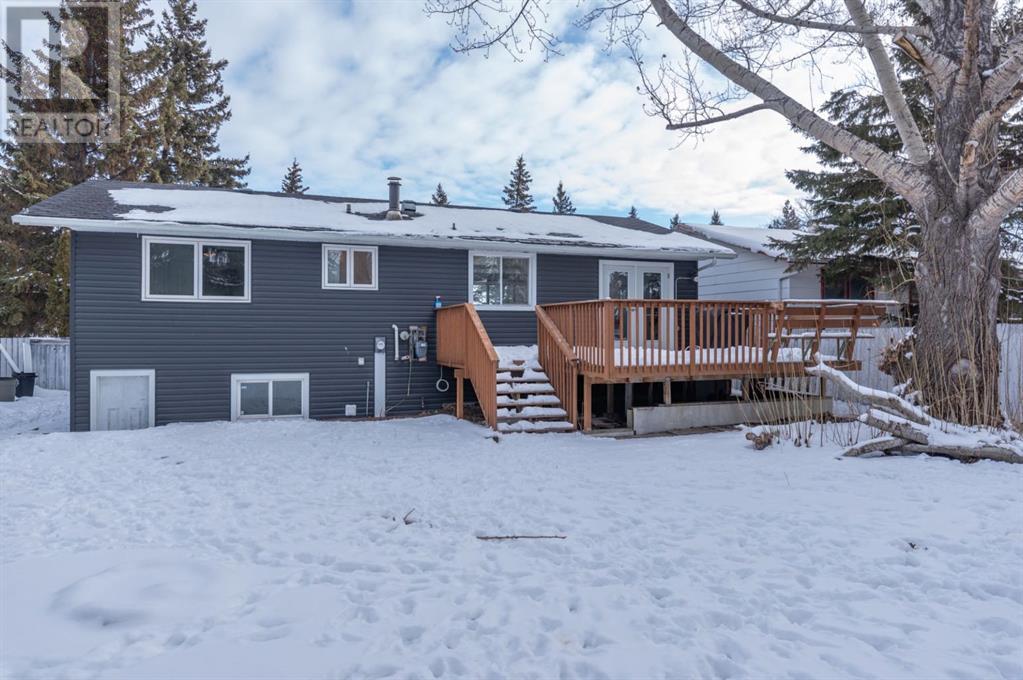4 Bedroom
3 Bathroom
1078 sqft
Bi-Level
None
Forced Air
$349,900
Welcome to this completely refreshed, turn-key home nestled in the charming neighbourhood of Steele Heights! This home has been thoughtfully updated from top to bottom, with all the hard work already done for you—new windows, shingles, appliances, vinyl siding, and a modern kitchen, just to name a few. Finding a home with this much value in today's market is no easy feat, and at this price, we can assure you it won’t last long!The home features a single attached garage and the exciting potential for a separate basement entrance—ideal for an income suite or extra living space.Step outside to your massive, fully fenced yard, offering privacy and a mature tree-lined oasis perfect for outdoor enjoyment. Located within walking distance of parks and schools, this home checks all the boxes. Don’t miss out on the opportunity to make this yours—this one won’t last! (id:44104)
Property Details
|
MLS® Number
|
A2206742 |
|
Property Type
|
Single Family |
|
Community Name
|
Steele Heights |
|
Features
|
See Remarks |
|
Parking Space Total
|
2 |
|
Plan
|
752 0804 |
|
Structure
|
See Remarks |
Building
|
Bathroom Total
|
3 |
|
Bedrooms Above Ground
|
3 |
|
Bedrooms Below Ground
|
1 |
|
Bedrooms Total
|
4 |
|
Appliances
|
Washer, Refrigerator, Dishwasher, Stove, Dryer, Window Coverings |
|
Architectural Style
|
Bi-level |
|
Basement Development
|
Finished |
|
Basement Type
|
Full (finished) |
|
Constructed Date
|
1976 |
|
Construction Material
|
Wood Frame |
|
Construction Style Attachment
|
Detached |
|
Cooling Type
|
None |
|
Flooring Type
|
Vinyl |
|
Foundation Type
|
Poured Concrete |
|
Half Bath Total
|
1 |
|
Heating Fuel
|
Natural Gas |
|
Heating Type
|
Forced Air |
|
Size Interior
|
1078 Sqft |
|
Total Finished Area
|
1078 Sqft |
|
Type
|
House |
Parking
Land
|
Acreage
|
No |
|
Fence Type
|
Fence |
|
Size Frontage
|
15.24 M |
|
Size Irregular
|
640.46 |
|
Size Total
|
640.46 M2|4,051 - 7,250 Sqft |
|
Size Total Text
|
640.46 M2|4,051 - 7,250 Sqft |
|
Zoning Description
|
R1 |
Rooms
| Level |
Type |
Length |
Width |
Dimensions |
|
Basement |
Recreational, Games Room |
|
|
10.00 Ft x 13.00 Ft |
|
Basement |
3pc Bathroom |
|
|
.00 Ft x .00 Ft |
|
Basement |
Bedroom |
|
|
10.00 Ft x 11.00 Ft |
|
Main Level |
Living Room |
|
|
13.00 Ft x 14.00 Ft |
|
Main Level |
Dining Room |
|
|
11.00 Ft x 9.00 Ft |
|
Main Level |
Kitchen |
|
|
11.00 Ft x 11.00 Ft |
|
Main Level |
4pc Bathroom |
|
|
.00 Ft x .00 Ft |
|
Main Level |
Primary Bedroom |
|
|
10.00 Ft x 9.00 Ft |
|
Main Level |
Primary Bedroom |
|
|
11.00 Ft x 12.00 Ft |
|
Main Level |
2pc Bathroom |
|
|
.00 Ft x .00 Ft |
|
Main Level |
Bedroom |
|
|
10.00 Ft x 8.00 Ft |
https://www.realtor.ca/real-estate/28090699/5117-31-street-lloydminster-steele-heights










































