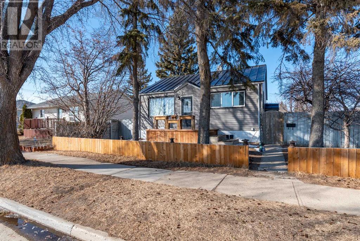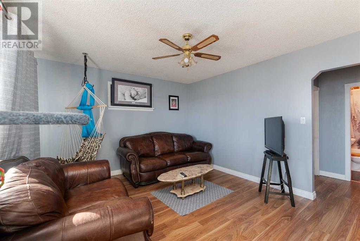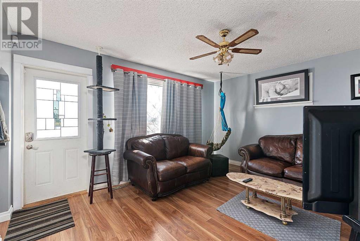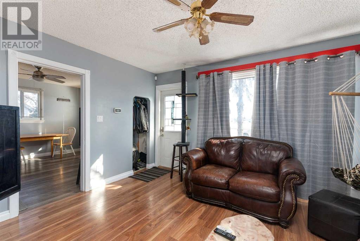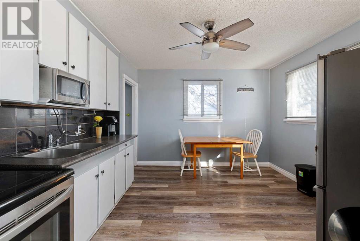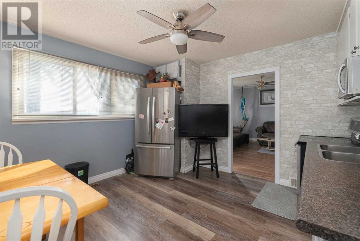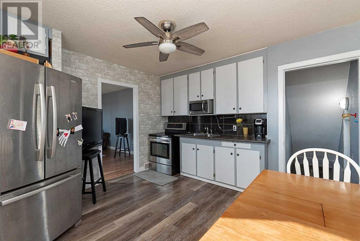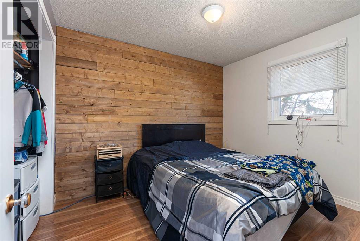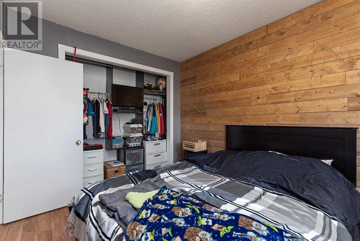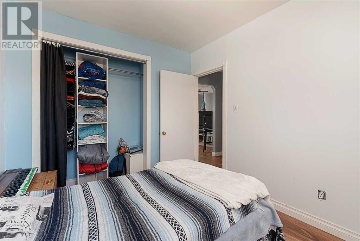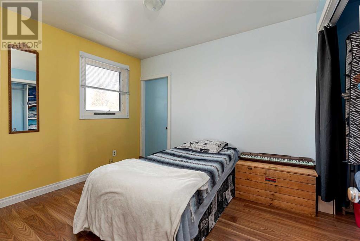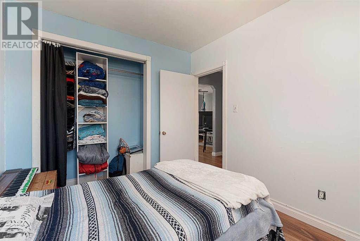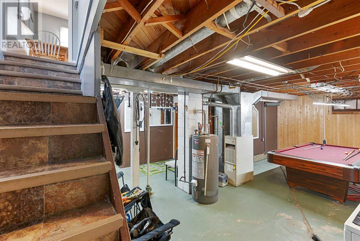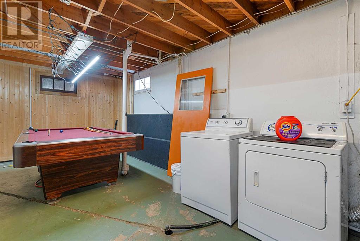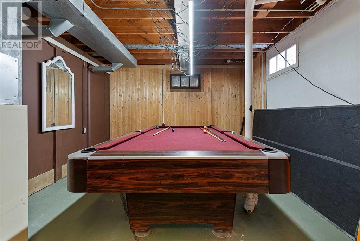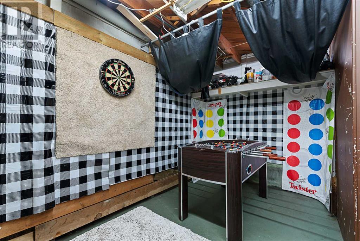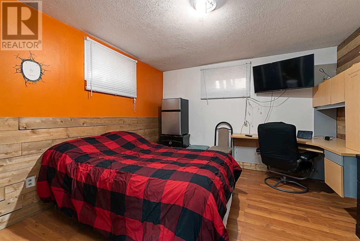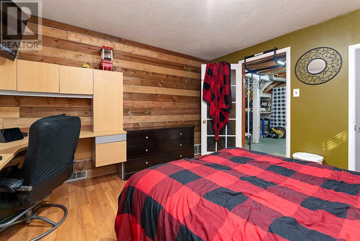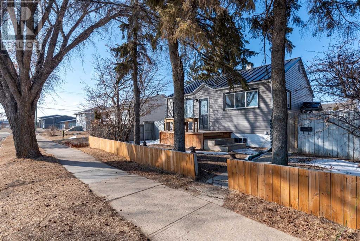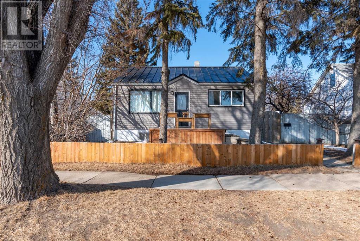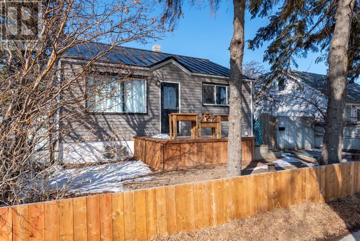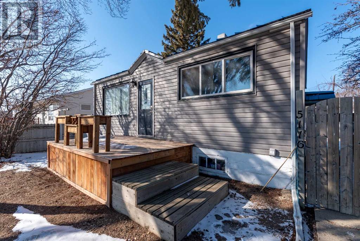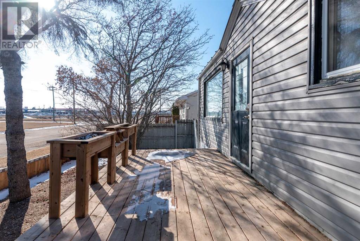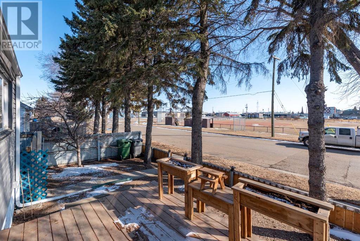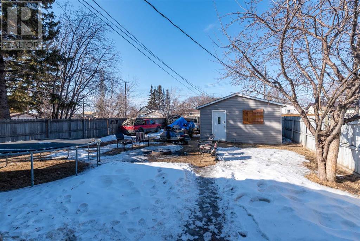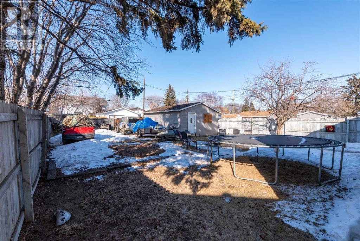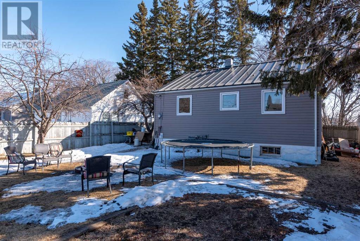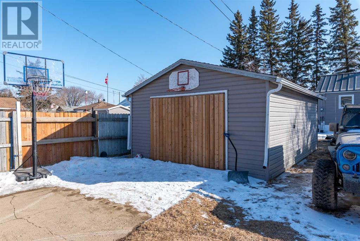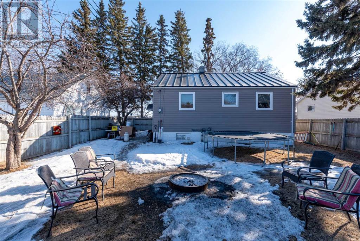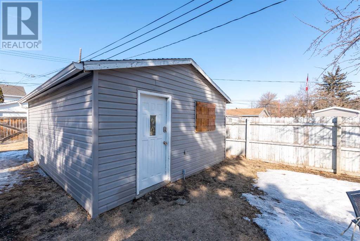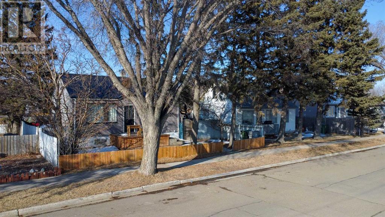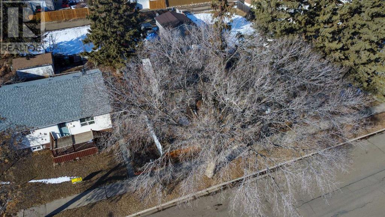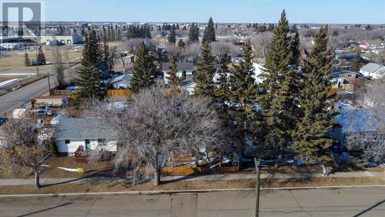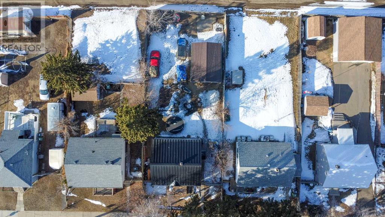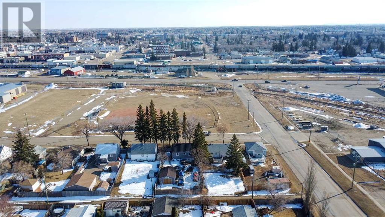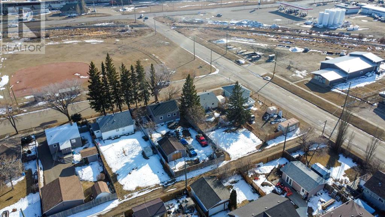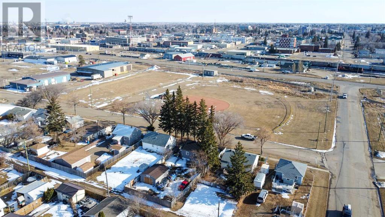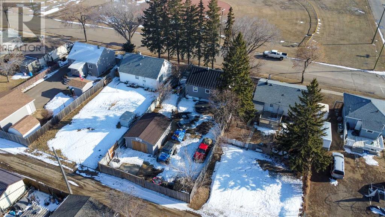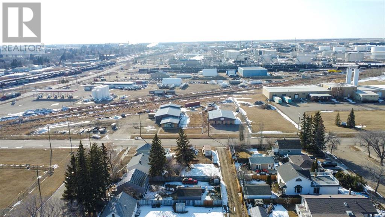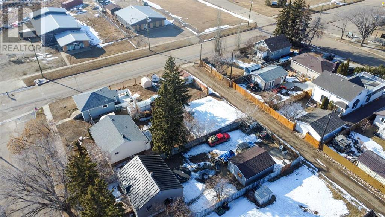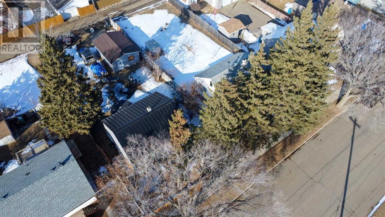3 Bedroom
1 Bathroom
733 sqft
Bungalow
None
Forced Air
$174,900
Excellent value! When looking for a good house, you need to start with a solid foundation or “good bones” as it’s sometimes called. This 3 bed , 1 bath Alberta house seems to fit that description. Conveniently located right across from a park means it’s a great place for the kids or for walking the dog. There’s numerous upgrades including a metal roof, vinyl siding, exterior doors on house and garage, vinyl siding on garage, some newer windows, some newer flooring, newer front step, newer hot water tank, newer kitchen countertops and backsplash and even some upgraded appliances. The 4 piece bath has some upgrades as well. You'll keep cool on summer days with the window air conditioner which is included. There’s a bedroom downstairs and the rest of the basement is ready to be finished. All this on a big lot with alley access and the added bonus of a shed and garage. Check out the 3D Tour. (id:44104)
Property Details
|
MLS® Number
|
A2117221 |
|
Property Type
|
Single Family |
|
Community Name
|
West Lloydminster City |
|
Features
|
See Remarks, Back Lane |
|
Parking Space Total
|
2 |
|
Plan
|
1060 Hw |
|
Structure
|
See Remarks |
Building
|
Bathroom Total
|
1 |
|
Bedrooms Above Ground
|
2 |
|
Bedrooms Below Ground
|
1 |
|
Bedrooms Total
|
3 |
|
Appliances
|
Washer, Refrigerator, Window/sleeve Air Conditioner, Stove, Dryer |
|
Architectural Style
|
Bungalow |
|
Basement Development
|
Partially Finished |
|
Basement Type
|
Full (partially Finished) |
|
Constructed Date
|
1959 |
|
Construction Material
|
Wood Frame |
|
Construction Style Attachment
|
Detached |
|
Cooling Type
|
None |
|
Flooring Type
|
Laminate, Vinyl Plank |
|
Foundation Type
|
Poured Concrete |
|
Heating Type
|
Forced Air |
|
Stories Total
|
1 |
|
Size Interior
|
733 Sqft |
|
Total Finished Area
|
733 Sqft |
|
Type
|
House |
Parking
Land
|
Acreage
|
No |
|
Fence Type
|
Fence |
|
Size Depth
|
37.18 M |
|
Size Frontage
|
14.63 M |
|
Size Irregular
|
5872.00 |
|
Size Total
|
5872 Sqft|4,051 - 7,250 Sqft |
|
Size Total Text
|
5872 Sqft|4,051 - 7,250 Sqft |
|
Zoning Description
|
R2 |
Rooms
| Level |
Type |
Length |
Width |
Dimensions |
|
Basement |
Bedroom |
|
|
11.50 Ft x 12.42 Ft |
|
Basement |
Other |
|
|
24.75 Ft x 26.58 Ft |
|
Main Level |
Bedroom |
|
|
10.75 Ft x 8.75 Ft |
|
Main Level |
Kitchen |
|
|
11.17 Ft x 12.42 Ft |
|
Main Level |
Living Room |
|
|
12.17 Ft x 14.50 Ft |
|
Main Level |
Primary Bedroom |
|
|
10.75 Ft x 9.00 Ft |
|
Unknown |
4pc Bathroom |
|
|
7.33 Ft x 4.83 Ft |
https://www.realtor.ca/real-estate/26690930/5116-54-street-lloydminster-west-lloydminster-city



