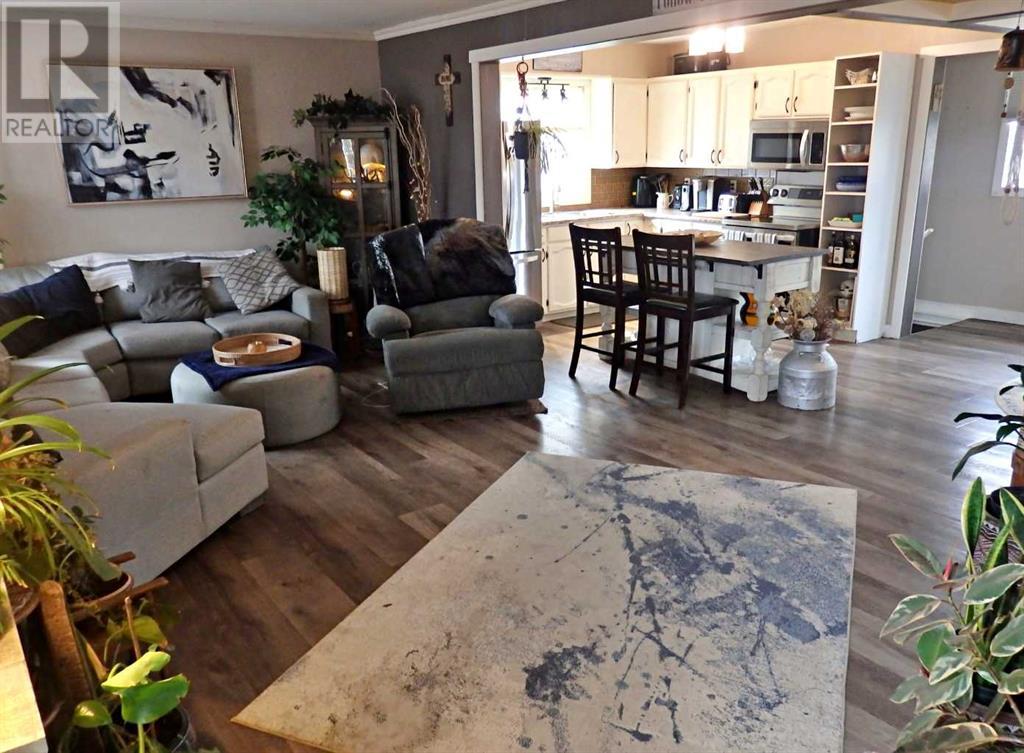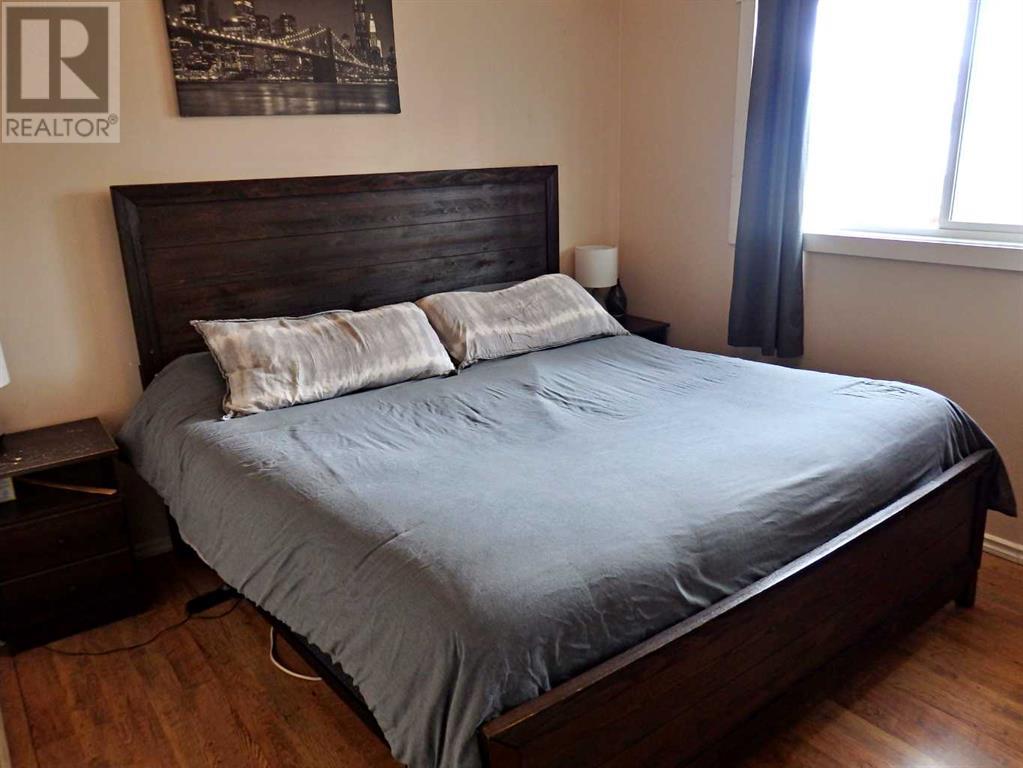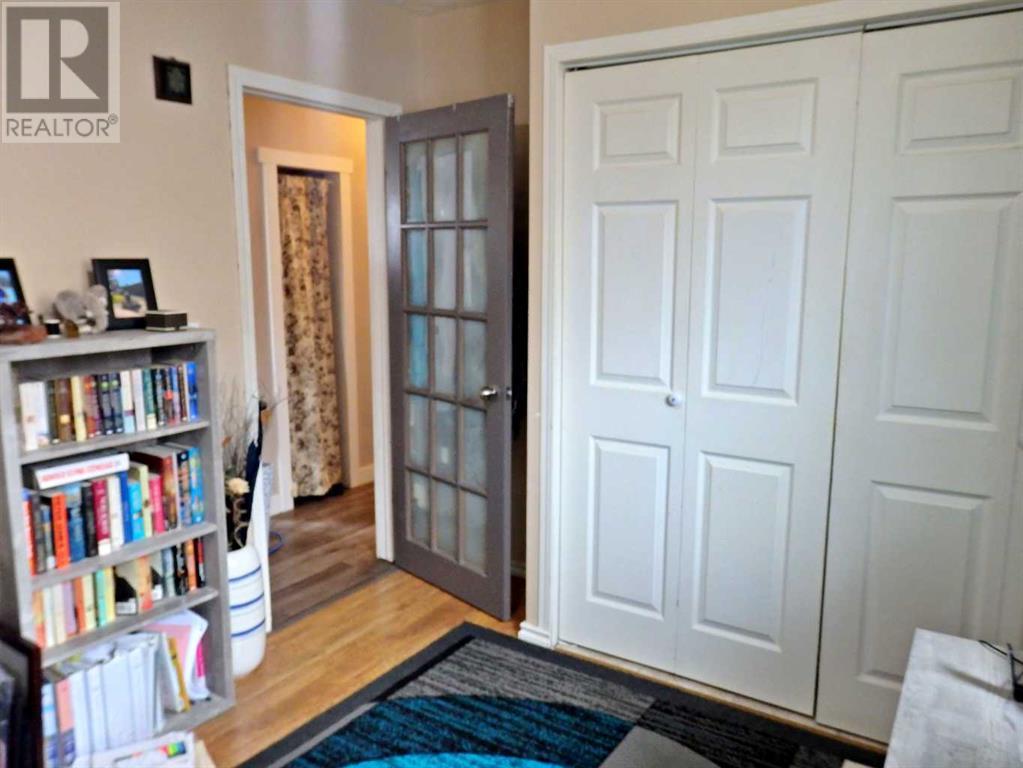5112 51 Street Mannville, Alberta T0B 2W0
3 Bedroom
2 Bathroom
954 sqft
Bungalow
None
Forced Air
Landscaped, Lawn
$209,550
Updates GALORE in this rock-solid bungalow: New vinyl windows, High efficiency furnace, HWT, flooring, fencing, deck (16'x20'), and a complete siding reno within the last 5 years. Situated on over a stunning 1/4 acre in Mannville, AB. The landscaped, fully-fenced parcel of land creates a park-like, secluded feel with 20' swing-gates to access the boat/RV pad, as well as a detached 24' x 14' garage with a new overhead opener. All appliances are new within 5 years, along with a bathroom renovation (x2) to top it off. Turn-key, solid bungalow, ready for it's next owner. (id:44104)
Property Details
| MLS® Number | A2209438 |
| Property Type | Single Family |
| Community Name | Mannville |
| Amenities Near By | Playground, Schools, Shopping |
| Features | Pvc Window, French Door |
| Parking Space Total | 1 |
| Plan | 8777s |
| Structure | Deck |
Building
| Bathroom Total | 2 |
| Bedrooms Above Ground | 2 |
| Bedrooms Below Ground | 1 |
| Bedrooms Total | 3 |
| Appliances | Refrigerator, Stove, Window Coverings, Washer & Dryer |
| Architectural Style | Bungalow |
| Basement Development | Partially Finished |
| Basement Type | Full (partially Finished) |
| Constructed Date | 1954 |
| Construction Style Attachment | Detached |
| Cooling Type | None |
| Exterior Finish | Vinyl Siding |
| Flooring Type | Linoleum, Vinyl |
| Foundation Type | Poured Concrete |
| Heating Fuel | Natural Gas |
| Heating Type | Forced Air |
| Stories Total | 1 |
| Size Interior | 954 Sqft |
| Total Finished Area | 954 Sqft |
| Type | House |
Parking
| Detached Garage | 1 |
Land
| Acreage | No |
| Fence Type | Fence |
| Land Amenities | Playground, Schools, Shopping |
| Landscape Features | Landscaped, Lawn |
| Size Depth | 36.57 M |
| Size Frontage | 30.48 M |
| Size Irregular | 0.28 |
| Size Total | 0.28 Ac|10,890 - 21,799 Sqft (1/4 - 1/2 Ac) |
| Size Total Text | 0.28 Ac|10,890 - 21,799 Sqft (1/4 - 1/2 Ac) |
| Zoning Description | R |
Rooms
| Level | Type | Length | Width | Dimensions |
|---|---|---|---|---|
| Basement | 3pc Bathroom | Measurements not available | ||
| Basement | Bedroom | 13.17 Ft x 11.67 Ft | ||
| Basement | Exercise Room | 25.92 Ft x 23.50 Ft | ||
| Main Level | Dining Room | 13.17 Ft x 9.67 Ft | ||
| Main Level | Kitchen | 17.17 Ft x 9.67 Ft | ||
| Main Level | Living Room | 21.25 Ft x 12.92 Ft | ||
| Main Level | Bedroom | 10.42 Ft x 9.75 Ft | ||
| Main Level | 4pc Bathroom | Measurements not available | ||
| Main Level | Primary Bedroom | 11.08 Ft x 10.58 Ft |
https://www.realtor.ca/real-estate/28139204/5112-51-street-mannville-mannville
Interested?
Contact us for more information














































