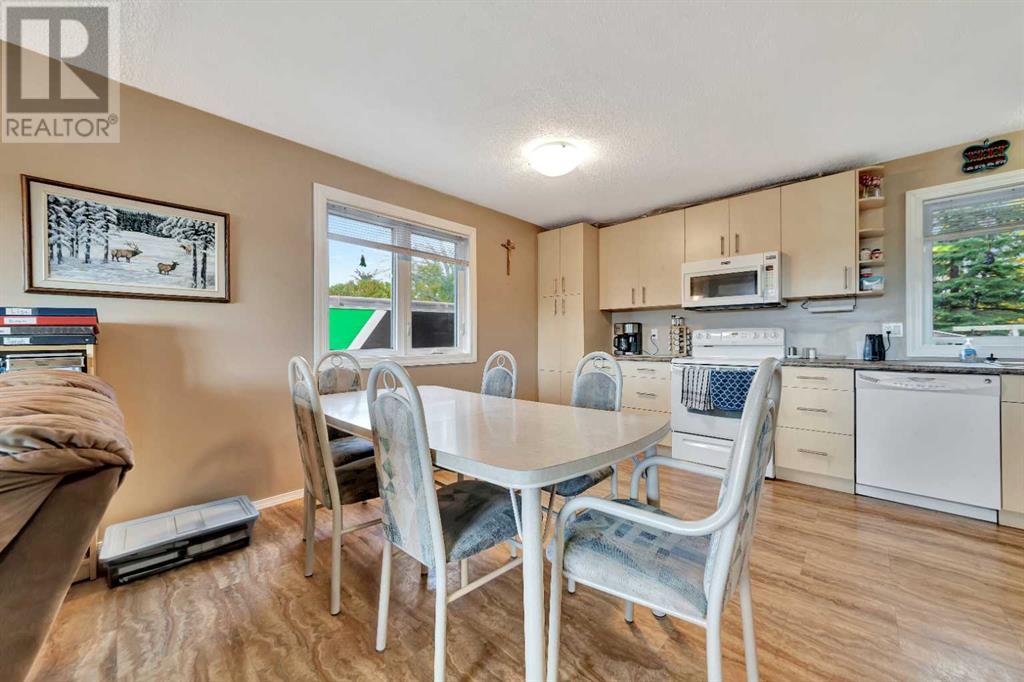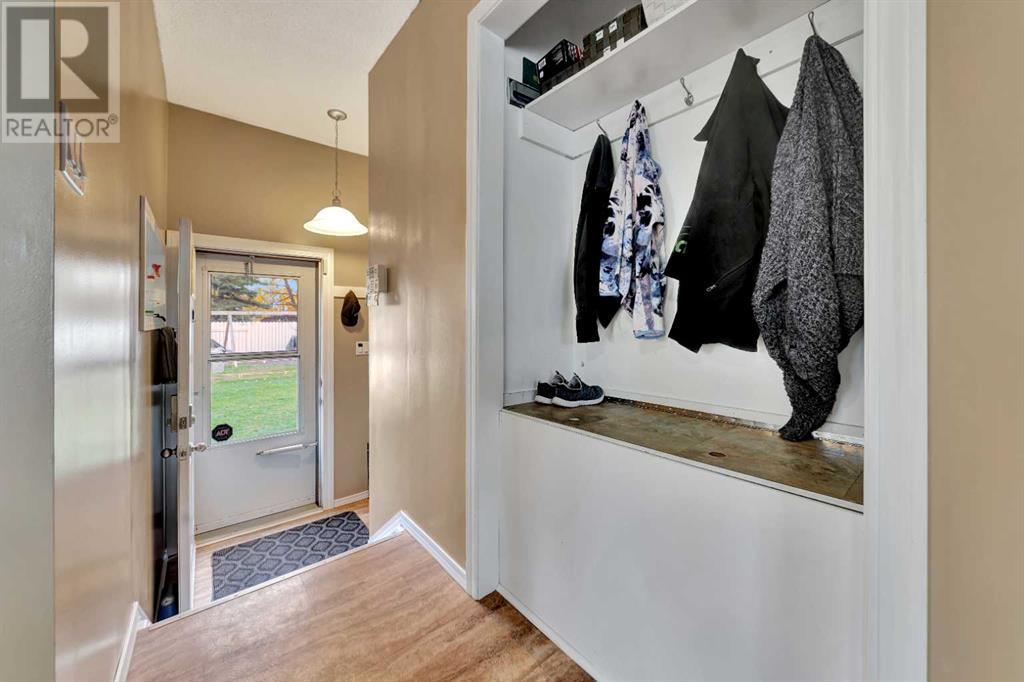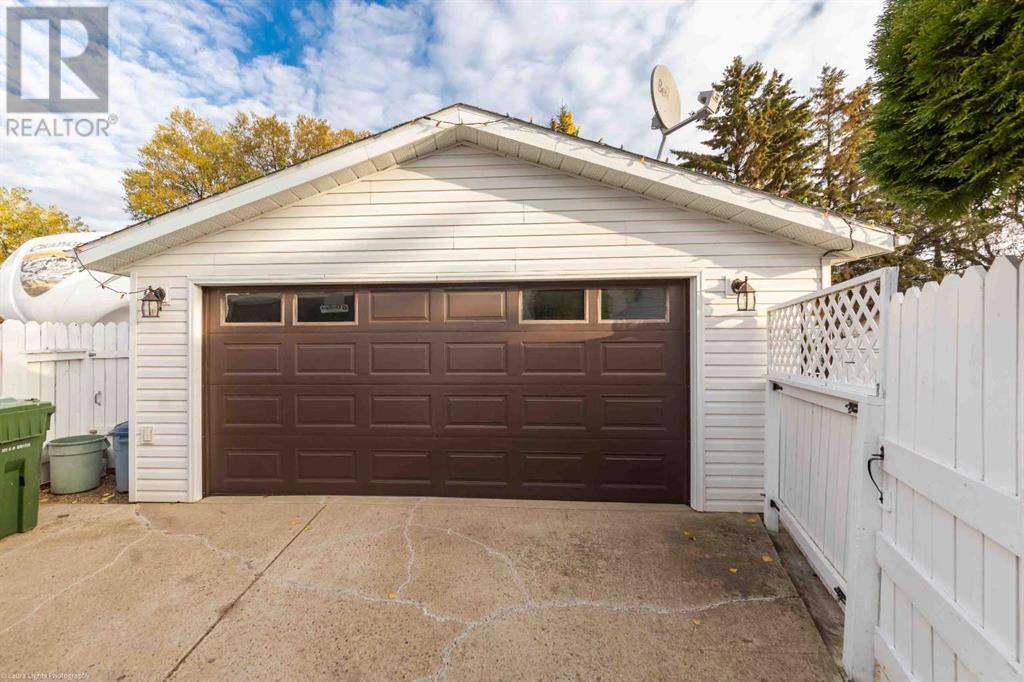5 Bedroom
3 Bathroom
1136 sqft
Bungalow
Central Air Conditioning
Forced Air
Landscaped, Lawn
$334,900
Welcome to this refreshed and inviting 5-bedroom, 3-bathroom home, offering 1,136 sq. ft. of well-maintained living space. The main floor includes 3 bedrooms and 1.5 baths, while the finished basement adds 2 bedrooms and 1 bath, ideal for guests or family. Key updates include vinyl siding, exterior doors, triple-pane PVC windows, and newer shingles. Inside, there is modern vinyl plank flooring, a 2013 kitchen renovation with lots of space for meal prep and family gatherings, high-efficiency furnace, central A/C, and blown-in attic insulation for energy savings. The home is also equipped with a backup generator plug-in.The 22' x 28' heated double garage offers plenty of room, and the negotiable Beachcomber hot tub adds a touch of luxury. Conveniently located near schools and shopping. (id:44104)
Property Details
|
MLS® Number
|
A2173726 |
|
Property Type
|
Single Family |
|
Community Name
|
Steele Heights |
|
Amenities Near By
|
Schools, Shopping |
|
Features
|
Pvc Window |
|
Parking Space Total
|
6 |
|
Plan
|
205tr |
|
Structure
|
Shed, None |
Building
|
Bathroom Total
|
3 |
|
Bedrooms Above Ground
|
3 |
|
Bedrooms Below Ground
|
2 |
|
Bedrooms Total
|
5 |
|
Appliances
|
Washer, Refrigerator, Dishwasher, Stove, Dryer, Microwave |
|
Architectural Style
|
Bungalow |
|
Basement Development
|
Finished |
|
Basement Type
|
Full (finished) |
|
Constructed Date
|
1972 |
|
Construction Material
|
Wood Frame |
|
Construction Style Attachment
|
Detached |
|
Cooling Type
|
Central Air Conditioning |
|
Exterior Finish
|
Vinyl Siding |
|
Flooring Type
|
Carpeted, Linoleum, Vinyl Plank |
|
Foundation Type
|
Poured Concrete |
|
Half Bath Total
|
1 |
|
Heating Fuel
|
Natural Gas |
|
Heating Type
|
Forced Air |
|
Stories Total
|
1 |
|
Size Interior
|
1136 Sqft |
|
Total Finished Area
|
1136 Sqft |
|
Type
|
House |
Parking
Land
|
Acreage
|
No |
|
Fence Type
|
Fence |
|
Land Amenities
|
Schools, Shopping |
|
Landscape Features
|
Landscaped, Lawn |
|
Size Depth
|
36.27 M |
|
Size Frontage
|
23.47 M |
|
Size Irregular
|
699.00 |
|
Size Total
|
699 M2|7,251 - 10,889 Sqft |
|
Size Total Text
|
699 M2|7,251 - 10,889 Sqft |
|
Zoning Description
|
R1 |
Rooms
| Level |
Type |
Length |
Width |
Dimensions |
|
Basement |
Family Room |
|
|
26.00 Ft x 18.00 Ft |
|
Basement |
Bedroom |
|
|
12.67 Ft x 10.92 Ft |
|
Basement |
Bedroom |
|
|
12.67 Ft x 13.00 Ft |
|
Basement |
4pc Bathroom |
|
|
.00 Ft x .00 Ft |
|
Basement |
Furnace |
|
|
15.00 Ft x 15.00 Ft |
|
Main Level |
Kitchen |
|
|
17.00 Ft x 13.00 Ft |
|
Main Level |
Living Room |
|
|
19.00 Ft x 11.00 Ft |
|
Main Level |
Bedroom |
|
|
12.00 Ft x 9.00 Ft |
|
Main Level |
Bedroom |
|
|
12.00 Ft x 9.00 Ft |
|
Main Level |
Primary Bedroom |
|
|
12.92 Ft x 10.00 Ft |
|
Main Level |
2pc Bathroom |
|
|
.00 Ft x .00 Ft |
|
Main Level |
4pc Bathroom |
|
|
.00 Ft x .00 Ft |
https://www.realtor.ca/real-estate/27566567/5110-31-street-lloydminster-steele-heights






































