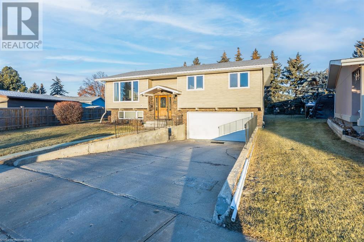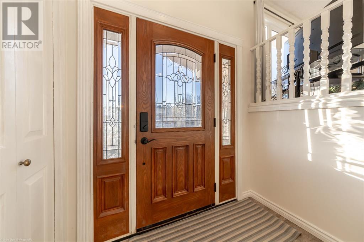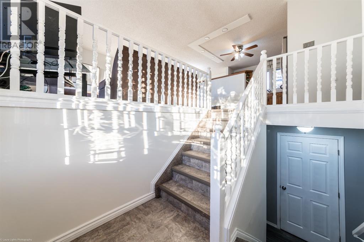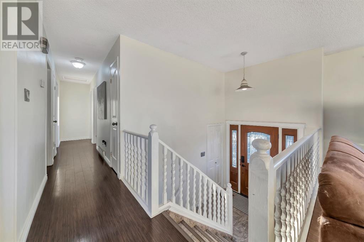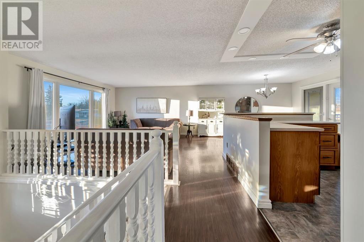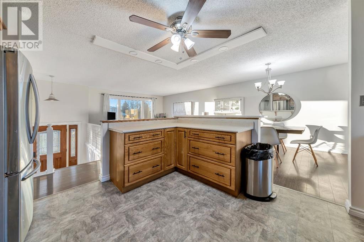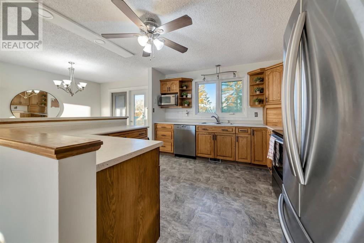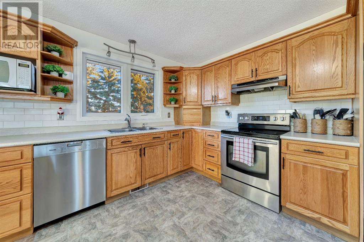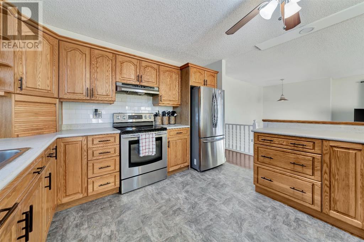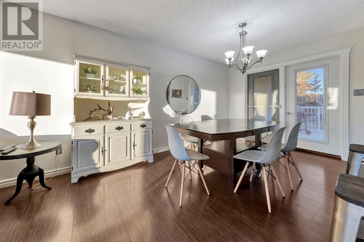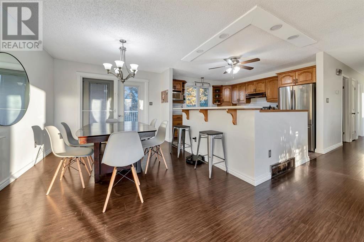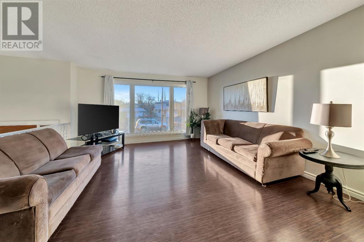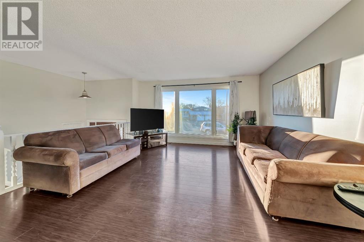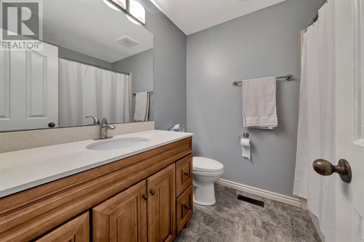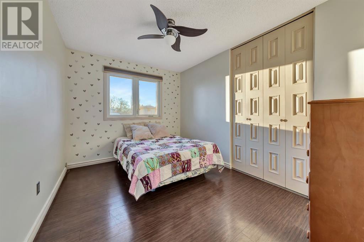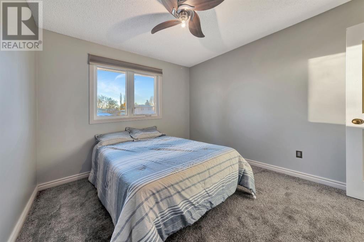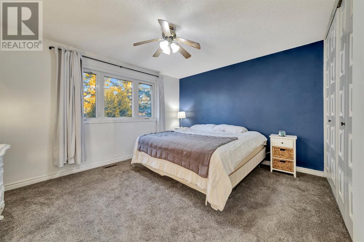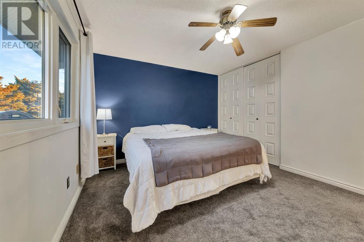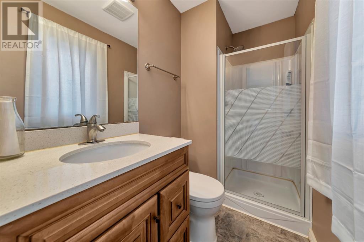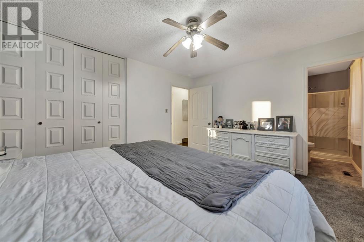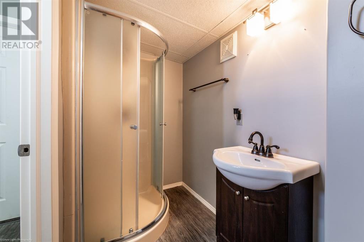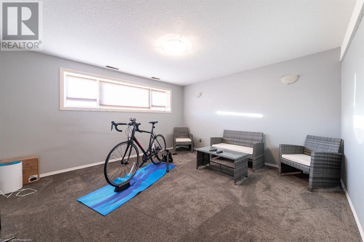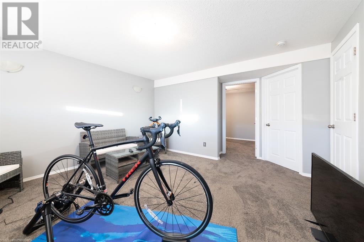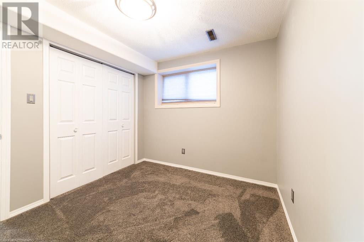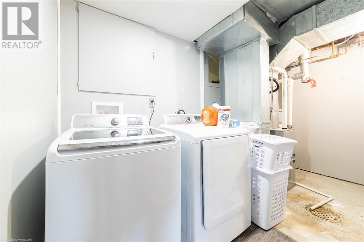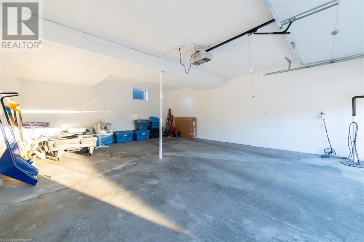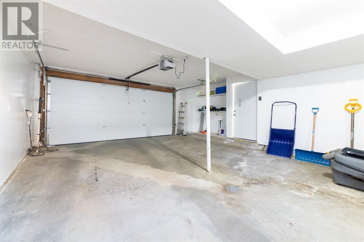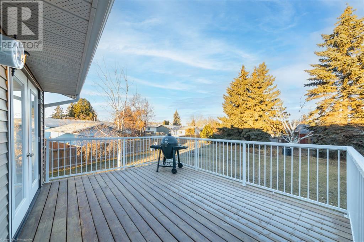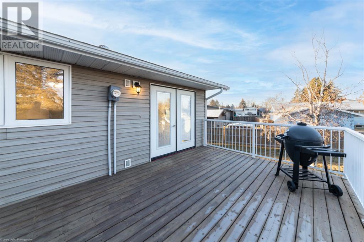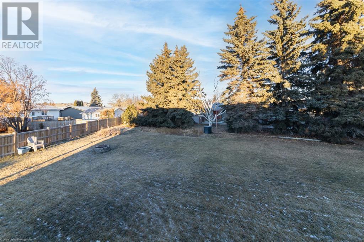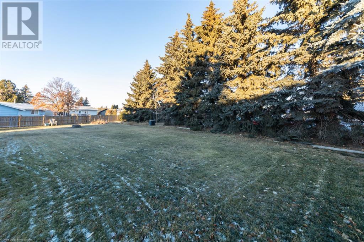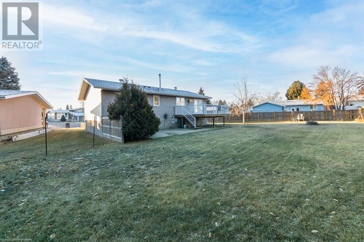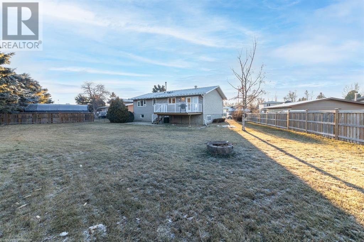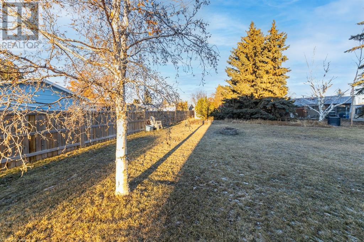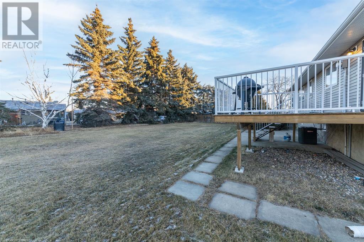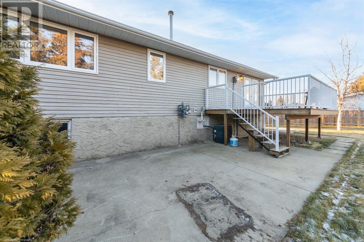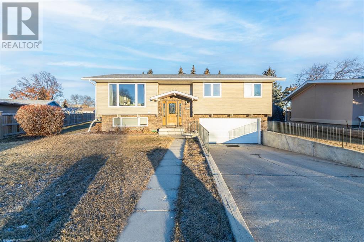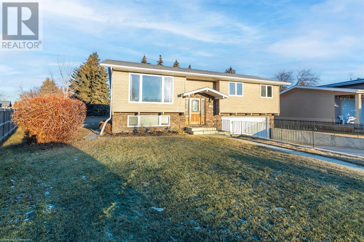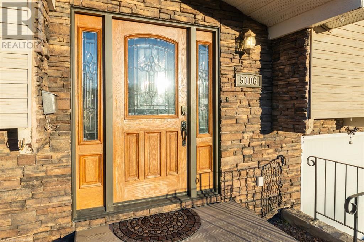4 Bedroom
3 Bathroom
1214 sqft
Bi-Level
Central Air Conditioning
Forced Air
Landscaped
$309,900
Super quiet, central location within walking distance to the mall and schools. This 1,214 square foot home features an open floor plan with a large South facing window allowing an abundance of natural light into the home. This home has seen some renovations in the last five years including: New air conditioner, updated shingles, soffits, windows, siding, furnace, water heater, fibreglass front door, flooring, paint, trim, counters and all 3 bathrooms have seen an upgrade as well. The kitchen has a great layout with an eat-up bar and plenty of counter space and storage. This home is situated on a lot offering over 12,000 square feet so lots of room for the pets and kids to run & play. All appliances are included, so just unpack and relax in this home! (id:44104)
Property Details
|
MLS® Number
|
A2097725 |
|
Property Type
|
Single Family |
|
Community Name
|
West Lloydminster City |
|
Amenities Near By
|
Park |
|
Features
|
Cul-de-sac, Pvc Window |
|
Parking Space Total
|
4 |
|
Plan
|
7622291 |
|
Structure
|
Deck |
Building
|
Bathroom Total
|
3 |
|
Bedrooms Above Ground
|
3 |
|
Bedrooms Below Ground
|
1 |
|
Bedrooms Total
|
4 |
|
Appliances
|
Refrigerator, Dishwasher, Stove, Microwave, Hood Fan, Window Coverings, Garage Door Opener, Washer & Dryer, Water Heater - Gas |
|
Architectural Style
|
Bi-level |
|
Basement Development
|
Finished |
|
Basement Type
|
Full (finished) |
|
Constructed Date
|
1977 |
|
Construction Material
|
Wood Frame |
|
Construction Style Attachment
|
Detached |
|
Cooling Type
|
Central Air Conditioning |
|
Flooring Type
|
Carpeted, Laminate, Linoleum |
|
Foundation Type
|
Poured Concrete |
|
Heating Type
|
Forced Air |
|
Size Interior
|
1214 Sqft |
|
Total Finished Area
|
1214 Sqft |
|
Type
|
House |
Parking
Land
|
Acreage
|
No |
|
Fence Type
|
Partially Fenced |
|
Land Amenities
|
Park |
|
Landscape Features
|
Landscaped |
|
Size Depth
|
0.3 M |
|
Size Frontage
|
0.3 M |
|
Size Irregular
|
12023.00 |
|
Size Total
|
12023 Sqft|10,890 - 21,799 Sqft (1/4 - 1/2 Ac) |
|
Size Total Text
|
12023 Sqft|10,890 - 21,799 Sqft (1/4 - 1/2 Ac) |
|
Zoning Description
|
R1 |
Rooms
| Level |
Type |
Length |
Width |
Dimensions |
|
Basement |
Family Room |
|
|
14.92 Ft x 13.58 Ft |
|
Basement |
3pc Bathroom |
|
|
.00 Ft x .00 Ft |
|
Basement |
Bedroom |
|
|
8.67 Ft x 10.17 Ft |
|
Basement |
Furnace |
|
|
10.25 Ft x 12.42 Ft |
|
Main Level |
Living Room |
|
|
15.58 Ft x 14.25 Ft |
|
Main Level |
Kitchen |
|
|
11.83 Ft x 11.17 Ft |
|
Main Level |
Dining Room |
|
|
11.83 Ft x 10.08 Ft |
|
Main Level |
4pc Bathroom |
|
|
.00 Ft x .00 Ft |
|
Main Level |
Bedroom |
|
|
12.00 Ft x 10.00 Ft |
|
Main Level |
Bedroom |
|
|
12.00 Ft x 9.00 Ft |
|
Main Level |
Primary Bedroom |
|
|
11.42 Ft x 13.42 Ft |
|
Main Level |
3pc Bathroom |
|
|
.00 Ft x .00 Ft |
https://www.realtor.ca/real-estate/26354738/5106-41-street-lloydminster-west-lloydminster-city



