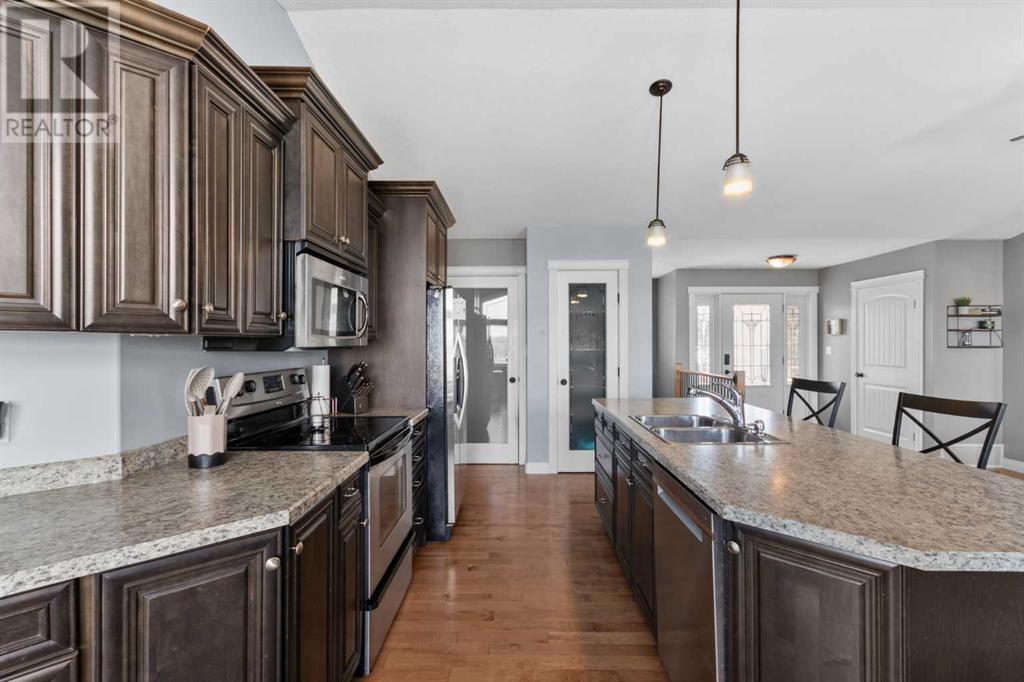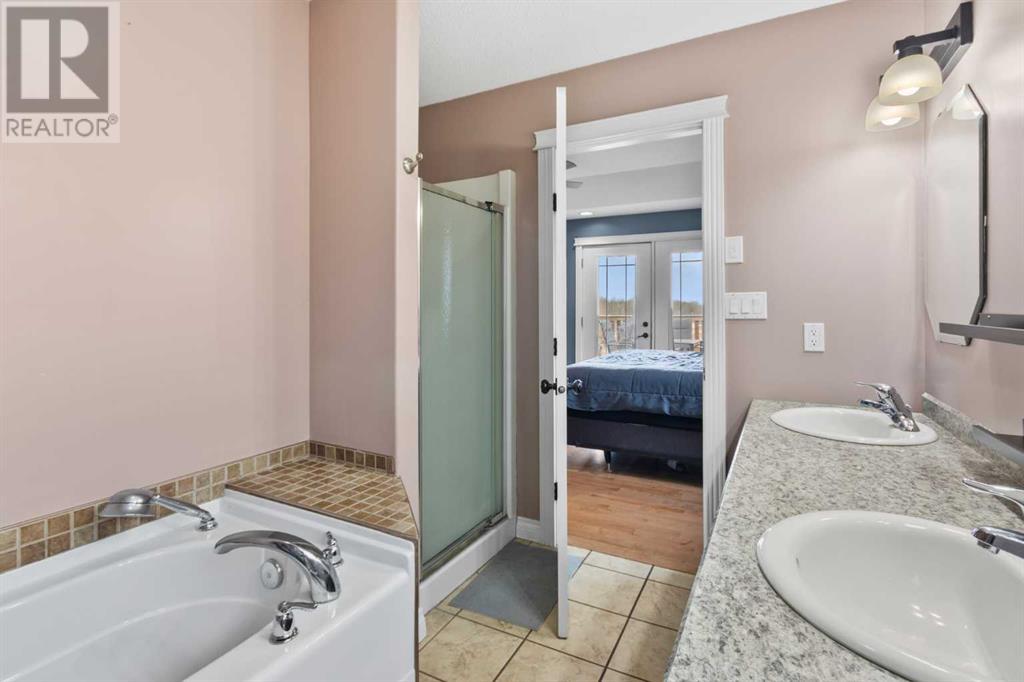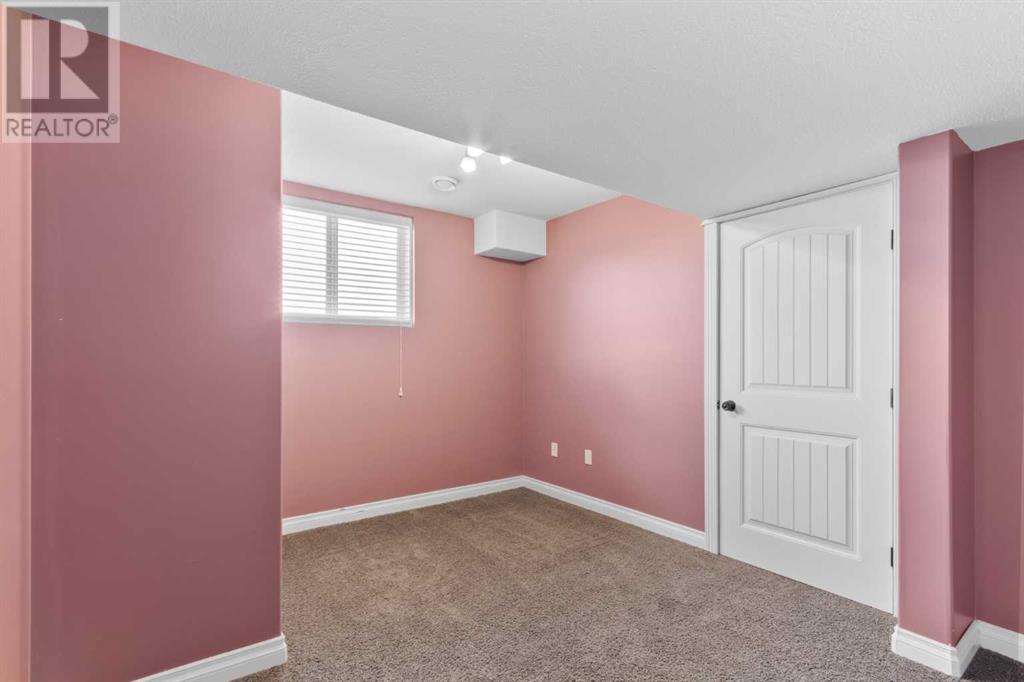5 Bedroom
3 Bathroom
1431 sqft
Bungalow
None
Forced Air
Lawn
$439,900
If you’ve been craving more space, privacy, and that peaceful small-town feel—but don’t want to give up the convenience of being just minutes from Lloydminster—this Blackfoot beauty might be your perfect match. Located only 5 minutes west of town, this home sits on a quiet street with a wide-open field directly behind it, giving you expansive prairie views and an extra dose of privacy. Inside, the vaulted ceilings and open layout immediately make the home feel bright and spacious. The east wing is home to the primary retreat—complete with French doors that open to your private deck, a soaker tub, double vanity, separate shower, and a walk-in closet. On the west wing, you'll find two more rooms and a four-piece bath, perfect for kids, a home office, or guests. The main floor laundry is tucked away for convenience, making daily chores easier without having to haul baskets up and down stairs. The kitchen offers tons of storage with extended cabinetry, a large island (with extra storage), pantry space, and the perfect setup for a coffee bar. The dining area flows right out to the back deck so you can take in those incredible sunsets. Downstairs has been updated with new laminate flooring, and features a spacious family room with a wet bar—ideal for movie nights, game days, or simply spreading out. You’ll also find three more bedrooms down here, giving you flexibility for a large family, guests, roommates, hobby rooms, or extra storage. You’ve got room to park the RV right on your own lot, a cozy firepit area for evening hangouts, and tons of yard space to enjoy. The attached garage is heated for those colder months, and the playground is just a short walk away. This home offers that rare combination of comfort, space, and small-town charm—with the city just down the road. (id:44104)
Property Details
|
MLS® Number
|
A2209325 |
|
Property Type
|
Single Family |
|
Community Name
|
Blackfoot |
|
Amenities Near By
|
Playground |
|
Features
|
See Remarks, Wet Bar, No Neighbours Behind, French Door, Closet Organizers |
|
Parking Space Total
|
4 |
|
Plan
|
0620864 |
|
Structure
|
Deck |
Building
|
Bathroom Total
|
3 |
|
Bedrooms Above Ground
|
2 |
|
Bedrooms Below Ground
|
3 |
|
Bedrooms Total
|
5 |
|
Appliances
|
Washer, Refrigerator, Dishwasher, Stove, Dryer, Microwave, Window Coverings |
|
Architectural Style
|
Bungalow |
|
Basement Development
|
Finished |
|
Basement Type
|
Full (finished) |
|
Constructed Date
|
2007 |
|
Construction Material
|
Wood Frame |
|
Construction Style Attachment
|
Detached |
|
Cooling Type
|
None |
|
Exterior Finish
|
Vinyl Siding |
|
Flooring Type
|
Carpeted, Hardwood, Tile |
|
Foundation Type
|
Wood |
|
Heating Fuel
|
Natural Gas |
|
Heating Type
|
Forced Air |
|
Stories Total
|
1 |
|
Size Interior
|
1431 Sqft |
|
Total Finished Area
|
1431 Sqft |
|
Type
|
House |
Parking
Land
|
Acreage
|
No |
|
Fence Type
|
Fence |
|
Land Amenities
|
Playground |
|
Landscape Features
|
Lawn |
|
Size Depth
|
39.6 M |
|
Size Frontage
|
20.4 M |
|
Size Irregular
|
8710.00 |
|
Size Total
|
8710 Sqft|7,251 - 10,889 Sqft |
|
Size Total Text
|
8710 Sqft|7,251 - 10,889 Sqft |
|
Zoning Description
|
R1 |
Rooms
| Level |
Type |
Length |
Width |
Dimensions |
|
Basement |
4pc Bathroom |
|
|
7.67 Ft x 7.92 Ft |
|
Basement |
Bedroom |
|
|
12.83 Ft x 10.00 Ft |
|
Basement |
Bedroom |
|
|
11.25 Ft x 11.75 Ft |
|
Basement |
Other |
|
|
7.83 Ft x 6.42 Ft |
|
Basement |
Recreational, Games Room |
|
|
22.58 Ft x 21.58 Ft |
|
Basement |
Furnace |
|
|
11.58 Ft x 4.67 Ft |
|
Basement |
Bedroom |
|
|
10.17 Ft x 11.75 Ft |
|
Main Level |
4pc Bathroom |
|
|
7.08 Ft x 8.00 Ft |
|
Main Level |
5pc Bathroom |
|
|
8.50 Ft x 9.33 Ft |
|
Main Level |
Bedroom |
|
|
10.75 Ft x 9.67 Ft |
|
Main Level |
Dining Room |
|
|
13.42 Ft x 10.08 Ft |
|
Main Level |
Foyer |
|
|
6.75 Ft x 6.50 Ft |
|
Main Level |
Kitchen |
|
|
14.42 Ft x 12.08 Ft |
|
Main Level |
Laundry Room |
|
|
8.83 Ft x 4.75 Ft |
|
Main Level |
Living Room |
|
|
11.17 Ft x 17.17 Ft |
|
Main Level |
Den |
|
|
13.83 Ft x 8.33 Ft |
|
Main Level |
Primary Bedroom |
|
|
17.83 Ft x 12.58 Ft |
https://www.realtor.ca/real-estate/28151742/5104-55-avenue-blackfoot-blackfoot






















































