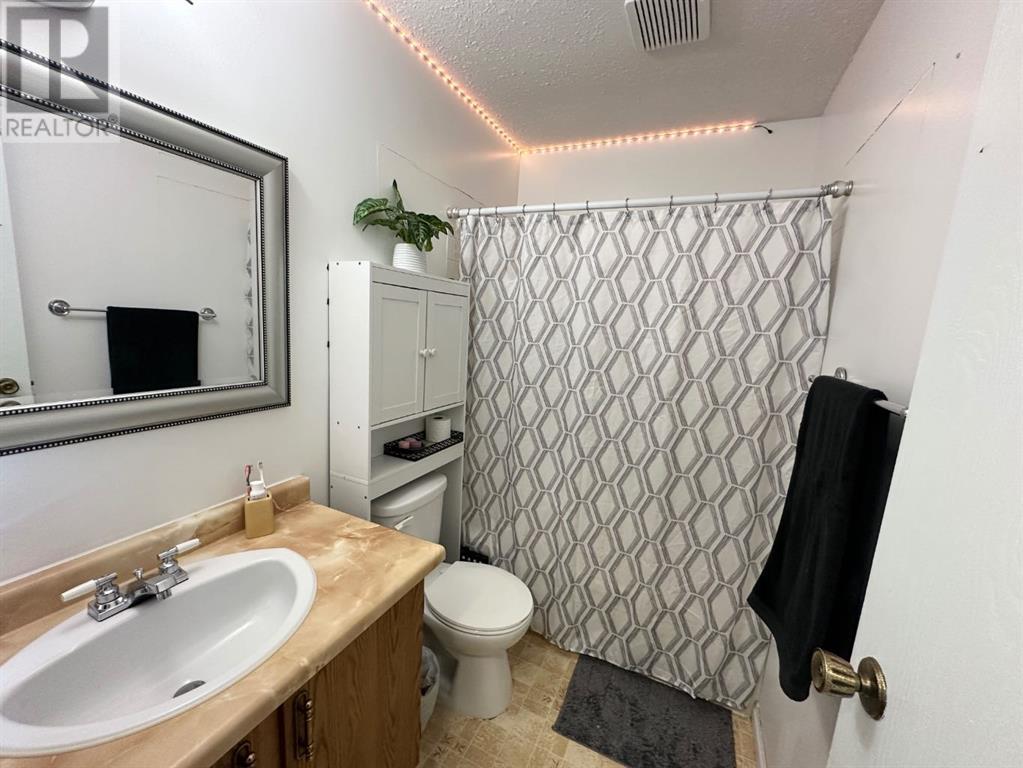5104 48 Street Vermilion, Alberta T9X 1S5
$299,900
This 1985 bi-level offers the perfect blend of comfort and opportunity! With 4 bedrooms, 2.5 bathrooms, this property is designed for easy living. Stay cozy in the winter with the wood-burning fireplace and cool in the summer with central air conditioning. The fully developed basement features a secondary kitchenette and a separate entrance—ideal for rental income, a guest suite, or multi-generational living. Situated on a corner lot, the property is partially fenced and includes a heated double detached garage. Its prime location puts you within walking distance of schools, shopping and a nearby playground! Make this home yours—schedule a viewing today! (id:44104)
Property Details
| MLS® Number | A2194987 |
| Property Type | Single Family |
| Community Name | Vermilion |
| Amenities Near By | Playground, Schools, Shopping |
| Features | No Smoking Home |
| Parking Space Total | 4 |
| Plan | 8222866 |
| Structure | Deck |
Building
| Bathroom Total | 3 |
| Bedrooms Above Ground | 3 |
| Bedrooms Below Ground | 1 |
| Bedrooms Total | 4 |
| Appliances | Washer, Refrigerator, Dishwasher, Stove, Dryer |
| Architectural Style | Bi-level |
| Basement Development | Finished |
| Basement Type | Full (finished) |
| Constructed Date | 1985 |
| Construction Material | Poured Concrete |
| Construction Style Attachment | Detached |
| Cooling Type | Central Air Conditioning |
| Exterior Finish | Concrete, Vinyl Siding |
| Fireplace Present | Yes |
| Fireplace Total | 1 |
| Flooring Type | Hardwood, Laminate, Linoleum |
| Foundation Type | Poured Concrete |
| Half Bath Total | 1 |
| Heating Fuel | Natural Gas |
| Heating Type | Forced Air |
| Stories Total | 1 |
| Size Interior | 1148 Sqft |
| Total Finished Area | 1148 Sqft |
| Type | House |
Parking
| Concrete | |
| Detached Garage | 2 |
| Garage | |
| Heated Garage | |
| Other | |
| Parking Pad |
Land
| Acreage | No |
| Fence Type | Partially Fenced |
| Land Amenities | Playground, Schools, Shopping |
| Size Depth | 36.57 M |
| Size Frontage | 14.93 M |
| Size Irregular | 5880.00 |
| Size Total | 5880 Sqft|4,051 - 7,250 Sqft |
| Size Total Text | 5880 Sqft|4,051 - 7,250 Sqft |
| Zoning Description | R2 |
Rooms
| Level | Type | Length | Width | Dimensions |
|---|---|---|---|---|
| Basement | 3pc Bathroom | Measurements not available | ||
| Basement | Family Room | 6.10 M x 6.24 M | ||
| Basement | Bedroom | 3.36 M x 2.69 M | ||
| Basement | Other | 3.87 M x 3.82 M | ||
| Basement | Living Room | 3.61 M x 2.73 M | ||
| Basement | Furnace | 4.09 M x 1.70 M | ||
| Main Level | Kitchen | 4.15 M x 3.90 M | ||
| Main Level | Living Room | 4.23 M x 3.66 M | ||
| Main Level | Primary Bedroom | 4.10 M x 4.11 M | ||
| Main Level | Bedroom | 4.22 M x 2.79 M | ||
| Main Level | Bedroom | 3.09 M x 2.63 M | ||
| Main Level | 2pc Bathroom | Measurements not available | ||
| Main Level | 4pc Bathroom | Measurements not available | ||
| Main Level | Dining Room | 3.37 M x 2.59 M |
https://www.realtor.ca/real-estate/27936242/5104-48-street-vermilion-vermilion
Interested?
Contact us for more information
































