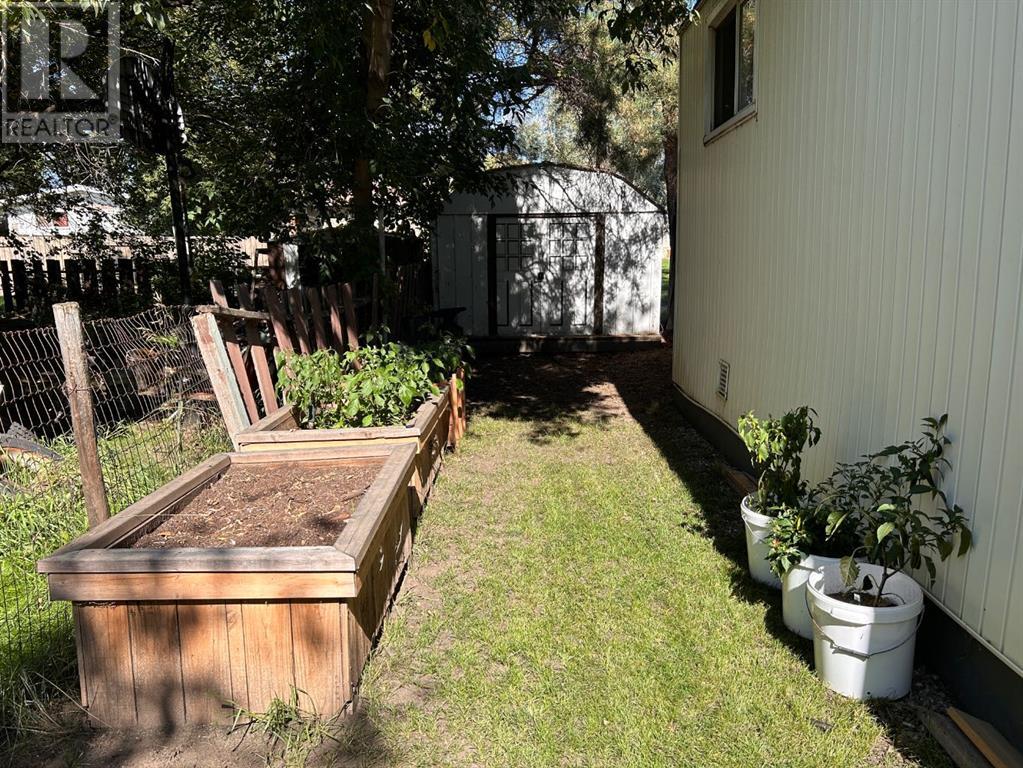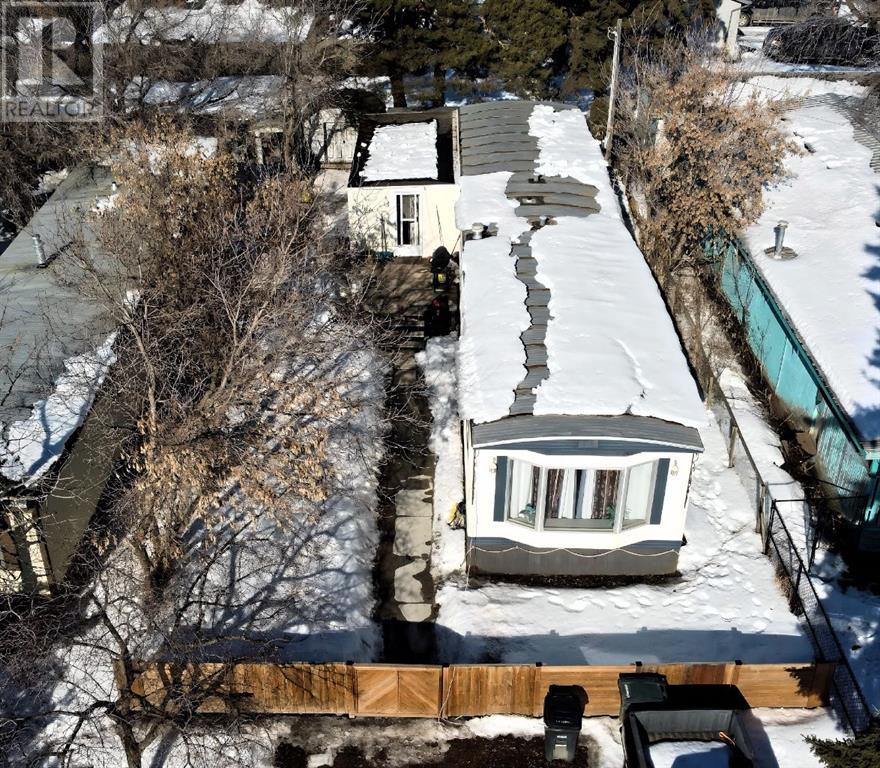3 Bedroom
1 Bathroom
1020 sqft
Mobile Home
None
Forced Air
Fruit Trees, Garden Area, Lawn
$99,500
Discover this beautifully renovated mobile home, nestled on an owned lot just steps away from a variety of restaurants. This inviting residence features a spacious and bright 10x24 insulated addition, recently updated with modern flooring, trim, and durable new roof. The addition offers versatile space that can be tailored to your needs- whether you envision it as a cozy storage nook, a productive workspace, a dedicated fitness area, or whatever inspires your imagination. The bathroom was thoughtfully renovated last summer, ensuring a fresh and contemporary feel. The heart of the home boasts a spacious kitchen and dinning area, perfect for whipping up delicious meals while entertaining family and friends. The living room is bathed in natural light. With a south-facing window, you'll enjoy abundant sunlight throughout the winter months- making it a haven for plant lovers. Once you step outside you can enjoy the outdoor living in your private yard, complete with a lovely fence installed two years ago for added security and privacy. One of the stand out features of this property is the stunning pear tree, providing ample shade and a peaceful retreat during the warm summer months. Don't miss out on this opportunity to own this charming home in a prime location. Schedule a showing today! (id:44104)
Property Details
|
MLS® Number
|
A2197454 |
|
Property Type
|
Single Family |
|
Community Name
|
Vermilion |
|
Amenities Near By
|
Playground, Shopping |
|
Parking Space Total
|
4 |
|
Plan
|
3001tr |
|
Structure
|
Deck |
Building
|
Bathroom Total
|
1 |
|
Bedrooms Above Ground
|
3 |
|
Bedrooms Total
|
3 |
|
Appliances
|
Refrigerator, Dishwasher, Range, Oven, Washer & Dryer |
|
Architectural Style
|
Mobile Home |
|
Basement Type
|
None |
|
Constructed Date
|
1976 |
|
Construction Style Attachment
|
Detached |
|
Cooling Type
|
None |
|
Exterior Finish
|
Metal |
|
Flooring Type
|
Laminate, Vinyl Plank |
|
Foundation Type
|
Block |
|
Heating Fuel
|
Natural Gas |
|
Heating Type
|
Forced Air |
|
Stories Total
|
1 |
|
Size Interior
|
1020 Sqft |
|
Total Finished Area
|
1020 Sqft |
|
Type
|
Manufactured Home |
Parking
Land
|
Acreage
|
No |
|
Fence Type
|
Fence |
|
Land Amenities
|
Playground, Shopping |
|
Landscape Features
|
Fruit Trees, Garden Area, Lawn |
|
Size Frontage
|
12.19 M |
|
Size Irregular
|
4600.00 |
|
Size Total
|
4600 Sqft|4,051 - 7,250 Sqft |
|
Size Total Text
|
4600 Sqft|4,051 - 7,250 Sqft |
|
Zoning Description
|
Rmhi Manufactured Home |
Rooms
| Level |
Type |
Length |
Width |
Dimensions |
|
Main Level |
Bedroom |
|
|
7.92 Ft x 9.75 Ft |
|
Main Level |
Bedroom |
|
|
9.75 Ft x 6.92 Ft |
|
Main Level |
Primary Bedroom |
|
|
10.83 Ft x 10.92 Ft |
|
Main Level |
4pc Bathroom |
|
|
7.67 Ft x 8.00 Ft |
|
Main Level |
Kitchen |
|
|
11.00 Ft x 8.50 Ft |
|
Main Level |
Dining Room |
|
|
13.00 Ft x 8.42 Ft |
|
Main Level |
Living Room |
|
|
13.00 Ft x 15.33 Ft |
|
Main Level |
Addition |
|
|
10.00 Ft x 23.25 Ft |
https://www.realtor.ca/real-estate/27963293/5104-45-avenue-vermilion-vermilion







































