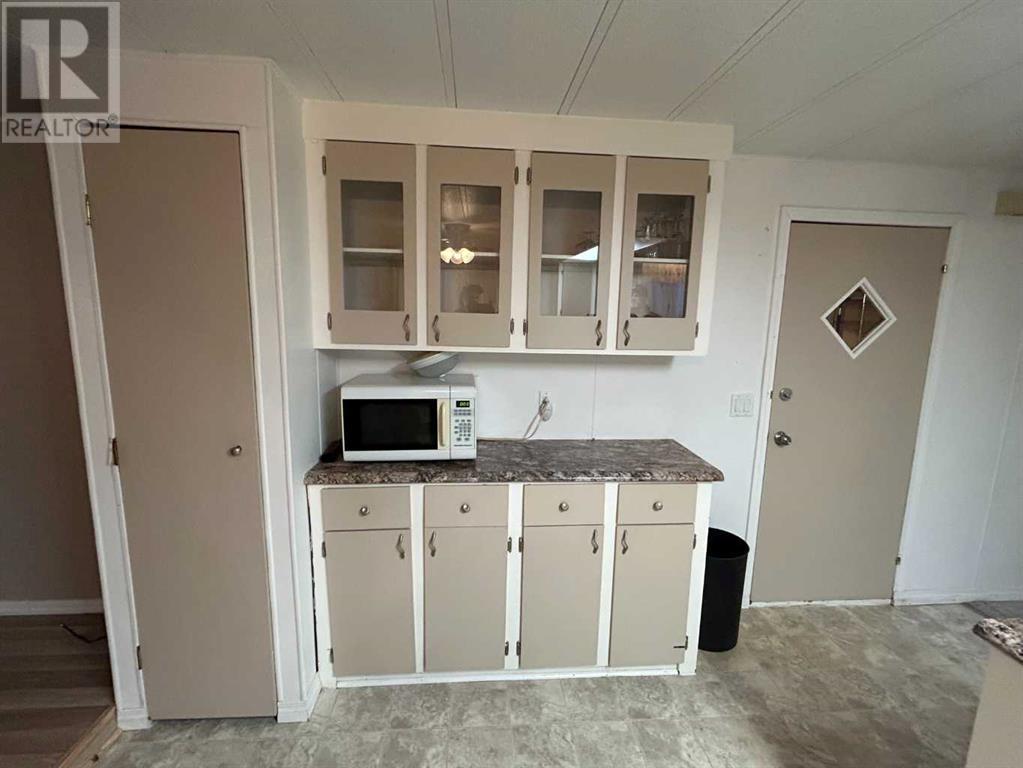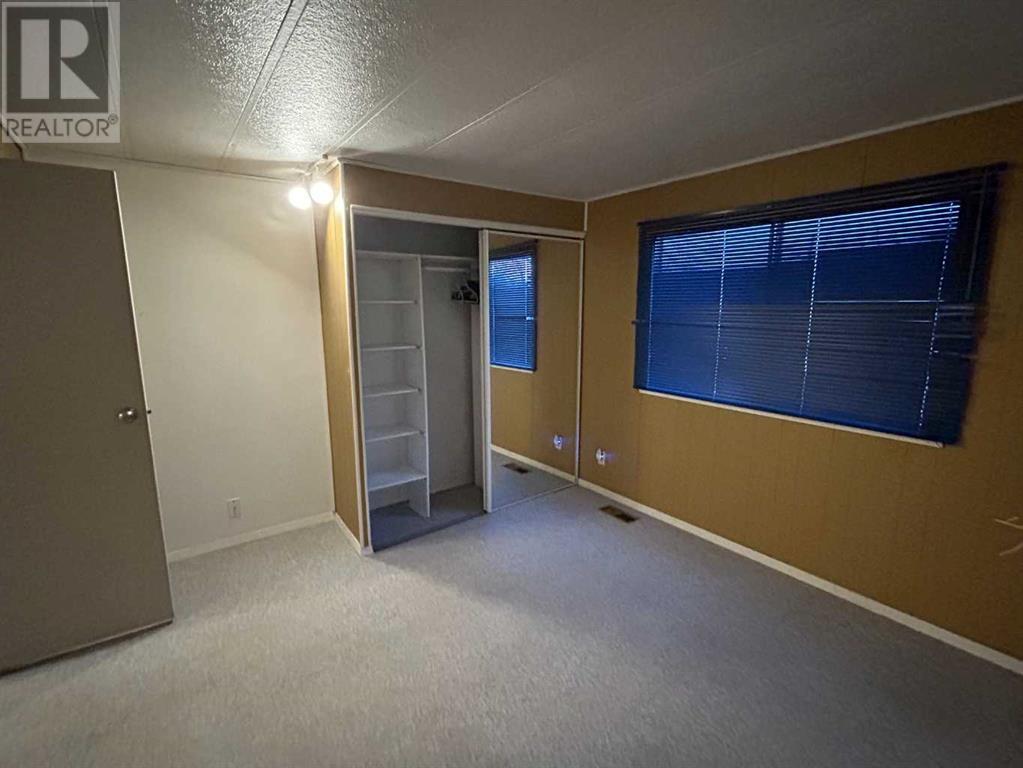2 Bedroom
1 Bathroom
938 sqft
Mobile Home
Central Air Conditioning
Forced Air
$79,500
Comfortable, Affordable, Convenient & well located this 2 Bedroom Manufactured Home is sure to meet all the right buyer’s needs. Kitchen with Island & 4pc Bath (tiled tub surround) were upgraded over the years. Comes with newer Coleman furnace and Lennox Air Conditioning. Good sized lot with front parking, and back-alley access. Large 8' x 12' garden shed and extra canvas shelter. Home also has an attached insulated 10ft x 16ft Porch that adds 160sqft. of cold useable space to the main home. There are also 2 sturdy Decks (front & back). Perfect as a starter home, rental investment, or for a Buyer who would simply appreciate a clean 1 floor property on their own Deeded Lot. (id:44104)
Property Details
|
MLS® Number
|
A2196382 |
|
Property Type
|
Single Family |
|
Amenities Near By
|
Airport, Golf Course, Park, Playground, Recreation Nearby, Schools, Shopping |
|
Community Features
|
Golf Course Development |
|
Parking Space Total
|
2 |
|
Plan
|
7721142 |
|
Structure
|
Deck |
Building
|
Bathroom Total
|
1 |
|
Bedrooms Above Ground
|
2 |
|
Bedrooms Total
|
2 |
|
Appliances
|
Washer, Refrigerator, Stove, Dryer, Microwave, Window Coverings |
|
Architectural Style
|
Mobile Home |
|
Basement Type
|
None |
|
Constructed Date
|
1976 |
|
Construction Style Attachment
|
Detached |
|
Cooling Type
|
Central Air Conditioning |
|
Exterior Finish
|
Composite Siding |
|
Flooring Type
|
Carpeted, Laminate, Linoleum |
|
Foundation Type
|
Block |
|
Heating Fuel
|
Natural Gas |
|
Heating Type
|
Forced Air |
|
Stories Total
|
1 |
|
Size Interior
|
938 Sqft |
|
Total Finished Area
|
938 Sqft |
|
Type
|
Manufactured Home |
Parking
Land
|
Acreage
|
No |
|
Fence Type
|
Not Fenced |
|
Land Amenities
|
Airport, Golf Course, Park, Playground, Recreation Nearby, Schools, Shopping |
|
Size Depth
|
36.57 M |
|
Size Frontage
|
15.24 M |
|
Size Irregular
|
6000.00 |
|
Size Total
|
6000 Sqft|4,051 - 7,250 Sqft |
|
Size Total Text
|
6000 Sqft|4,051 - 7,250 Sqft |
|
Zoning Description
|
Rmh1-manuf. Home Subd. |
Rooms
| Level |
Type |
Length |
Width |
Dimensions |
|
Main Level |
Living Room |
|
|
17.17 Ft x 13.00 Ft |
|
Main Level |
Other |
|
|
15.42 Ft x 13.00 Ft |
|
Main Level |
Primary Bedroom |
|
|
11.50 Ft x 13.00 Ft |
|
Main Level |
Bedroom |
|
|
7.75 Ft x 10.00 Ft |
|
Main Level |
4pc Bathroom |
|
|
7.67 Ft x 7.17 Ft |
|
Main Level |
Laundry Room |
|
|
5.17 Ft x 9.83 Ft |
Utilities
|
Electricity
|
Connected |
|
Natural Gas
|
Connected |
|
Sewer
|
Connected |
|
Water
|
Connected |
https://www.realtor.ca/real-estate/27941966/5103-45-avenue-vermilion






























