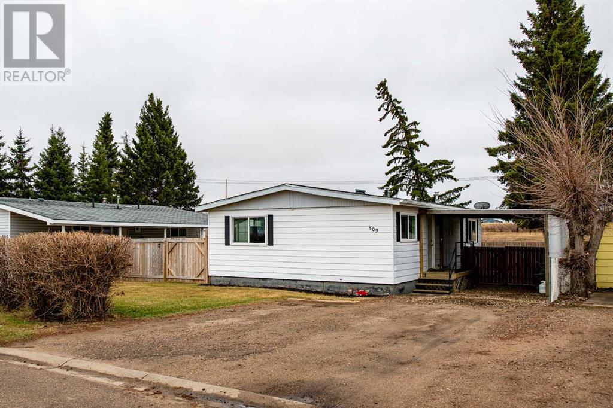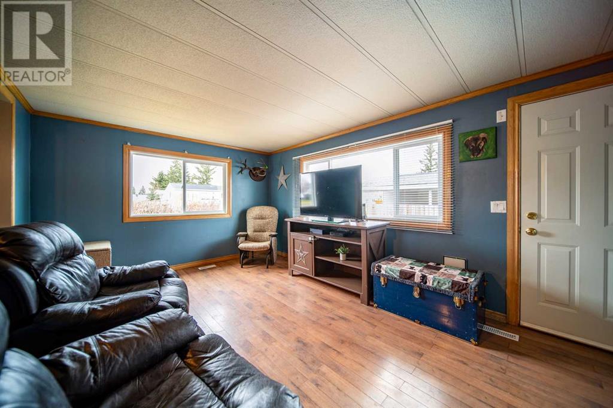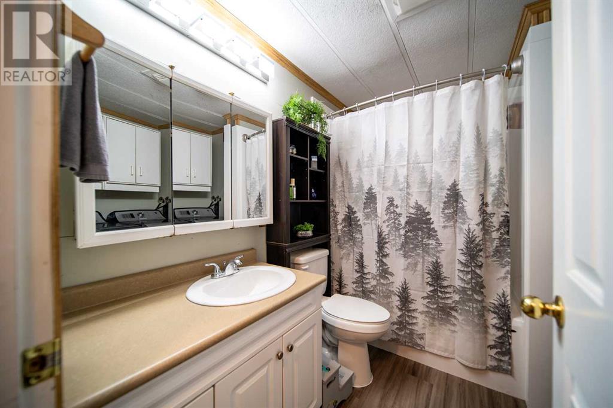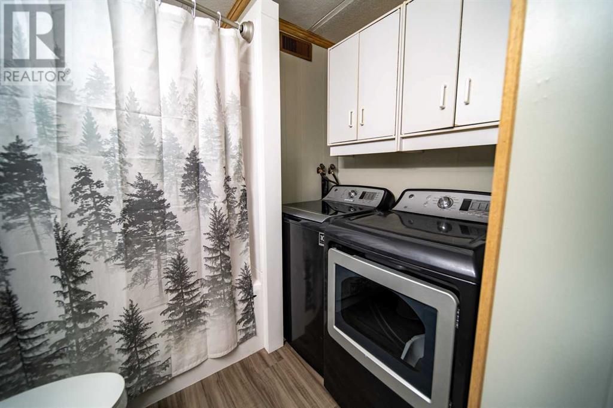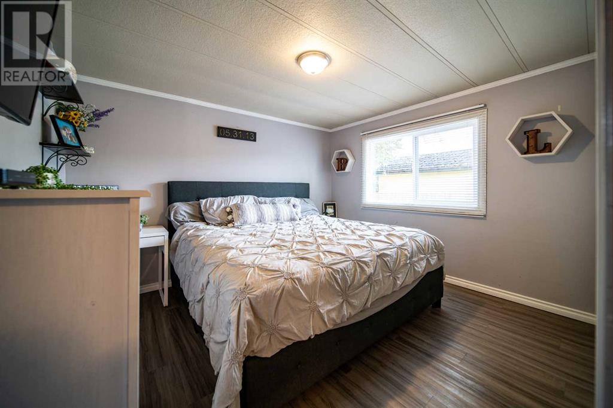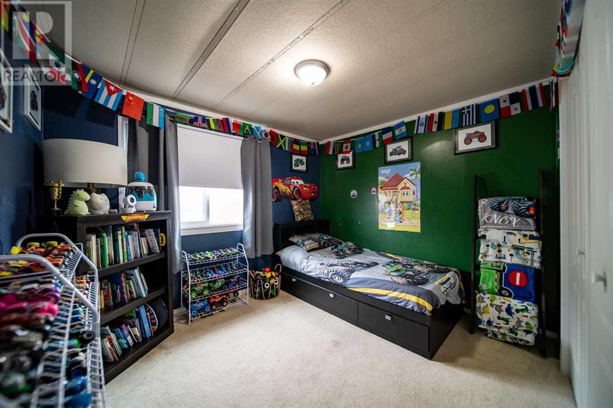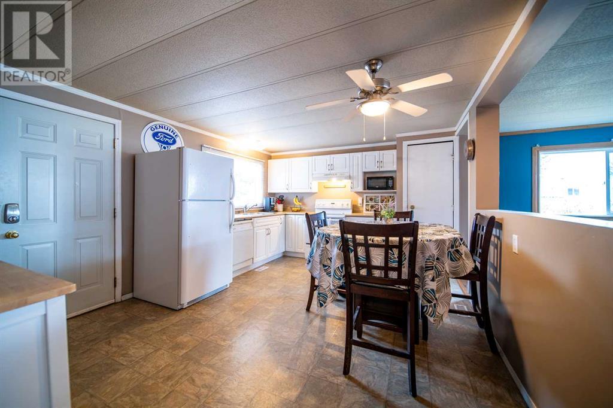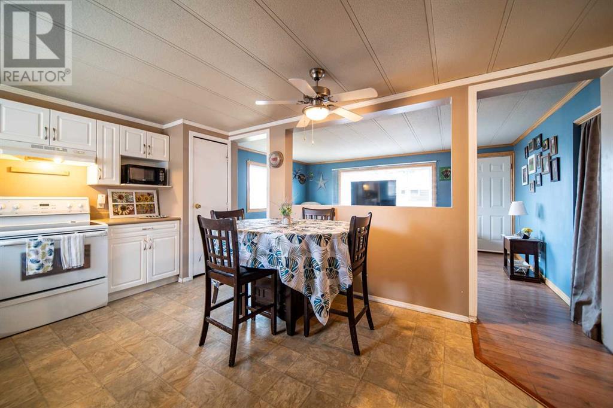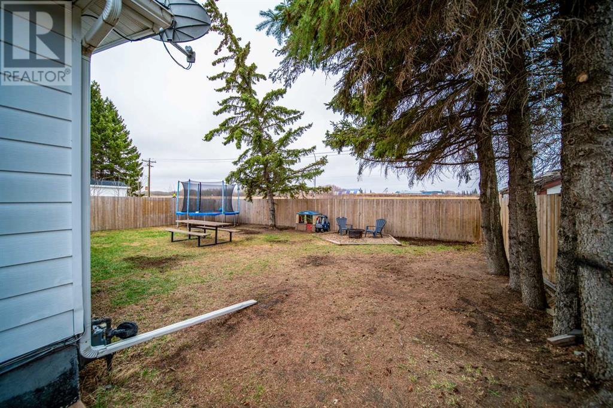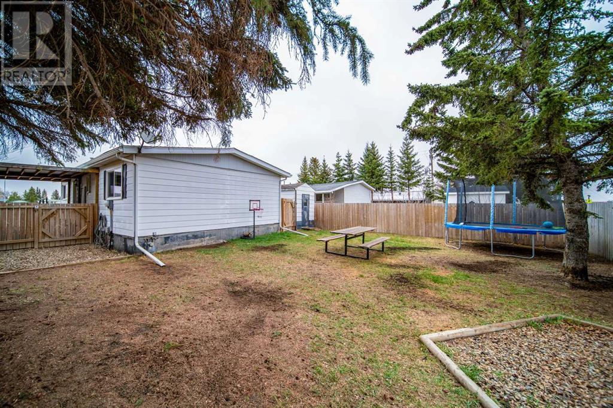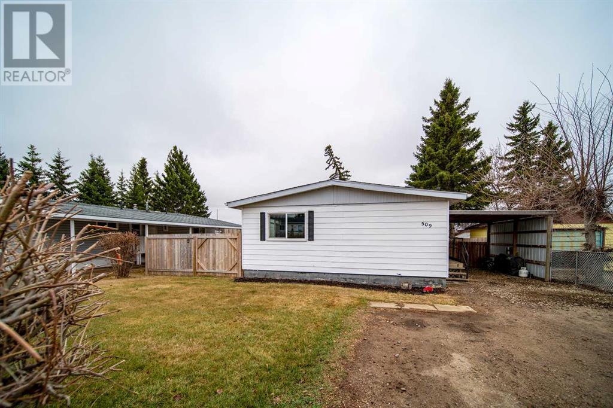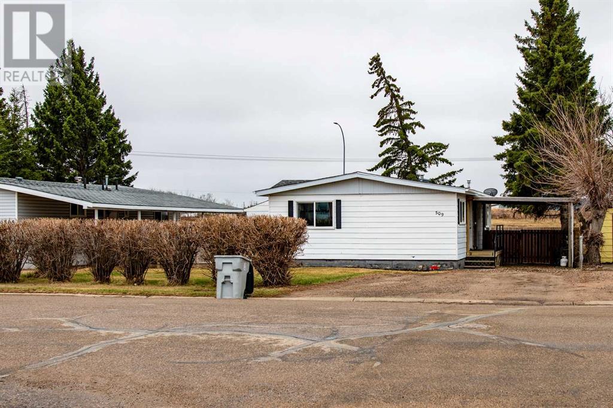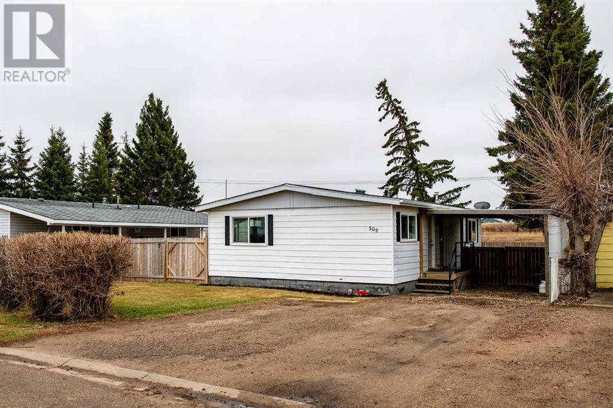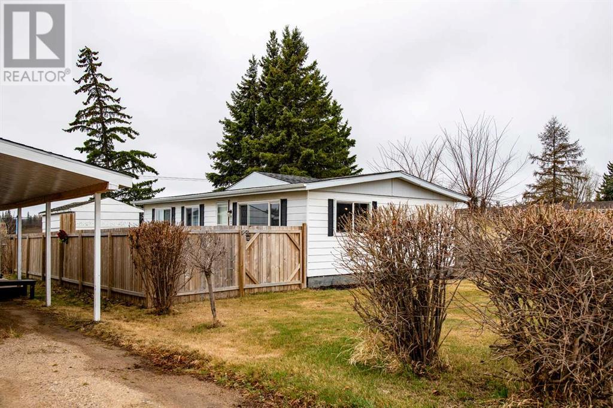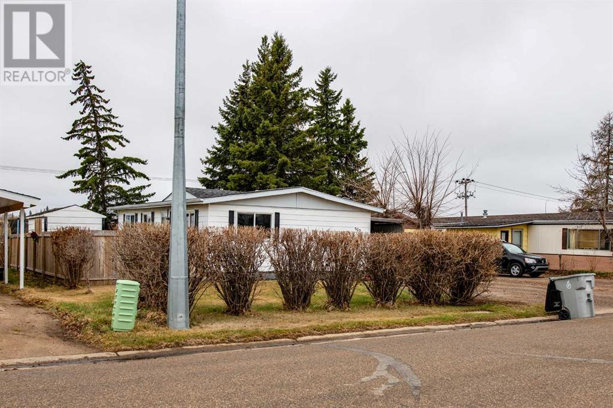509 2 Avenuecrescent Wainwright, Alberta T9W 1A3
3 Bedroom
1 Bathroom
912 sqft
Mobile Home
None
Forced Air
Lawn
$159,000
Nestled in a serene setting, this meticulously maintained 912 sq. ft. manufactured home offers cozy living. With a fully fenced yard, it provides privacy and security. Inside, discover 3 inviting bedrooms, alongside a newly renovated bathroom/laundry room, blending convenience and style. The spacious kitchen and living room areas create an ideal space for relaxation and gatherings. Embrace comfort and functionality in this charming abode, perfect for those seeking a peaceful retreat. (id:44104)
Property Details
| MLS® Number | A2127865 |
| Property Type | Single Family |
| Community Name | Wainwright |
| Parking Space Total | 2 |
| Plan | 7520014 |
Building
| Bathroom Total | 1 |
| Bedrooms Above Ground | 3 |
| Bedrooms Total | 3 |
| Appliances | Washer, Refrigerator, Dishwasher, Stove, Dryer |
| Architectural Style | Mobile Home |
| Basement Type | None |
| Constructed Date | 1976 |
| Construction Material | Wood Frame |
| Construction Style Attachment | Detached |
| Cooling Type | None |
| Flooring Type | Carpeted, Laminate, Linoleum |
| Foundation Type | Piled |
| Heating Fuel | Natural Gas |
| Heating Type | Forced Air |
| Stories Total | 1 |
| Size Interior | 912 Sqft |
| Total Finished Area | 912 Sqft |
| Type | Manufactured Home |
Parking
| Gravel | |
| Parking Pad |
Land
| Acreage | No |
| Fence Type | Fence |
| Landscape Features | Lawn |
| Size Depth | 32 M |
| Size Frontage | 16.76 M |
| Size Irregular | 5775.00 |
| Size Total | 5775 Sqft|4,051 - 7,250 Sqft |
| Size Total Text | 5775 Sqft|4,051 - 7,250 Sqft |
| Zoning Description | Rmh-1 |
Rooms
| Level | Type | Length | Width | Dimensions |
|---|---|---|---|---|
| Main Level | Living Room | 11.25 Ft x 15.33 Ft | ||
| Main Level | Kitchen | 11.42 Ft x 15.33 Ft | ||
| Main Level | 4pc Bathroom | 8.17 Ft x 7.83 Ft | ||
| Main Level | Bedroom | 9.25 Ft x 10.58 Ft | ||
| Main Level | Bedroom | 8.42 Ft x 9.75 Ft | ||
| Main Level | Bedroom | 12.33 Ft x 11.42 Ft |
https://www.realtor.ca/real-estate/26831445/509-2-avenuecrescent-wainwright-wainwright
Interested?
Contact us for more information



