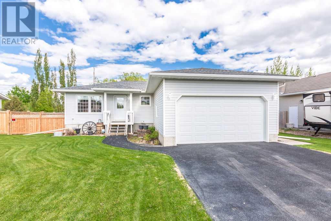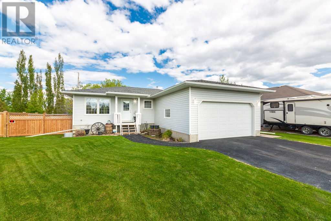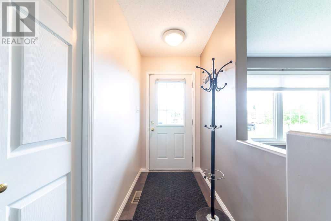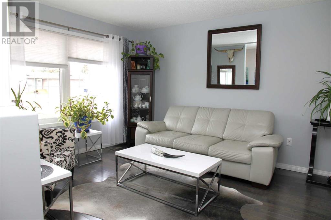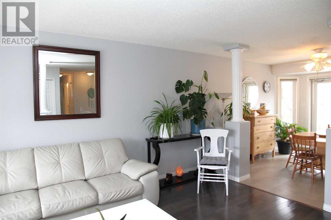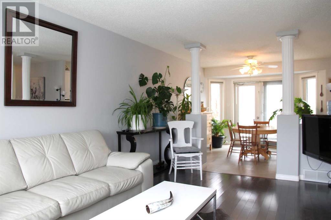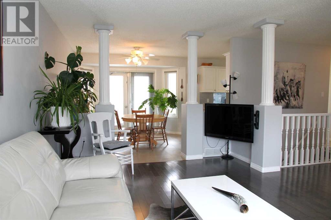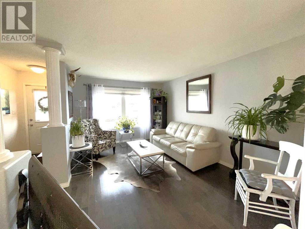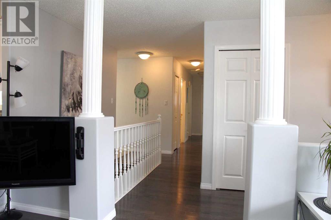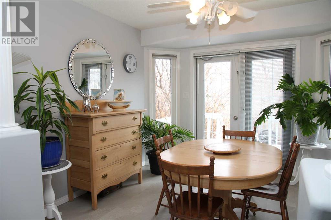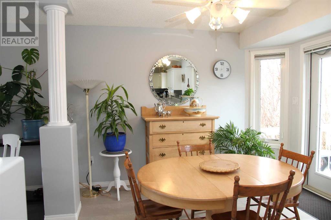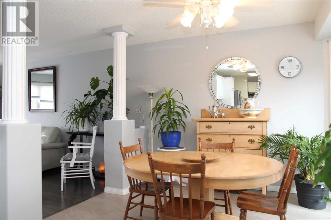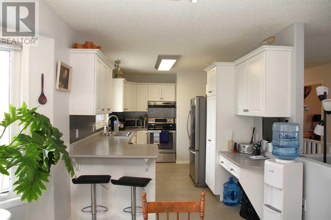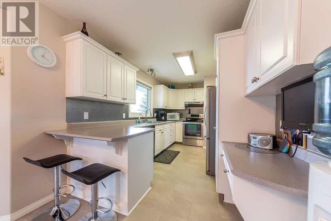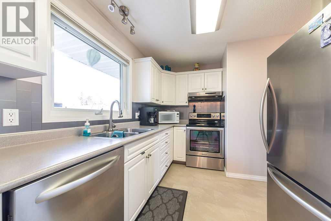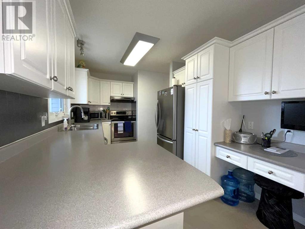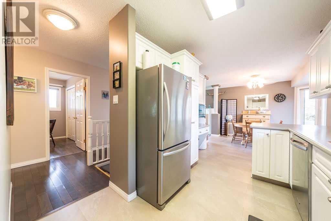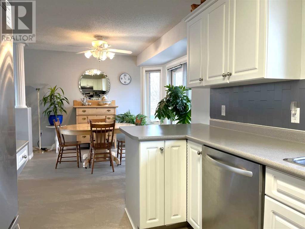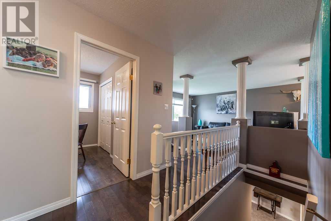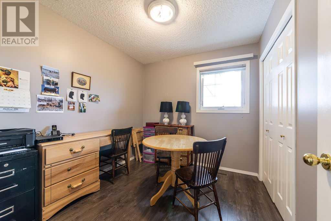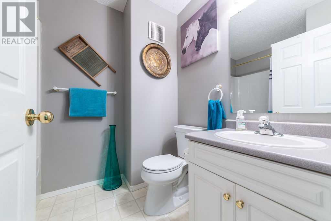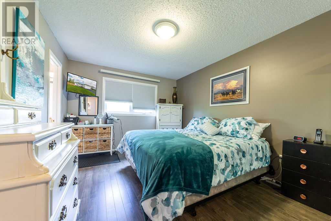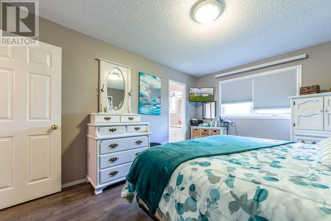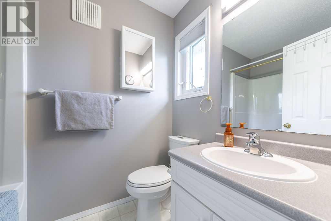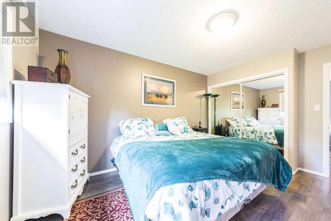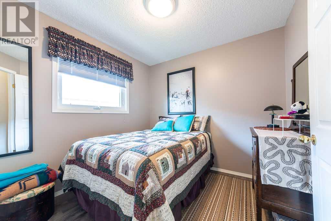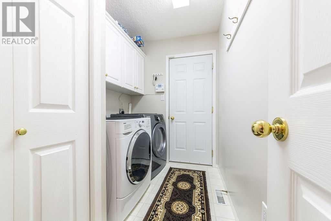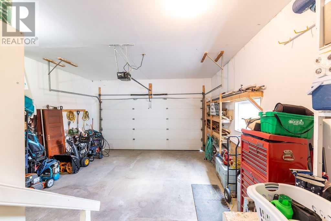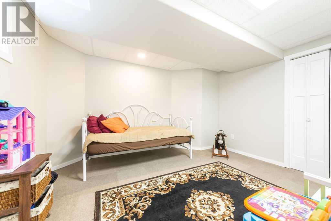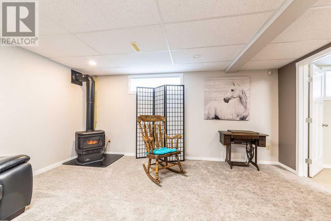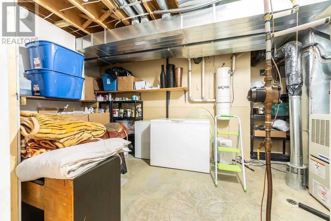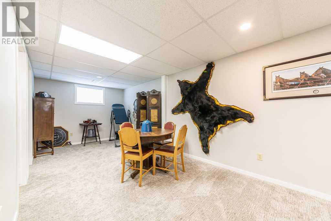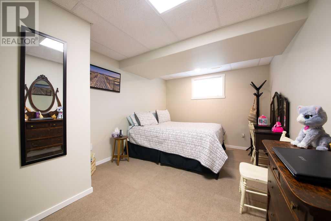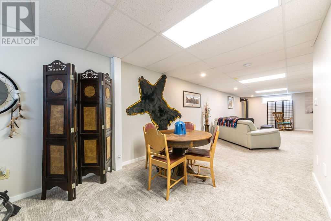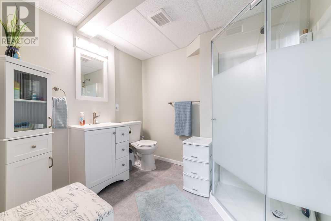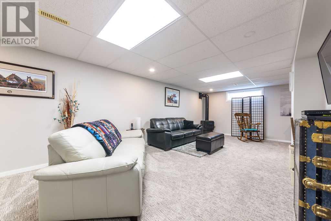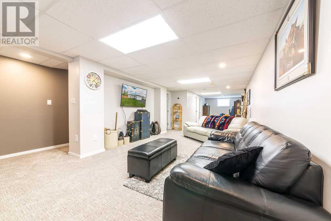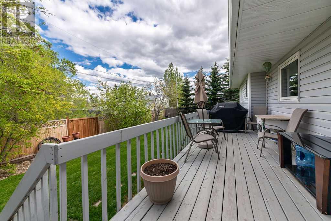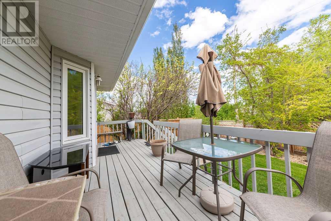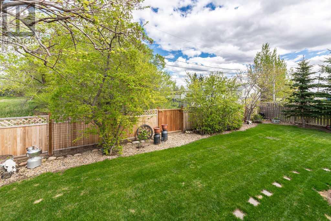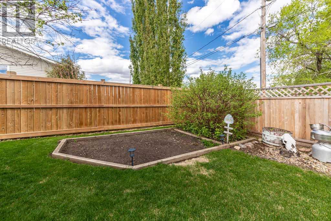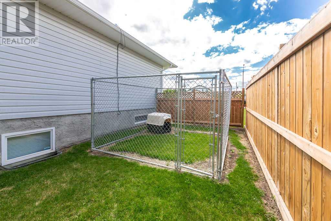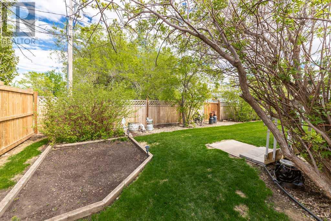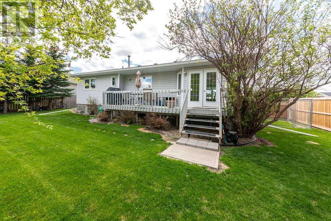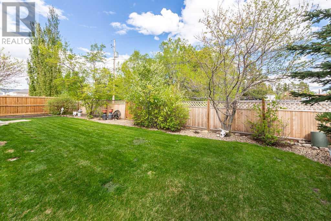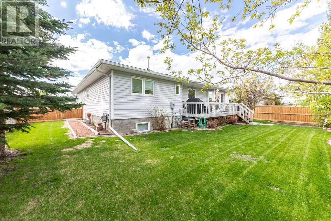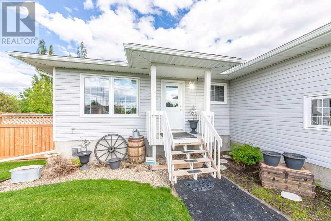505 2 Street E Maidstone, Saskatchewan S0M 1M0
5 Bedroom
3 Bathroom
1159 sqft
Bungalow
Fireplace
Central Air Conditioning
Forced Air
Landscaped, Lawn
$319,000
Well maintained family home in an ideal location of Maidstone SK, just a short walk to schools, parks and health centre. This bungalow is about 1172 sq ft, and offers 3 bedrooms, two 4 pice bathrooms, and laundry all on the main floor, with two bedrooms, a den and another 3 piece bathroom in the lower level. Dining area off the kitchen, garden doors to a private backyard with a newer fence, and spacious deck. Hardwood flooring on the main level, gas fireplace in the family room. Double attached garage, central air conditioning, newer shingles, fresh rubber pavement installed, all on a spacious 70' X 101' lot. (id:44104)
Property Details
| MLS® Number | A2122919 |
| Property Type | Single Family |
| Amenities Near By | Playground |
| Features | Back Lane |
| Parking Space Total | 4 |
| Plan | 85b18010 |
| Structure | Deck |
Building
| Bathroom Total | 3 |
| Bedrooms Above Ground | 3 |
| Bedrooms Below Ground | 2 |
| Bedrooms Total | 5 |
| Appliances | Washer, Refrigerator, Dishwasher, Stove, Dryer |
| Architectural Style | Bungalow |
| Basement Development | Finished |
| Basement Type | Full (finished) |
| Constructed Date | 1998 |
| Construction Material | Wood Frame |
| Construction Style Attachment | Detached |
| Cooling Type | Central Air Conditioning |
| Exterior Finish | Vinyl Siding |
| Fireplace Present | Yes |
| Fireplace Total | 1 |
| Flooring Type | Carpeted, Laminate, Linoleum |
| Foundation Type | Wood |
| Heating Fuel | Natural Gas |
| Heating Type | Forced Air |
| Stories Total | 1 |
| Size Interior | 1159 Sqft |
| Total Finished Area | 1159 Sqft |
| Type | House |
Parking
| Attached Garage | 2 |
Land
| Acreage | No |
| Fence Type | Fence |
| Land Amenities | Playground |
| Landscape Features | Landscaped, Lawn |
| Size Depth | 30.78 M |
| Size Frontage | 21.33 M |
| Size Irregular | 0.16 |
| Size Total | 0.16 Ac|4,051 - 7,250 Sqft |
| Size Total Text | 0.16 Ac|4,051 - 7,250 Sqft |
| Zoning Description | R1 |
Rooms
| Level | Type | Length | Width | Dimensions |
|---|---|---|---|---|
| Basement | Family Room | 11.00 Ft x 24.00 Ft | ||
| Basement | Bedroom | 10.00 Ft x 12.00 Ft | ||
| Basement | Bedroom | 10.00 Ft x 14.00 Ft | ||
| Basement | Den | 9.00 Ft x 16.00 Ft | ||
| Basement | 3pc Bathroom | .00 Ft x .00 Ft | ||
| Basement | Furnace | 12.00 Ft x 14.00 Ft | ||
| Main Level | Kitchen | 8.00 Ft x 14.00 Ft | ||
| Main Level | Dining Room | 10.00 Ft x 11.00 Ft | ||
| Main Level | Living Room | 11.00 Ft x 16.00 Ft | ||
| Main Level | Primary Bedroom | 10.00 Ft x 13.00 Ft | ||
| Main Level | Bedroom | 8.00 Ft x 9.00 Ft | ||
| Main Level | Bedroom | 9.00 Ft x 9.00 Ft | ||
| Main Level | 4pc Bathroom | .00 Ft x .00 Ft | ||
| Main Level | 4pc Bathroom | .00 Ft x .00 Ft | ||
| Main Level | Laundry Room | 5.00 Ft x 10.00 Ft |
https://www.realtor.ca/real-estate/26749680/505-2-street-e-maidstone
Interested?
Contact us for more information



