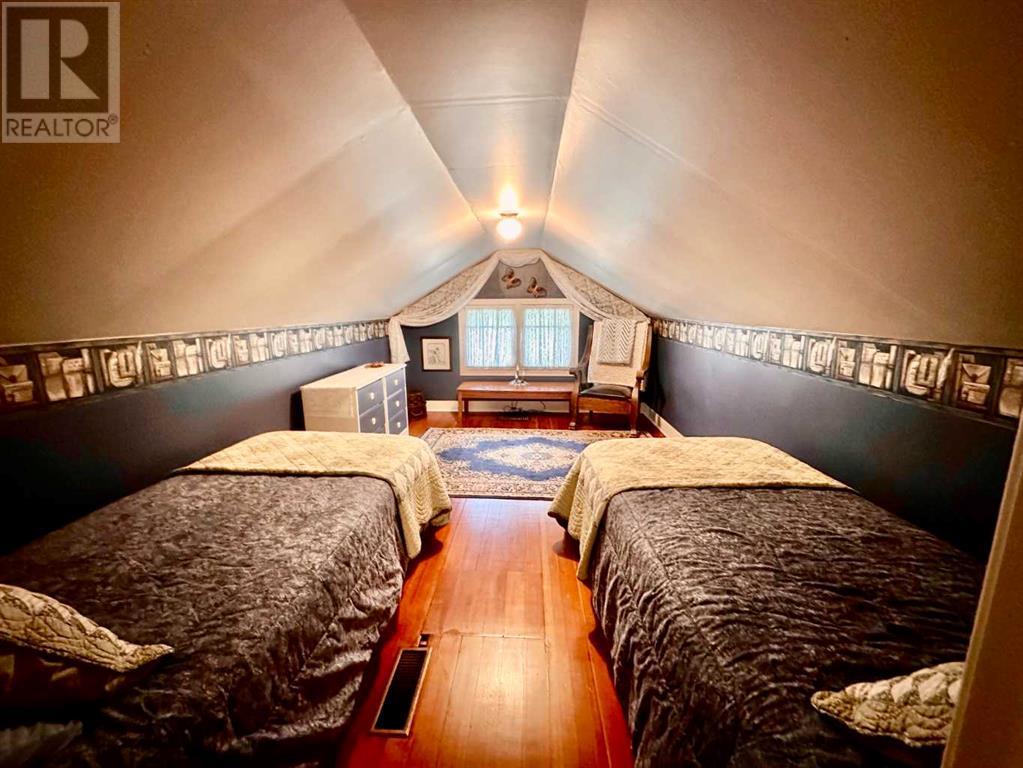4 Bedroom
1 Bathroom
1284 sqft
Central Air Conditioning
Forced Air
$221,500
Welcome to this charming heritage home, a true gem nestled in a serene, tree-lined street adorned with majestic mature elm trees. This exquisite residence boasts a beautifully landscaped yard, meticulously maintained to offer a picturesque setting that complements the home's historic character. The yard also offers a 12x24 garage, a shed perfect for storage and a large paved driveway. Step inside and be greeted by the warmth of classic features, including stunning original hardwood flooring that adds a timeless elegance to every room. At the front of the house, you'll find a delightful enclosed porch—a perfect retreat to enjoy a peaceful morning coffee or curl up with a good book. This quaint space offers a seamless blend of indoor comfort and outdoor charm. Don't miss the opportunity to own this beautifully preserved heritage home, where every detail reflects a commitment to quality and timeless style. (id:44104)
Property Details
|
MLS® Number
|
A2161611 |
|
Property Type
|
Single Family |
|
Community Name
|
Provost |
|
Amenities Near By
|
Golf Course, Park, Playground, Recreation Nearby, Schools, Shopping, Water Nearby |
|
Community Features
|
Golf Course Development, Lake Privileges |
|
Features
|
Wood Windows |
|
Parking Space Total
|
4 |
|
Plan
|
125hw |
Building
|
Bathroom Total
|
1 |
|
Bedrooms Above Ground
|
3 |
|
Bedrooms Below Ground
|
1 |
|
Bedrooms Total
|
4 |
|
Appliances
|
Washer, Refrigerator, Gas Stove(s), Dryer, Microwave |
|
Basement Development
|
Partially Finished |
|
Basement Type
|
Full (partially Finished) |
|
Constructed Date
|
1918 |
|
Construction Style Attachment
|
Detached |
|
Cooling Type
|
Central Air Conditioning |
|
Flooring Type
|
Carpeted, Hardwood |
|
Foundation Type
|
Poured Concrete |
|
Heating Type
|
Forced Air |
|
Stories Total
|
1 |
|
Size Interior
|
1284 Sqft |
|
Total Finished Area
|
1284 Sqft |
|
Type
|
House |
Parking
|
Parking Pad
|
|
|
Detached Garage
|
1 |
Land
|
Acreage
|
No |
|
Fence Type
|
Partially Fenced |
|
Land Amenities
|
Golf Course, Park, Playground, Recreation Nearby, Schools, Shopping, Water Nearby |
|
Size Depth
|
36.27 M |
|
Size Frontage
|
38.1 M |
|
Size Irregular
|
14625.00 |
|
Size Total
|
14625 Sqft|10,890 - 21,799 Sqft (1/4 - 1/2 Ac) |
|
Size Total Text
|
14625 Sqft|10,890 - 21,799 Sqft (1/4 - 1/2 Ac) |
|
Zoning Description
|
Res |
Rooms
| Level |
Type |
Length |
Width |
Dimensions |
|
Second Level |
Bedroom |
|
|
10.00 Ft x 160.50 Ft |
|
Second Level |
Other |
|
|
10.00 Ft x 17.42 Ft |
|
Basement |
Bedroom |
|
|
9.67 Ft x 13.42 Ft |
|
Main Level |
Other |
|
|
12.33 Ft x 5.75 Ft |
|
Main Level |
Living Room |
|
|
15.25 Ft x 19.75 Ft |
|
Main Level |
Bedroom |
|
|
11.25 Ft x 10.17 Ft |
|
Main Level |
Bedroom |
|
|
11.25 Ft x 10.50 Ft |
|
Main Level |
Kitchen |
|
|
10.08 Ft x 12.75 Ft |
|
Main Level |
Other |
|
|
3.75 Ft x 6.92 Ft |
|
Main Level |
4pc Bathroom |
|
|
6.92 Ft x 6.75 Ft |
|
Main Level |
Other |
|
|
7.00 Ft x 4.33 Ft |
https://www.realtor.ca/real-estate/27359304/5036-52-street-provost-provost




























