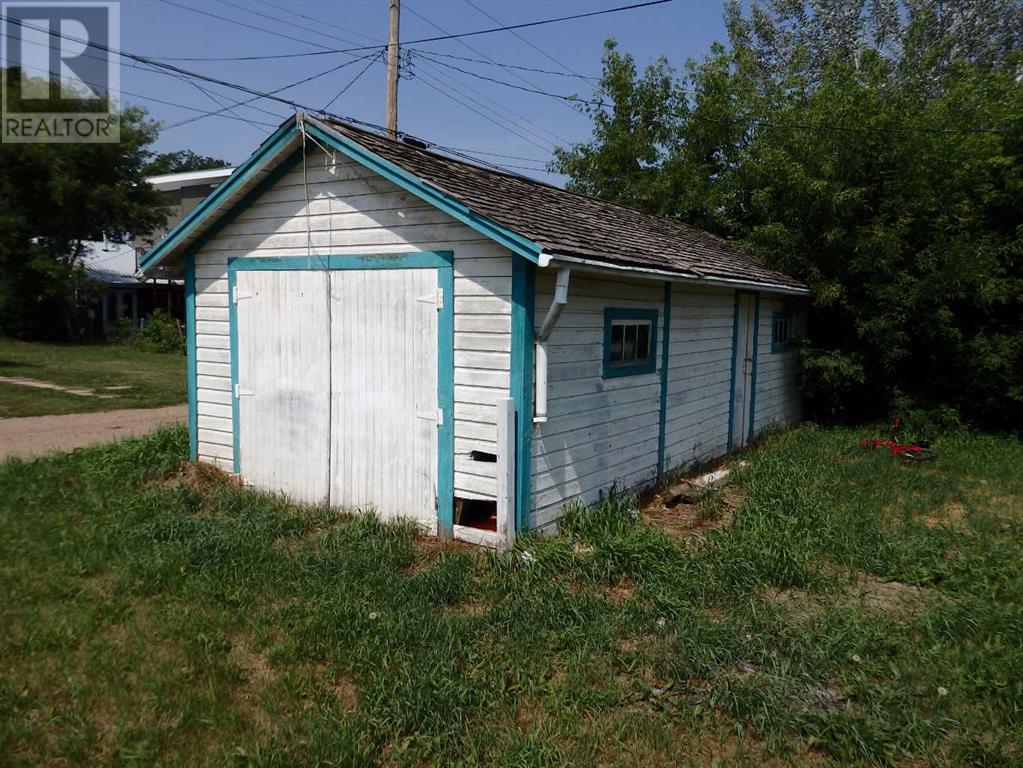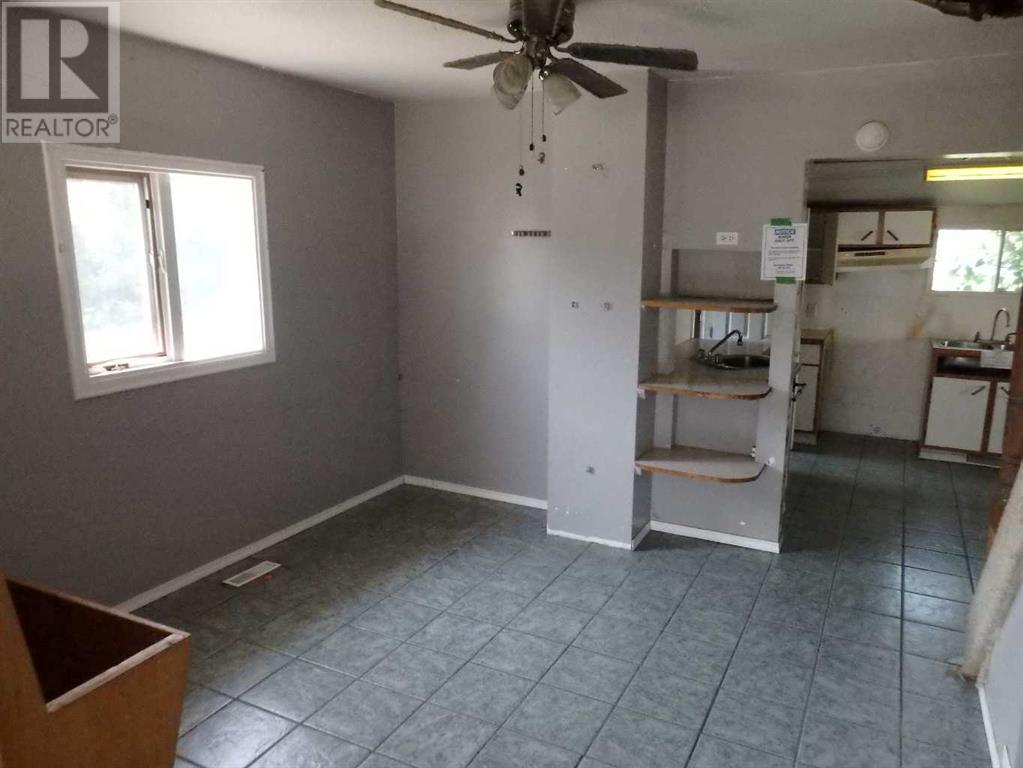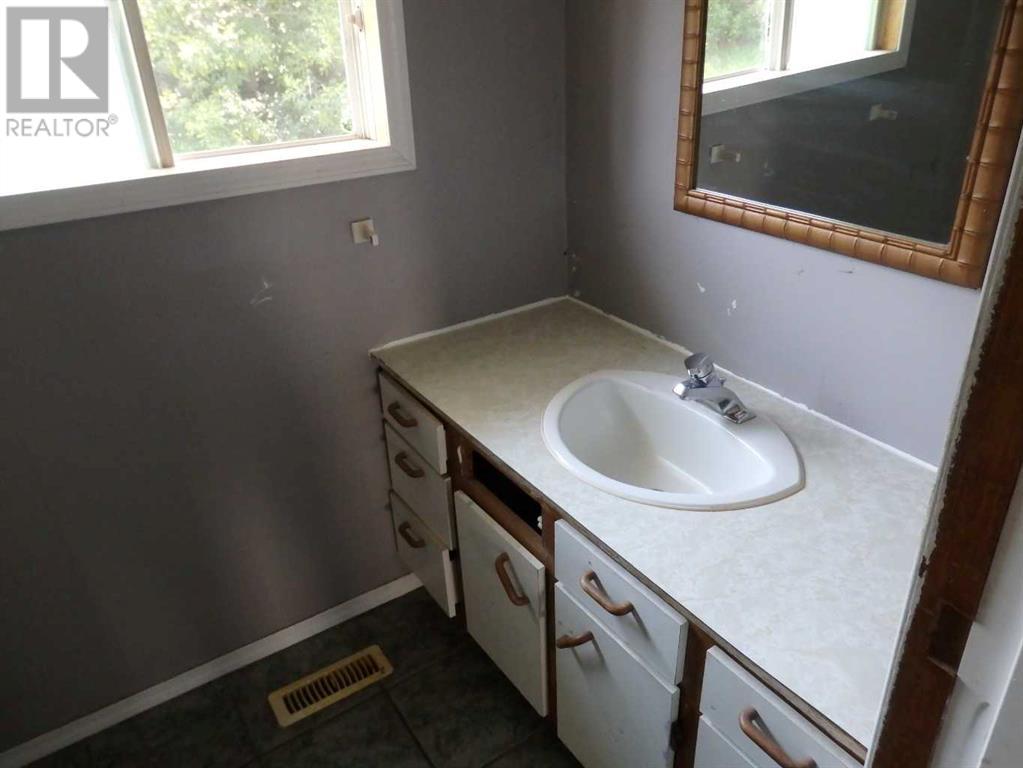5012 51 Street Mannville, Alberta T0B 2W0
2 Bedroom
2 Bathroom
1345 sqft
None
Forced Air
$65,000
Starter home in Mannville, AB. *Please note* property is sold “as is where is at time of possession”. No warranties orrepresentations.. "Seller will not respond to offers before 08/13 . Allow 72 hrs irrevocable. Seller standardSchedules to accompany all offers. Buyers to verify taxes, any rental equipmentand fees." (id:44104)
Property Details
| MLS® Number | A2154233 |
| Property Type | Single Family |
| Community Name | Mannville |
| Parking Space Total | 1 |
| Plan | 8777s |
| Structure | None |
Building
| Bathroom Total | 2 |
| Bedrooms Above Ground | 2 |
| Bedrooms Total | 2 |
| Appliances | None |
| Basement Development | Unfinished |
| Basement Type | Full (unfinished) |
| Constructed Date | 1927 |
| Construction Style Attachment | Detached |
| Cooling Type | None |
| Exterior Finish | Vinyl Siding |
| Flooring Type | Laminate, Linoleum |
| Foundation Type | Poured Concrete |
| Heating Type | Forced Air |
| Stories Total | 1 |
| Size Interior | 1345 Sqft |
| Total Finished Area | 1345 Sqft |
| Type | House |
Parking
| Detached Garage | 1 |
Land
| Acreage | No |
| Fence Type | Not Fenced |
| Size Depth | 36.57 M |
| Size Frontage | 22.86 M |
| Size Irregular | 9000.00 |
| Size Total | 9000 Sqft|7,251 - 10,889 Sqft |
| Size Total Text | 9000 Sqft|7,251 - 10,889 Sqft |
| Zoning Description | R |
Rooms
| Level | Type | Length | Width | Dimensions |
|---|---|---|---|---|
| Second Level | 3pc Bathroom | Measurements not available | ||
| Second Level | Other | 19.67 Ft x 8.50 Ft | ||
| Main Level | Living Room | 19.17 Ft x 12.92 Ft | ||
| Main Level | Primary Bedroom | 13.75 Ft x 10.83 Ft | ||
| Main Level | Dining Room | 10.67 Ft x 10.00 Ft | ||
| Main Level | 4pc Bathroom | Measurements not available | ||
| Main Level | Kitchen | 14.08 Ft x 10.08 Ft | ||
| Main Level | Laundry Room | 7.00 Ft x 3.67 Ft | ||
| Main Level | Bedroom | 13.50 Ft x 9.42 Ft |
https://www.realtor.ca/real-estate/27262200/5012-51-street-mannville-mannville
Interested?
Contact us for more information

























