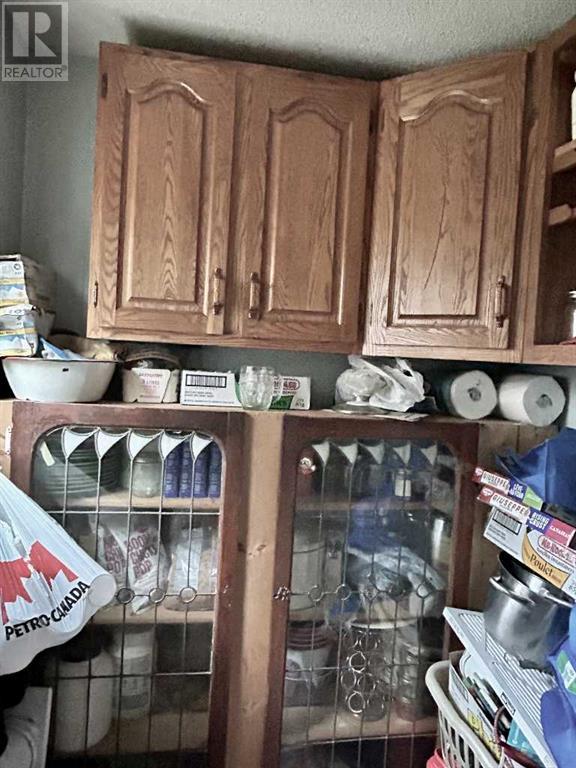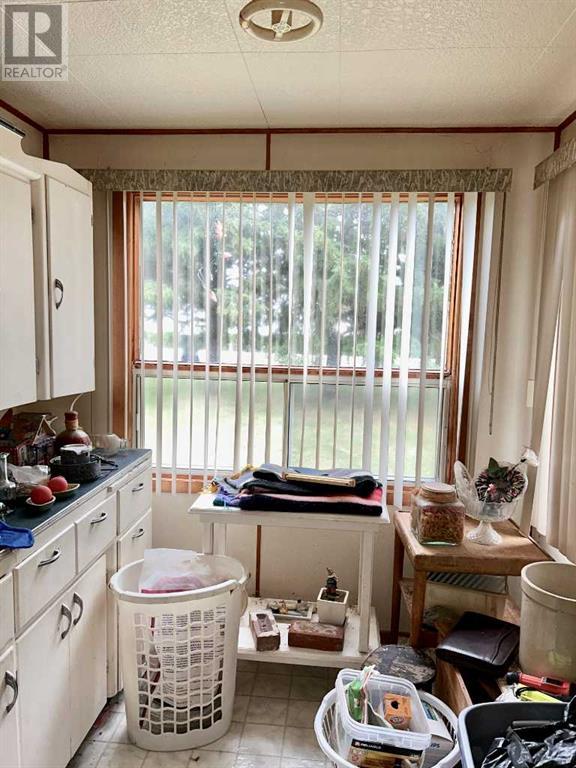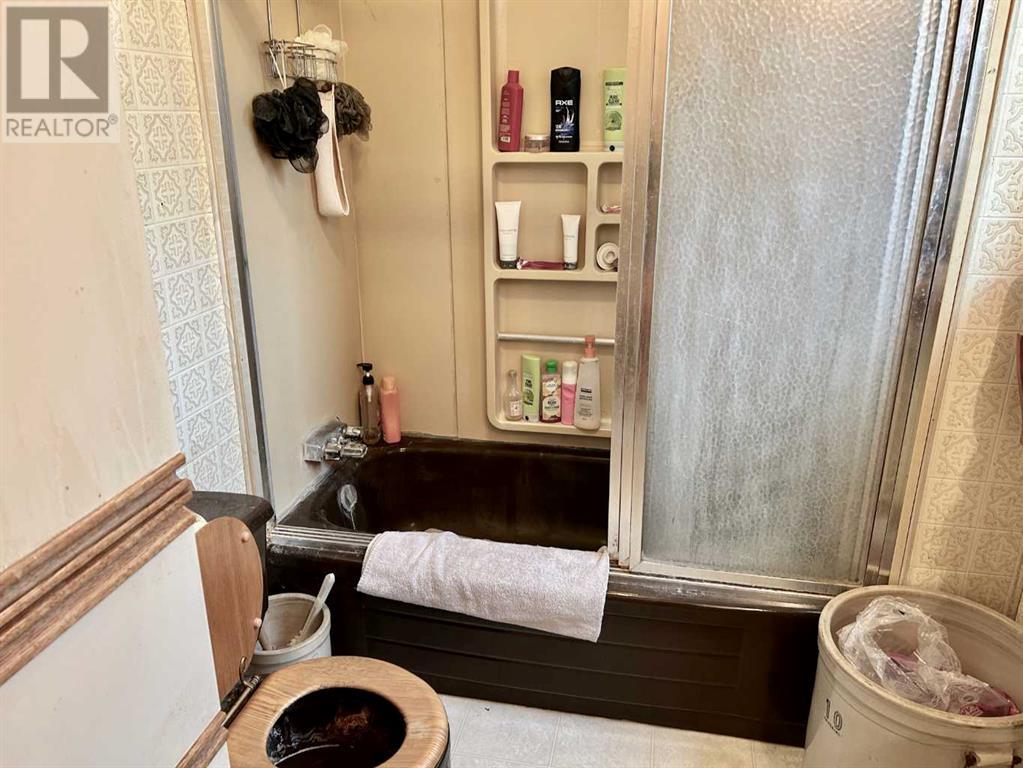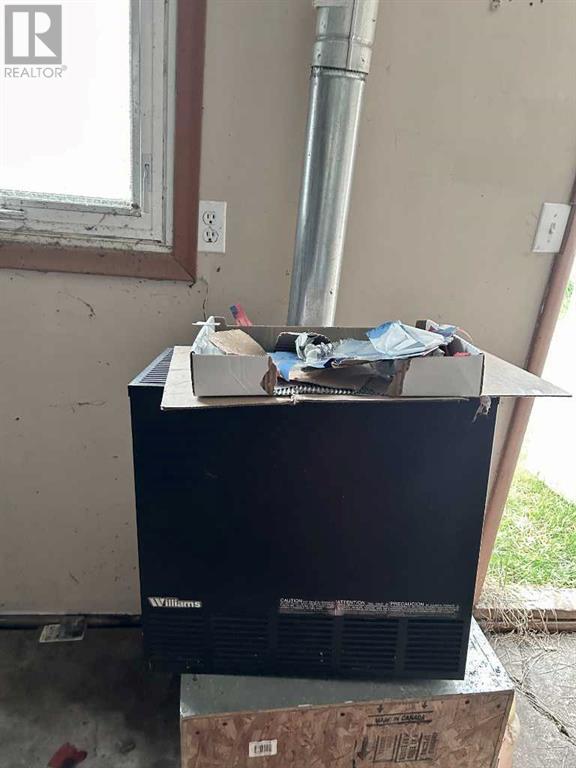5011 48 Street Clandonald, Alberta T0B 0X0
3 Bedroom
1 Bathroom
1334 sqft
Fireplace
None
Forced Air
Fruit Trees, Lawn
$109,900
Major Price Drop! Check out this quaint 3 bedroom fixer upper in the quiet Hamlet of Clandonald. This home features a large fenced yard with several mature trees. The home features a main floor laundry in the main floor bedroom and a natural gas fireplace in the living room to take the chill off in winter. The single car, heated garage has a lean-too for additional storage. (id:44104)
Property Details
| MLS® Number | A2138137 |
| Property Type | Single Family |
| Community Name | Clandonald |
| Amenities Near By | Playground |
| Features | No Neighbours Behind |
| Parking Space Total | 3 |
| Plan | 4618eo |
| Structure | Shed, Deck |
Building
| Bathroom Total | 1 |
| Bedrooms Above Ground | 3 |
| Bedrooms Total | 3 |
| Appliances | Refrigerator, Gas Stove(s) |
| Basement Development | Unfinished |
| Basement Type | Full (unfinished) |
| Constructed Date | 1932 |
| Construction Material | Poured Concrete |
| Construction Style Attachment | Detached |
| Cooling Type | None |
| Exterior Finish | Concrete |
| Fireplace Present | Yes |
| Fireplace Total | 1 |
| Flooring Type | Carpeted, Linoleum |
| Foundation Type | Poured Concrete |
| Heating Fuel | Natural Gas |
| Heating Type | Forced Air |
| Stories Total | 2 |
| Size Interior | 1334 Sqft |
| Total Finished Area | 1334 Sqft |
| Type | House |
Parking
| Other |
Land
| Acreage | No |
| Fence Type | Fence |
| Land Amenities | Playground |
| Landscape Features | Fruit Trees, Lawn |
| Size Depth | 46 M |
| Size Frontage | 41 M |
| Size Irregular | 0.45 |
| Size Total | 0.45 Ac|10,890 - 21,799 Sqft (1/4 - 1/2 Ac) |
| Size Total Text | 0.45 Ac|10,890 - 21,799 Sqft (1/4 - 1/2 Ac) |
| Zoning Description | Rs |
Rooms
| Level | Type | Length | Width | Dimensions |
|---|---|---|---|---|
| Second Level | Other | 5.30 M x 2.70 M | ||
| Second Level | Bedroom | 3.60 M x 5.30 M | ||
| Second Level | Bedroom | 5.10 M x 3.40 M | ||
| Main Level | Other | 1.60 M x 2.70 M | ||
| Main Level | Eat In Kitchen | 3.60 M x 2.70 M | ||
| Main Level | Living Room | 6.10 M x 3.70 M | ||
| Main Level | Other | 3.70 M x 2.00 M | ||
| Main Level | 4pc Bathroom | 3.40 M x 1.70 M | ||
| Main Level | Bedroom | 3.70 M x 2.70 M |
https://www.realtor.ca/real-estate/26992401/5011-48-street-clandonald-clandonald
Interested?
Contact us for more information































