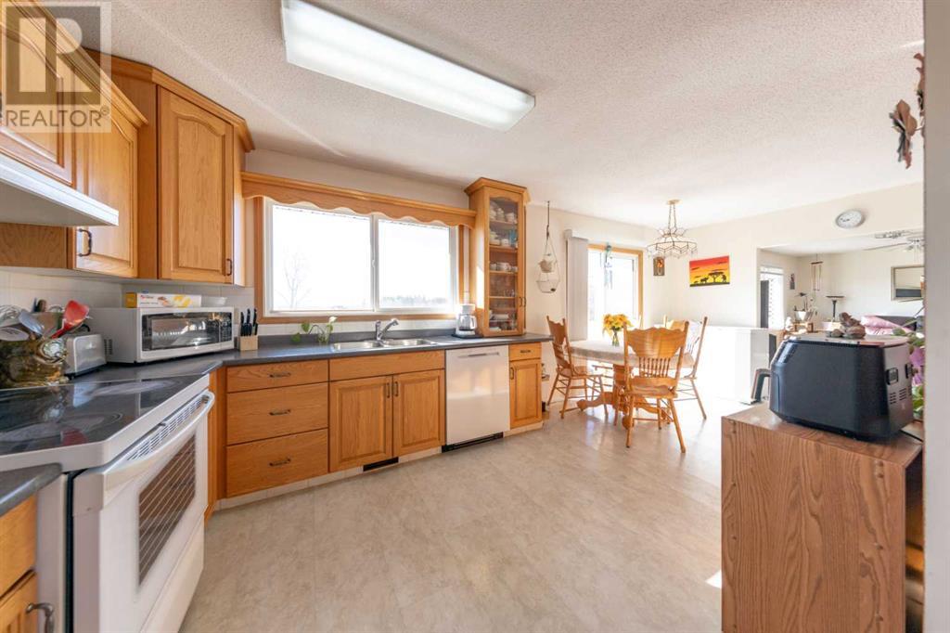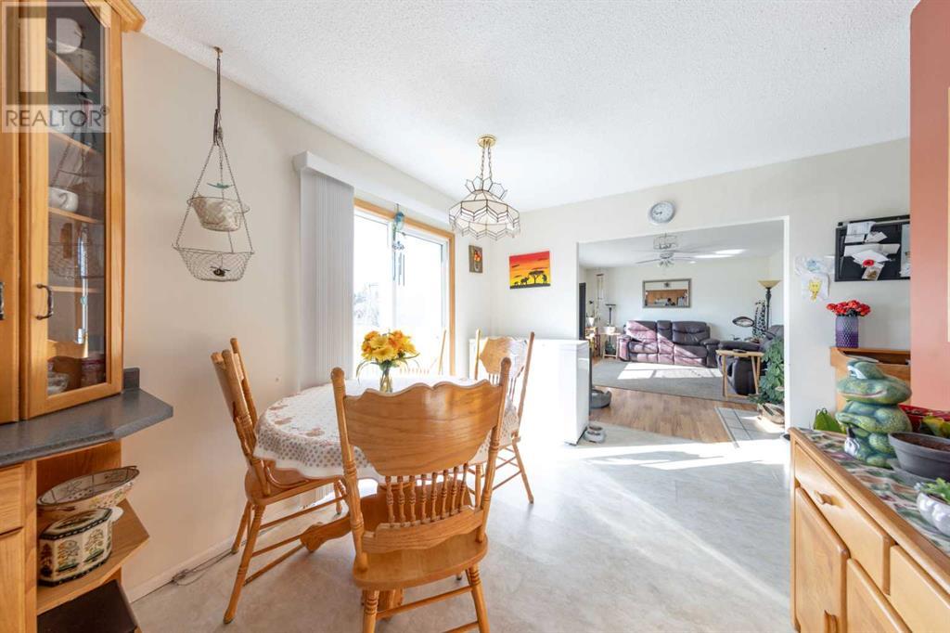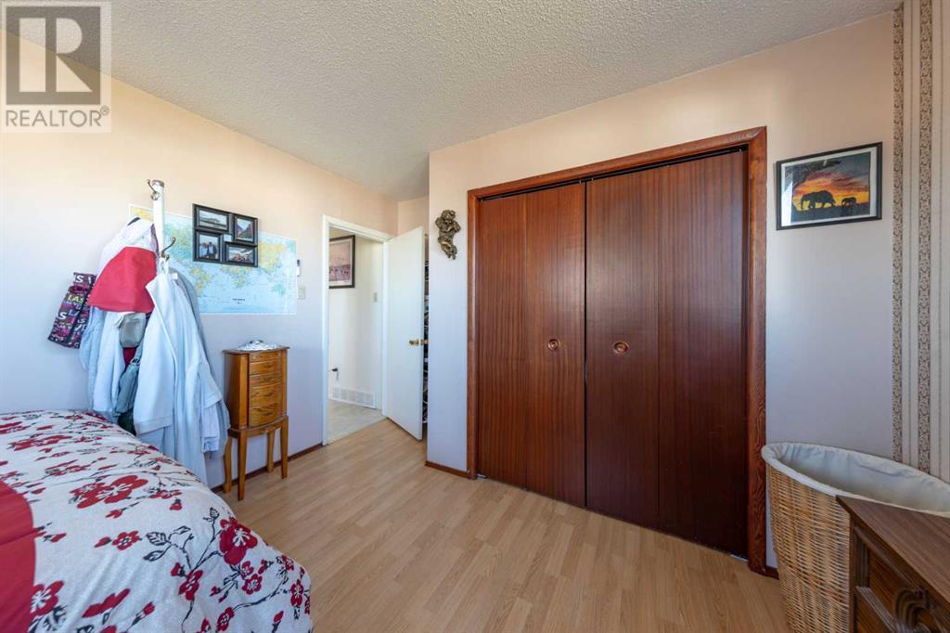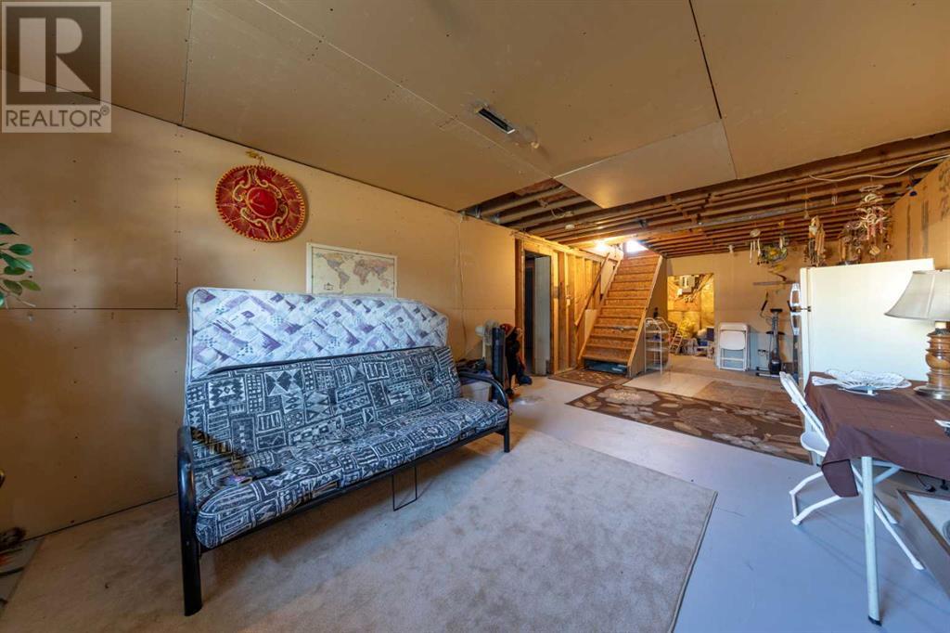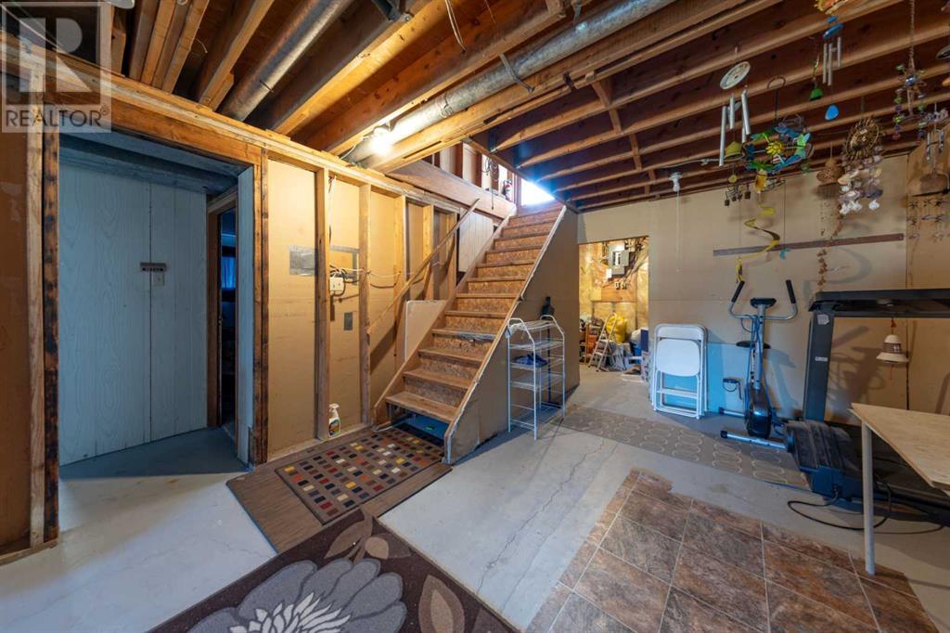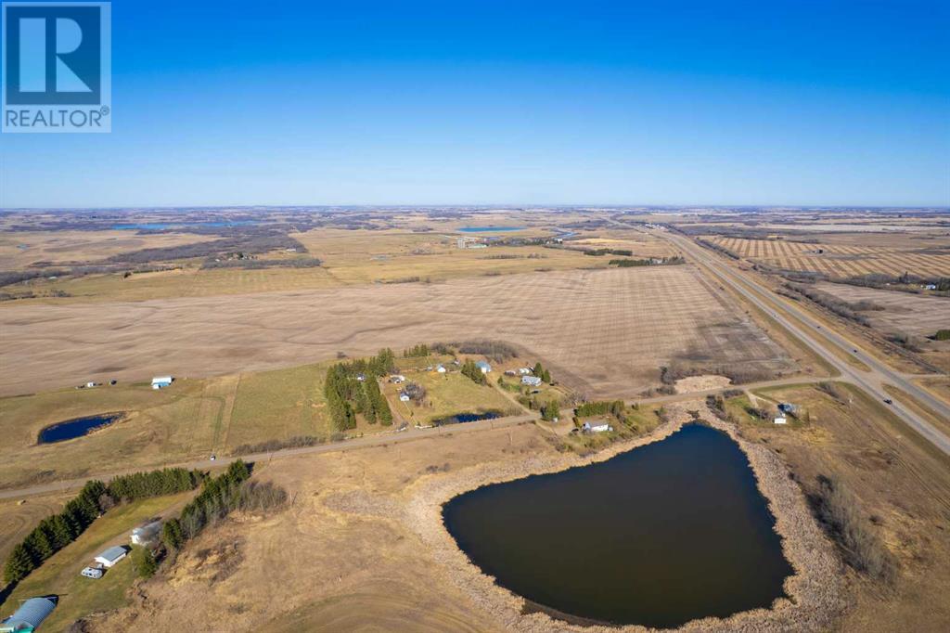4 Bedroom
2 Bathroom
1120 sqft
Bungalow
Fireplace
None
Other, Forced Air
Acreage
Fruit Trees, Garden Area, Lawn
$429,900
Here is an Alberta acreage 10 mins from Lloydminster paved all the way. This home features 4 bedrooms and 3 bathrooms this bright home has lots of natural light newer windows, and plenty storage, the beautiful oak kitchen has plenty of counter space, and all the appliances stay, the cozy living room features a wood burning stove, this home also has main floor laundry with a 2 piece bathroom. The basement has 2 bedrooms and a 3 piece bathroom which is roughed in. Outside is a large wrap around deck, with mature trees, garden, a pasture and a 32x48 detached garage with a 14 ft overhead door , 16 ft ceilings heated and concrete floor it is a great addition to the property, a couple semis would fit or just a great space to work in. Call for a viewing today (id:44104)
Property Details
|
MLS® Number
|
A2216044 |
|
Property Type
|
Single Family |
|
Neigbourhood
|
Rural Vermilion River |
|
Features
|
See Remarks |
|
Structure
|
Deck |
Building
|
Bathroom Total
|
2 |
|
Bedrooms Above Ground
|
2 |
|
Bedrooms Below Ground
|
2 |
|
Bedrooms Total
|
4 |
|
Appliances
|
Refrigerator, Dishwasher, Stove, Hood Fan, Window Coverings, Garage Door Opener, Washer & Dryer |
|
Architectural Style
|
Bungalow |
|
Basement Development
|
Partially Finished |
|
Basement Type
|
Full (partially Finished) |
|
Constructed Date
|
1974 |
|
Construction Style Attachment
|
Detached |
|
Cooling Type
|
None |
|
Exterior Finish
|
Stucco |
|
Fireplace Present
|
Yes |
|
Fireplace Total
|
1 |
|
Flooring Type
|
Laminate, Linoleum, Other |
|
Foundation Type
|
Wood |
|
Half Bath Total
|
1 |
|
Heating Fuel
|
Natural Gas, Wood |
|
Heating Type
|
Other, Forced Air |
|
Stories Total
|
1 |
|
Size Interior
|
1120 Sqft |
|
Total Finished Area
|
1120 Sqft |
|
Type
|
House |
|
Utility Water
|
Well |
Parking
Land
|
Acreage
|
Yes |
|
Fence Type
|
Partially Fenced |
|
Landscape Features
|
Fruit Trees, Garden Area, Lawn |
|
Sewer
|
Septic Field |
|
Size Irregular
|
2.89 |
|
Size Total
|
2.89 Ac|2 - 4.99 Acres |
|
Size Total Text
|
2.89 Ac|2 - 4.99 Acres |
|
Zoning Description
|
Country Residential Single Lot |
Rooms
| Level |
Type |
Length |
Width |
Dimensions |
|
Basement |
Living Room |
|
|
31.00 Ft x 12.00 Ft |
|
Basement |
Bedroom |
|
|
14.00 Ft x 11.00 Ft |
|
Basement |
Bedroom |
|
|
14.00 Ft x 9.00 Ft |
|
Basement |
Roughed-in Bathroom |
|
|
.00 Ft x .00 Ft |
|
Basement |
Storage |
|
|
.00 Ft x .00 Ft |
|
Main Level |
Living Room |
|
|
18.00 Ft x 12.00 Ft |
|
Main Level |
Kitchen |
|
|
12.00 Ft x 9.00 Ft |
|
Main Level |
4pc Bathroom |
|
|
.00 Ft x .00 Ft |
|
Main Level |
2pc Bathroom |
|
|
.00 Ft x .00 Ft |
|
Main Level |
Bedroom |
|
|
12.00 Ft x 11.00 Ft |
|
Main Level |
Bedroom |
|
|
11.00 Ft x 9.00 Ft |
|
Main Level |
Dining Room |
|
|
11.00 Ft x 9.00 Ft |
|
Main Level |
Laundry Room |
|
|
.00 Ft x .00 Ft |
https://www.realtor.ca/real-estate/28231851/501044-rr23-rural-vermilion-river-county-of







