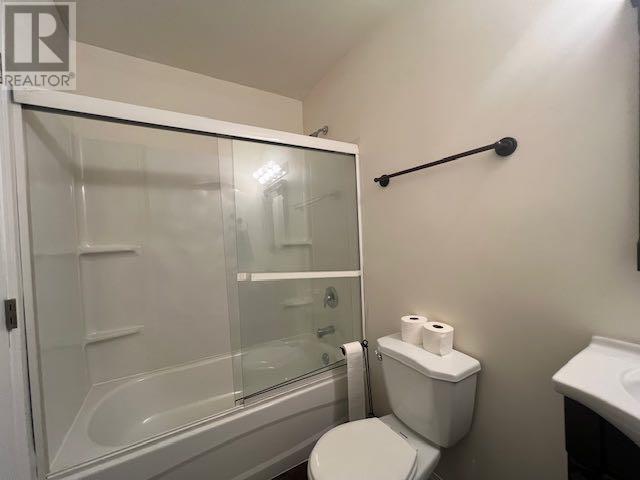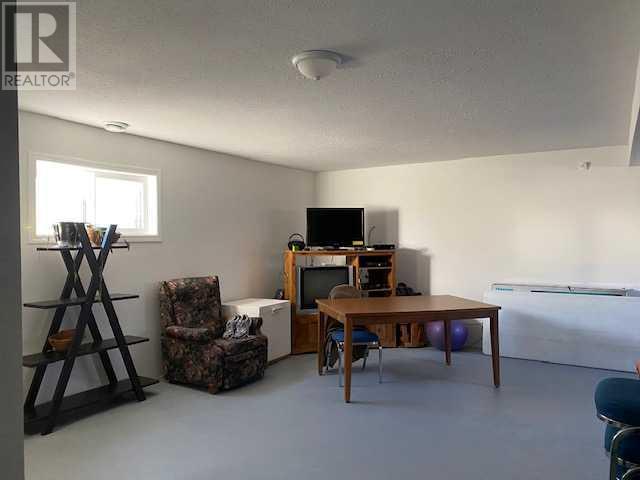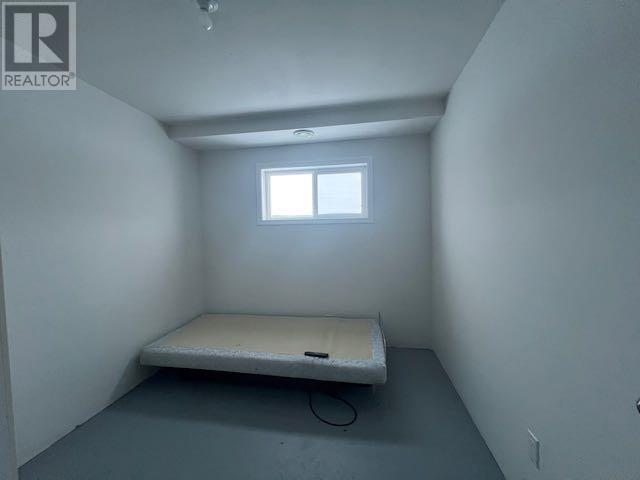6 Bedroom
3 Bathroom
1372 sqft
Bi-Level
None
Forced Air
Lawn
$237,900
If you are looking for a spacious home nestled in the quiet community of Irma, look no further. The main floor spans over 1370 sq ft. and features a bright, spacious, living room, with elegant laminate flooring. It is bathed in an abundance of natural morning light streaming through the expansive windows. The main floor also includes the laundry-by the back entry, primary bedroom with a 3 pce. ensuite, 2 additional bedrooms, a 4 pce. bath and an efficient galley kitchen. A recent price adjustment reflex the required repair to master bedroom ensuite shower that the purchaser will be required to do. The vast basement has been partially developed, providing 3 additional bedrooms, a 4-pce bath, generous family/games area, utility room and plenty of space for storage-all that’s left to do is the flooring. The large windows on both levels provide plenty of light for all your family activities. This property is located in the tranquil, yet vibrant community of Irma. Irma has a recently built K-12 school, a golf course, trout pond, and curling and hockey rinks. This is a great community to raise your family (id:44104)
Property Details
|
MLS® Number
|
A2143981 |
|
Property Type
|
Single Family |
|
Amenities Near By
|
Golf Course |
|
Community Features
|
Golf Course Development |
|
Features
|
Cul-de-sac, No Animal Home, No Smoking Home |
|
Parking Space Total
|
2 |
|
Plan
|
1025207 |
|
Structure
|
Deck |
Building
|
Bathroom Total
|
3 |
|
Bedrooms Above Ground
|
3 |
|
Bedrooms Below Ground
|
3 |
|
Bedrooms Total
|
6 |
|
Appliances
|
Washer, Refrigerator, Range - Electric, Dishwasher, Dryer, Hood Fan, Window Coverings |
|
Architectural Style
|
Bi-level |
|
Basement Development
|
Partially Finished |
|
Basement Type
|
Full (partially Finished) |
|
Constructed Date
|
2012 |
|
Construction Material
|
Wood Frame |
|
Construction Style Attachment
|
Detached |
|
Cooling Type
|
None |
|
Flooring Type
|
Carpeted, Concrete, Laminate, Linoleum |
|
Foundation Type
|
Wood |
|
Heating Fuel
|
Natural Gas |
|
Heating Type
|
Forced Air |
|
Size Interior
|
1372 Sqft |
|
Total Finished Area
|
1372 Sqft |
|
Type
|
House |
Parking
Land
|
Acreage
|
No |
|
Fence Type
|
Partially Fenced |
|
Land Amenities
|
Golf Course |
|
Landscape Features
|
Lawn |
|
Size Depth
|
27.13 M |
|
Size Frontage
|
27.74 M |
|
Size Irregular
|
8071.00 |
|
Size Total
|
8071 Sqft|7,251 - 10,889 Sqft |
|
Size Total Text
|
8071 Sqft|7,251 - 10,889 Sqft |
|
Zoning Description
|
R1 |
Rooms
| Level |
Type |
Length |
Width |
Dimensions |
|
Basement |
Family Room |
|
|
18.00 Ft x 16.00 Ft |
|
Basement |
Recreational, Games Room |
|
|
18.00 Ft x 8.67 Ft |
|
Basement |
4pc Bathroom |
|
|
7.58 Ft x 8.92 Ft |
|
Basement |
Furnace |
|
|
10.50 Ft x 11.42 Ft |
|
Basement |
Bedroom |
|
|
10.33 Ft x 9.50 Ft |
|
Basement |
Bedroom |
|
|
8.50 Ft x 9.50 Ft |
|
Basement |
Bedroom |
|
|
11.33 Ft x 12.42 Ft |
|
Basement |
Storage |
|
|
13.08 Ft x 3.42 Ft |
|
Main Level |
Dining Room |
|
|
10.50 Ft x 9.33 Ft |
|
Main Level |
Kitchen |
|
|
8.92 Ft x 9.33 Ft |
|
Main Level |
Living Room |
|
|
20.75 Ft x 15.58 Ft |
|
Main Level |
4pc Bathroom |
|
|
.00 Ft x .00 Ft |
|
Main Level |
Bedroom |
|
|
9.33 Ft x 8.75 Ft |
|
Main Level |
Primary Bedroom |
|
|
11.58 Ft x 13.17 Ft |
|
Main Level |
3pc Bathroom |
|
|
.00 Ft x .00 Ft |
|
Main Level |
Bedroom |
|
|
11.67 Ft x 9.33 Ft |
|
Main Level |
Other |
|
|
7.92 Ft x 5.33 Ft |
https://www.realtor.ca/real-estate/27083223/5006-46-street-irma


















































