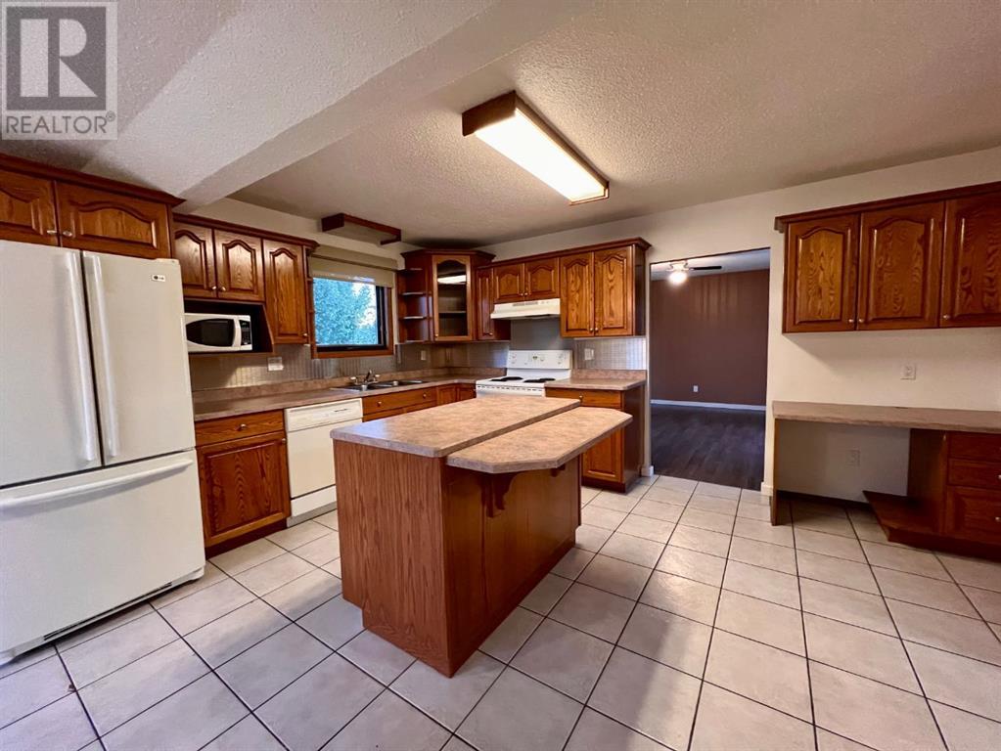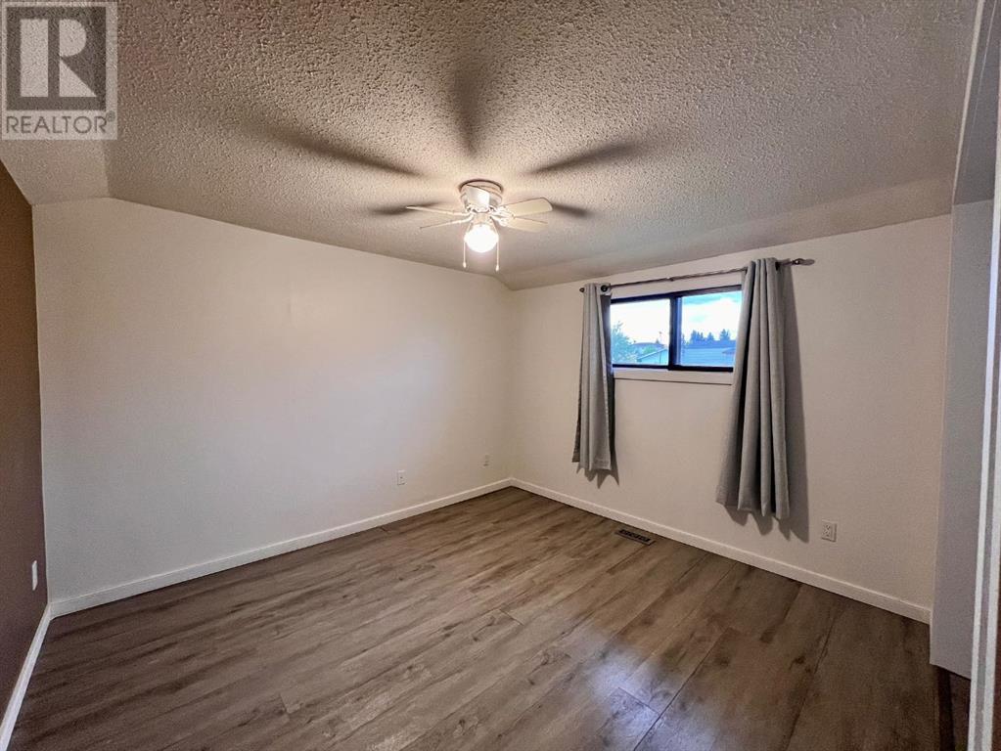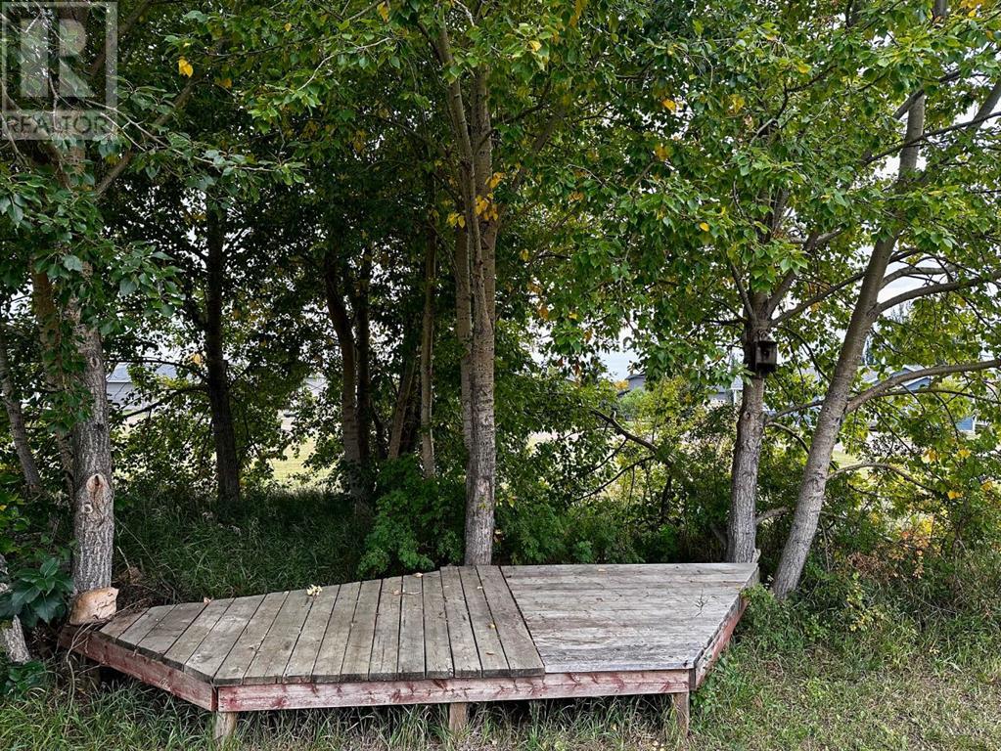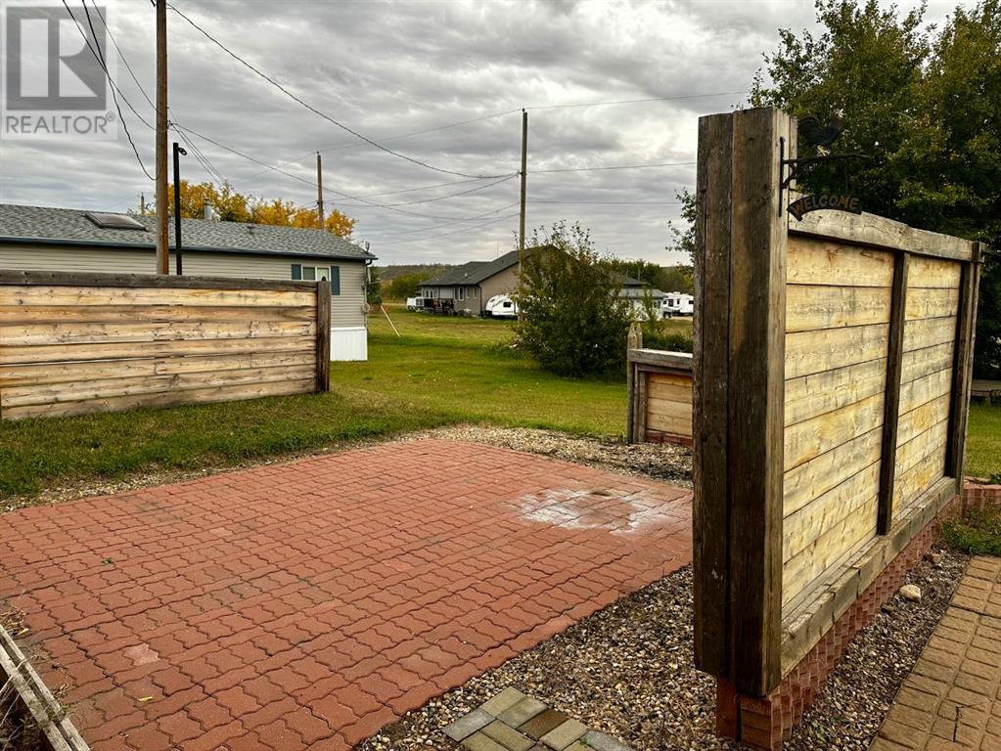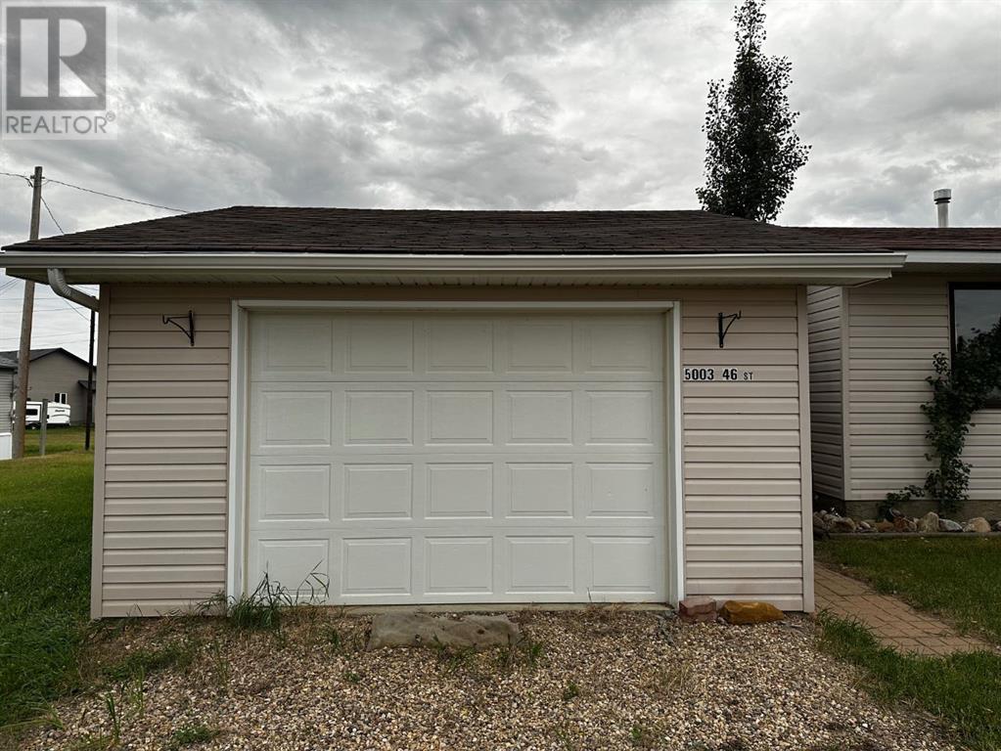3 Bedroom
3 Bathroom
821 sqft
Bungalow
None
Forced Air
Lawn
$179,900
Check this out! If you are wanting the perfect starter home, or looking to downsize, this may be the home for you! Located in Hardisty, this home is situated on a corner lot with a single insulated detached garage (16'x24') and plenty of room to park all the vehicles. The main floor has a nicely appointed kitchen with plenty of storage and cupboard space and island and built-in desk area, dining room, living room with garden door access to deck, primary bedroom and full bath. Downstairs has a family room and two additional bedrooms - each with their own 3 pc. bath. Outside, the east facing deck is the perfect spot for enjoying morning coffee. Immediate possession is available. (id:44104)
Property Details
|
MLS® Number
|
A2209882 |
|
Property Type
|
Single Family |
|
Community Name
|
Hardisty |
|
Amenities Near By
|
Golf Course, Playground, Water Nearby |
|
Community Features
|
Golf Course Development, Lake Privileges |
|
Parking Space Total
|
4 |
|
Plan
|
7822749 |
|
Structure
|
Deck |
Building
|
Bathroom Total
|
3 |
|
Bedrooms Above Ground
|
1 |
|
Bedrooms Below Ground
|
2 |
|
Bedrooms Total
|
3 |
|
Appliances
|
Washer, Refrigerator, Dishwasher, Stove, Dryer, Hood Fan, Garage Door Opener |
|
Architectural Style
|
Bungalow |
|
Basement Development
|
Finished |
|
Basement Type
|
Full (finished) |
|
Constructed Date
|
1965 |
|
Construction Material
|
Wood Frame |
|
Construction Style Attachment
|
Detached |
|
Cooling Type
|
None |
|
Exterior Finish
|
Vinyl Siding |
|
Flooring Type
|
Carpeted, Laminate, Tile |
|
Foundation Type
|
Poured Concrete |
|
Heating Type
|
Forced Air |
|
Stories Total
|
1 |
|
Size Interior
|
821 Sqft |
|
Total Finished Area
|
821 Sqft |
|
Type
|
House |
Parking
Land
|
Acreage
|
No |
|
Fence Type
|
Not Fenced |
|
Land Amenities
|
Golf Course, Playground, Water Nearby |
|
Landscape Features
|
Lawn |
|
Size Depth
|
33.53 M |
|
Size Frontage
|
16.76 M |
|
Size Irregular
|
6050.00 |
|
Size Total
|
6050 Sqft|4,051 - 7,250 Sqft |
|
Size Total Text
|
6050 Sqft|4,051 - 7,250 Sqft |
|
Zoning Description
|
R1d |
Rooms
| Level |
Type |
Length |
Width |
Dimensions |
|
Basement |
Family Room |
|
|
12.83 Ft x 14.67 Ft |
|
Basement |
Bedroom |
|
|
10.25 Ft x 10.42 Ft |
|
Basement |
Bedroom |
|
|
10.75 Ft x 11.67 Ft |
|
Basement |
3pc Bathroom |
|
|
5.00 Ft x 73.25 Ft |
|
Basement |
3pc Bathroom |
|
|
5.08 Ft x 8.33 Ft |
|
Main Level |
Living Room |
|
|
14.08 Ft x 15.25 Ft |
|
Main Level |
Kitchen |
|
|
12.75 Ft x 15.08 Ft |
|
Main Level |
Dining Room |
|
|
7.00 Ft x 8.33 Ft |
|
Main Level |
Primary Bedroom |
|
|
11.17 Ft x 12.67 Ft |
|
Main Level |
4pc Bathroom |
|
|
7.58 Ft x 6.83 Ft |
https://www.realtor.ca/real-estate/28152124/5003-46-street-hardisty-hardisty






