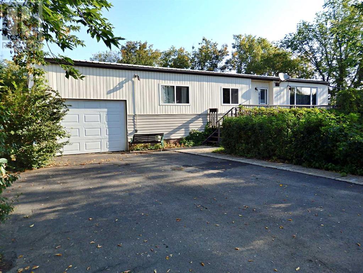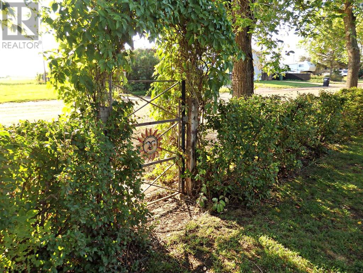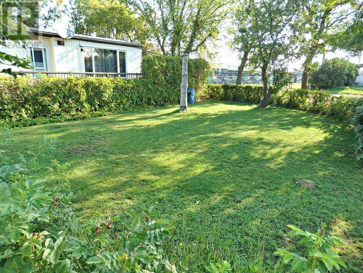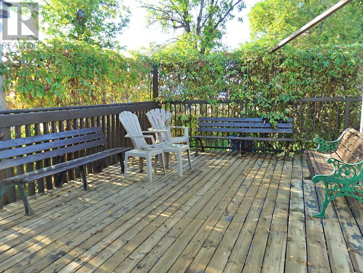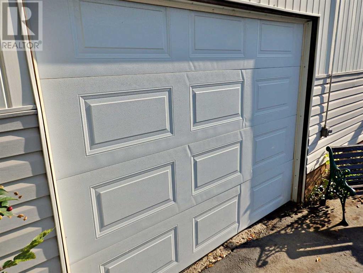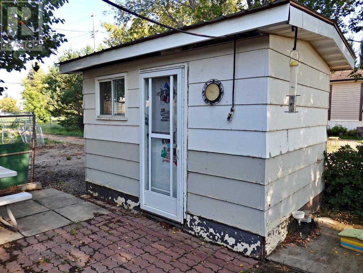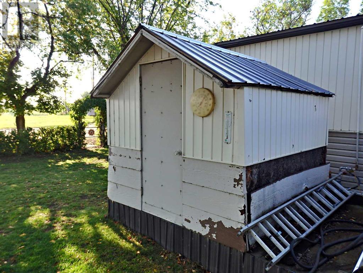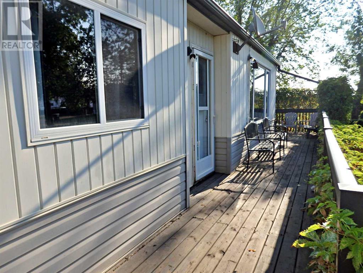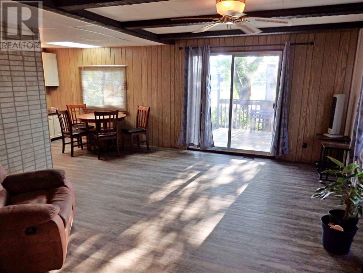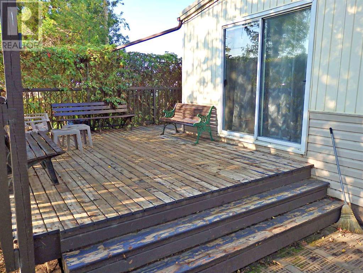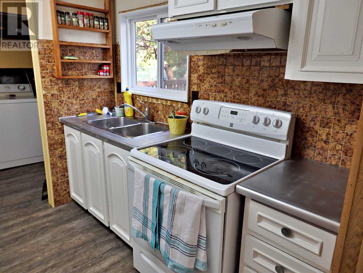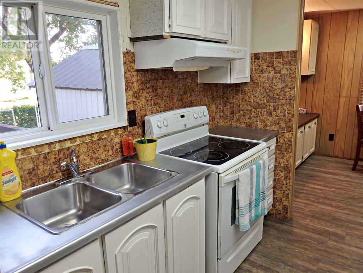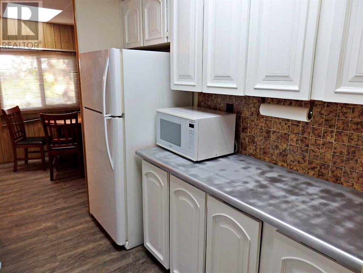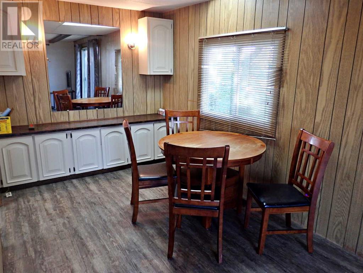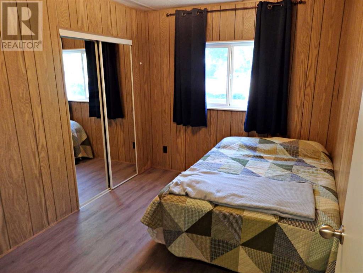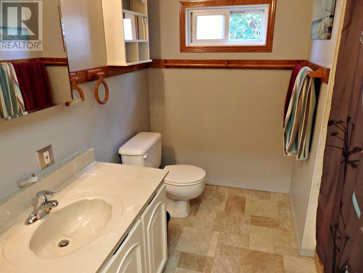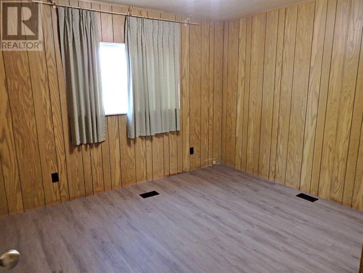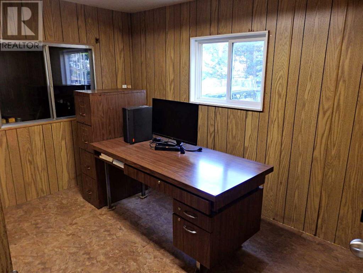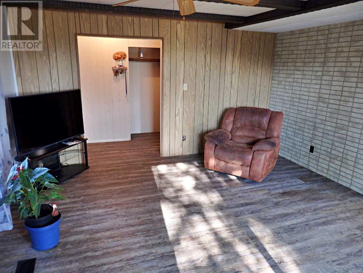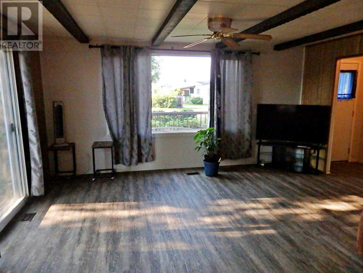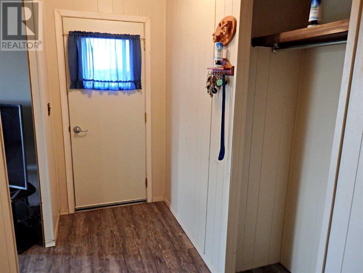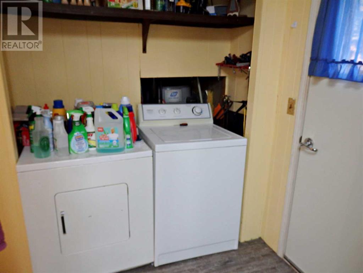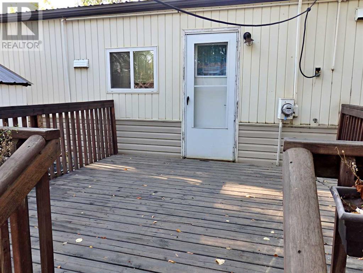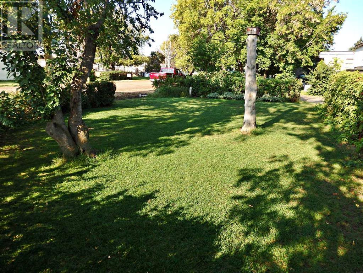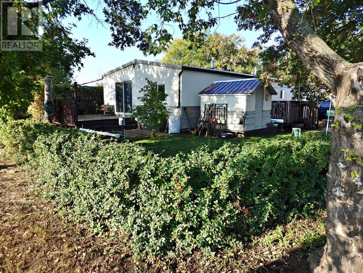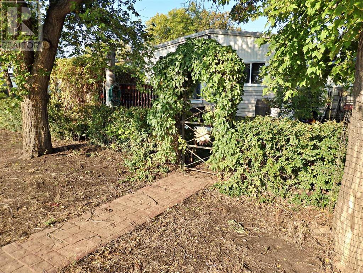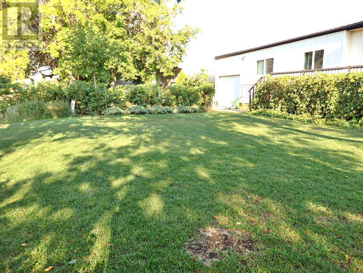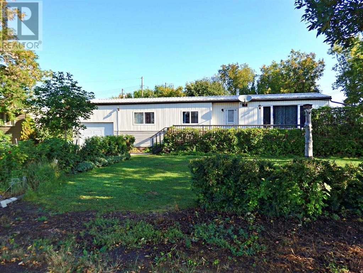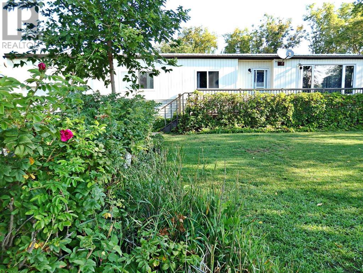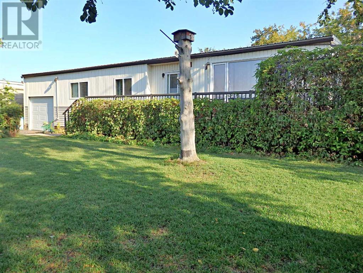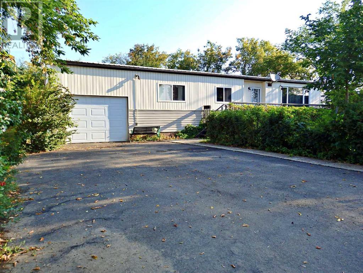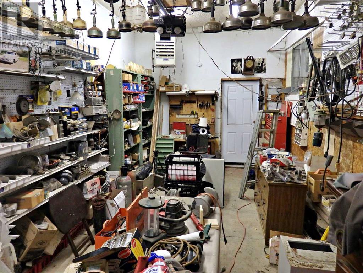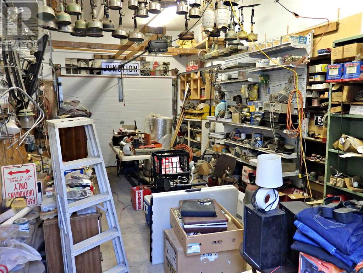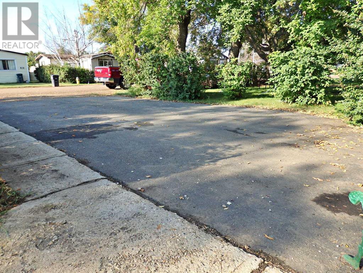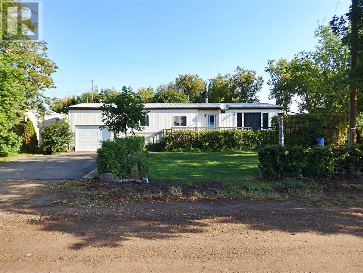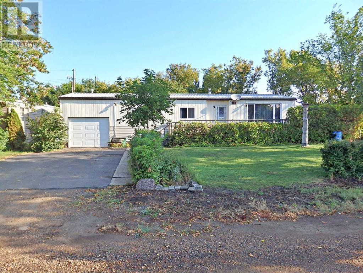5002 45 Avenue Vermilion, Alberta T9X 1Y4
3 Bedroom
1 Bathroom
1057 sqft
Mobile Home
None
Forced Air
Fruit Trees, Lawn
$99,900
Incredibly unique mobile home situated on an oversized, corner lot. The mature yard provides a secluded feel and also provides an attached-heated garage & multiple storage sheds. The home has seen an array of recent updates: New Siding, Tin roof, HWT, flooring, and most windows. Also on the property; a fresh asphalt parking pad, multiple pressure treated decks and composite rail. Definitely not your average mobile! A mature lot with a nicely renovated home ready for it's second ever owner. (id:44104)
Property Details
| MLS® Number | A2073674 |
| Property Type | Single Family |
| Community Name | Vermilion |
| Features | Pvc Window |
| Parking Space Total | 1 |
| Plan | 1985ny |
| Structure | Shed, Deck |
Building
| Bathroom Total | 1 |
| Bedrooms Above Ground | 3 |
| Bedrooms Total | 3 |
| Appliances | Refrigerator, Stove, Window Coverings, Washer & Dryer |
| Architectural Style | Mobile Home |
| Basement Type | None |
| Constructed Date | 1977 |
| Construction Style Attachment | Detached |
| Cooling Type | None |
| Exterior Finish | Vinyl Siding |
| Flooring Type | Laminate, Linoleum, Vinyl |
| Foundation Type | Piled |
| Heating Fuel | Natural Gas |
| Heating Type | Forced Air |
| Stories Total | 1 |
| Size Interior | 1057 Sqft |
| Total Finished Area | 1057 Sqft |
| Type | Manufactured Home/mobile |
Parking
| Attached Garage | 1 |
Land
| Acreage | No |
| Fence Type | Partially Fenced |
| Landscape Features | Fruit Trees, Lawn |
| Size Depth | 30.48 M |
| Size Frontage | 19.51 M |
| Size Irregular | 6402.00 |
| Size Total | 6402 Sqft|4,051 - 7,250 Sqft |
| Size Total Text | 6402 Sqft|4,051 - 7,250 Sqft |
| Zoning Description | R2 |
Rooms
| Level | Type | Length | Width | Dimensions |
|---|---|---|---|---|
| Main Level | Living Room | 16.42 Ft x 14.83 Ft | ||
| Main Level | Dining Room | 11.58 Ft x 8.00 Ft | ||
| Main Level | Kitchen | 8.08 Ft x 7.75 Ft | ||
| Main Level | Laundry Room | 6.83 Ft x 6.67 Ft | ||
| Main Level | 4pc Bathroom | Measurements not available | ||
| Main Level | Bedroom | 11.67 Ft x 8.58 Ft | ||
| Main Level | Bedroom | 11.50 Ft x 8.42 Ft | ||
| Main Level | Primary Bedroom | 11.58 Ft x 11.42 Ft |
https://www.realtor.ca/real-estate/25951756/5002-45-avenue-vermilion-vermilion
Interested?
Contact us for more information



